


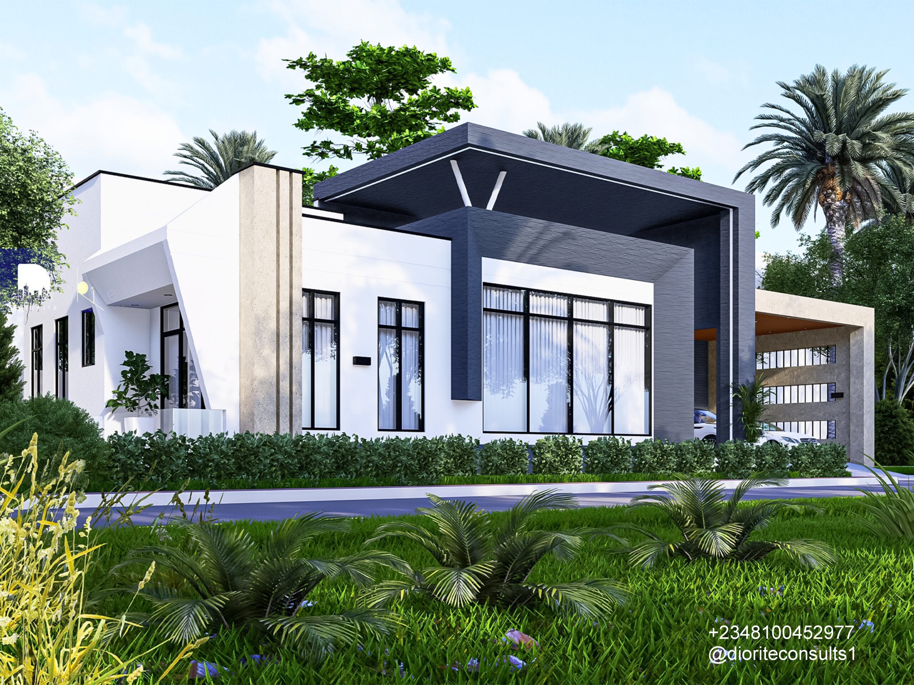
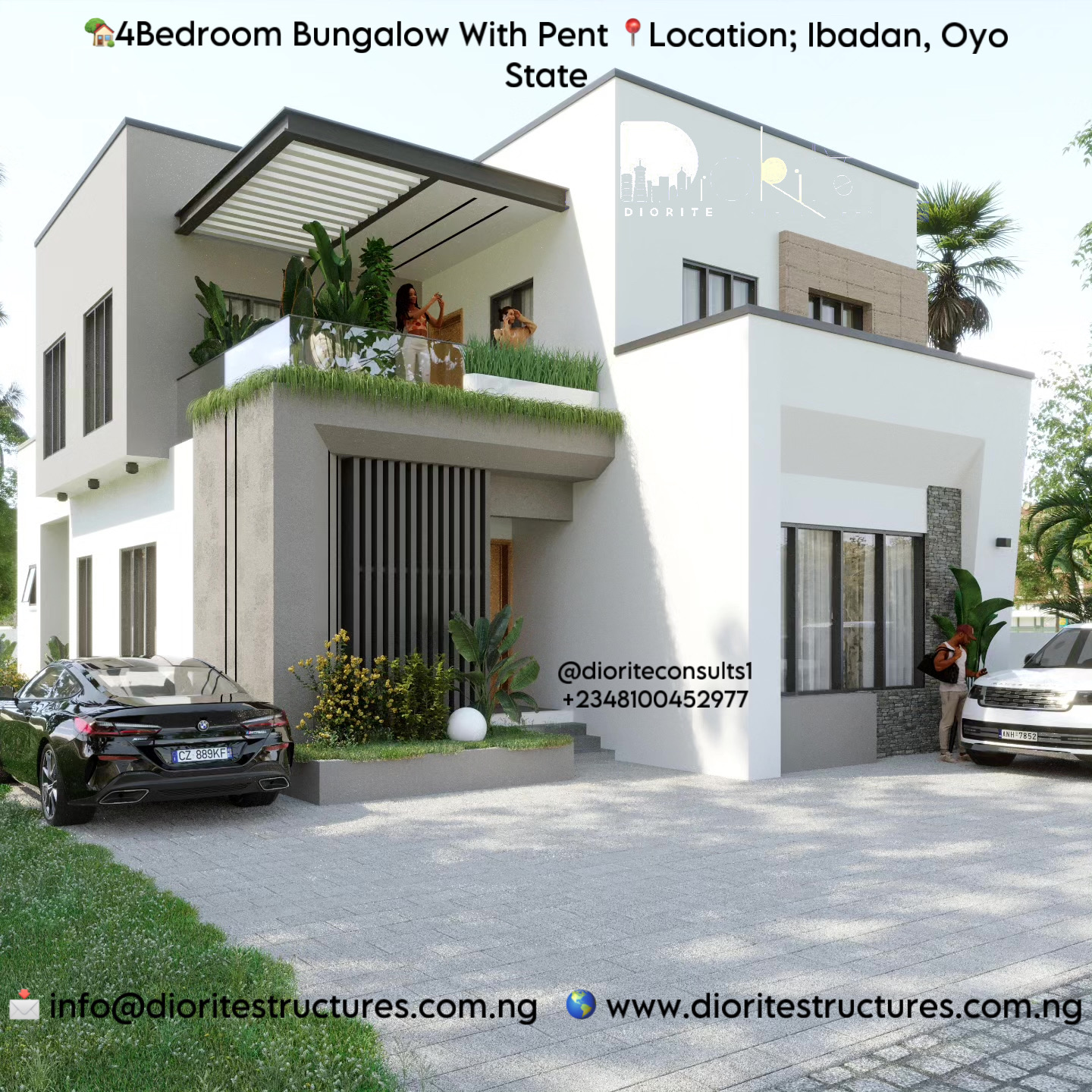
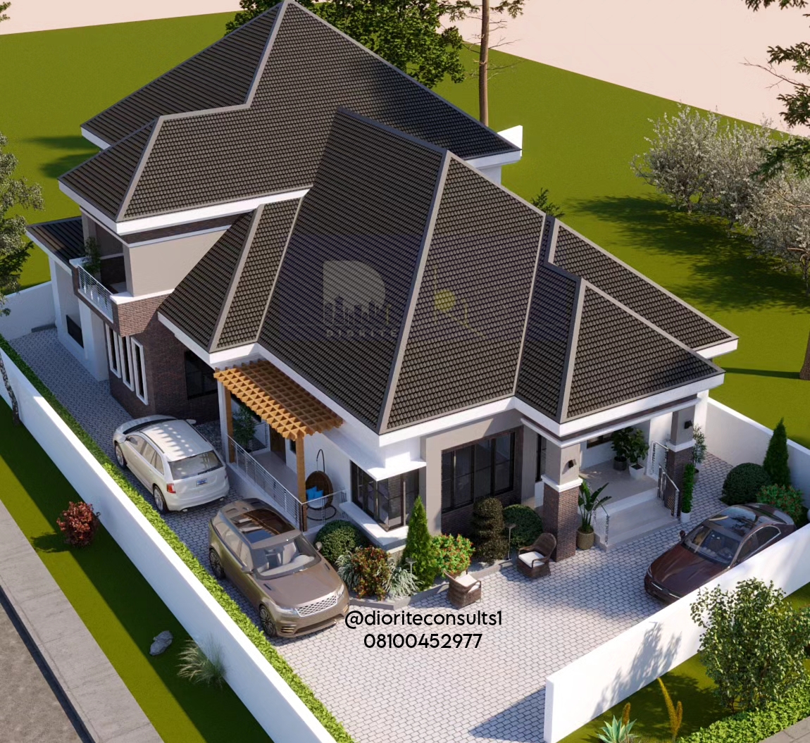
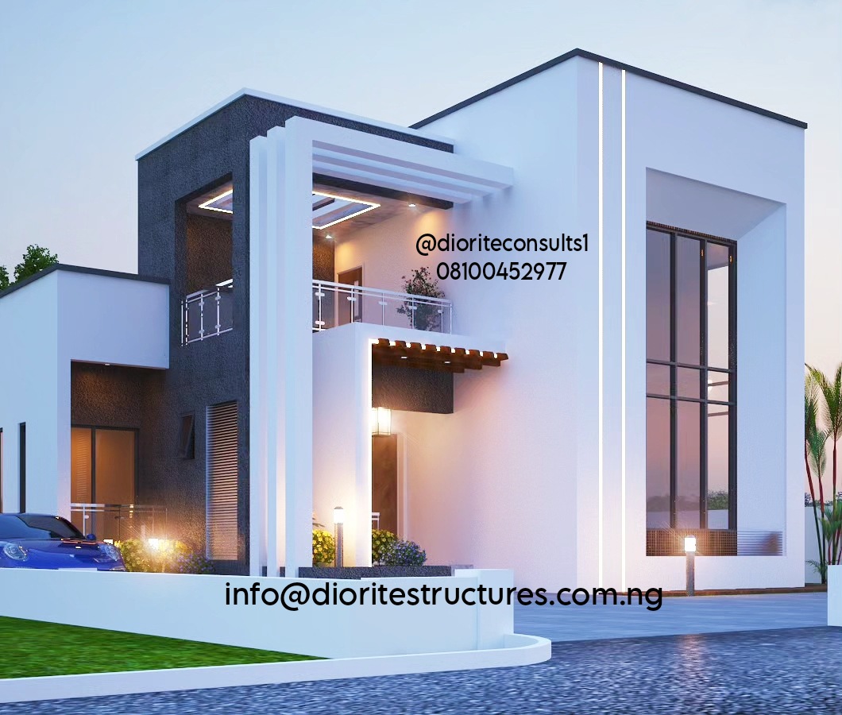
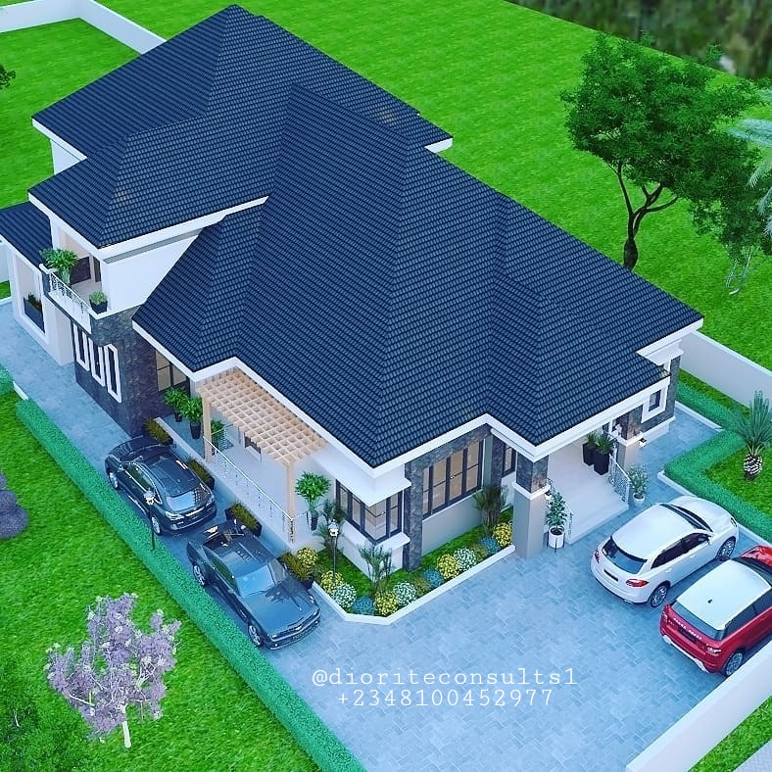
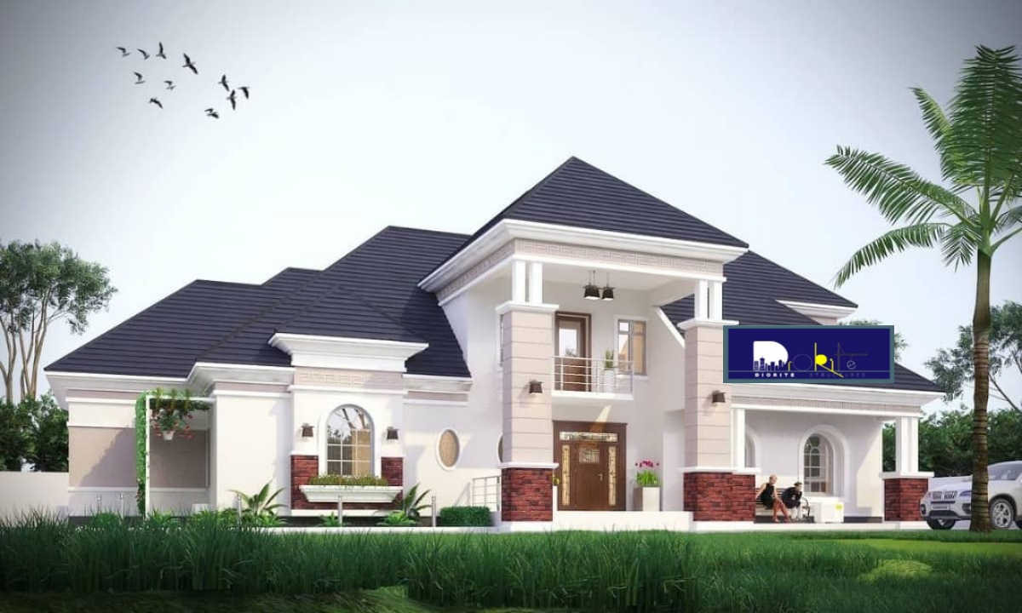
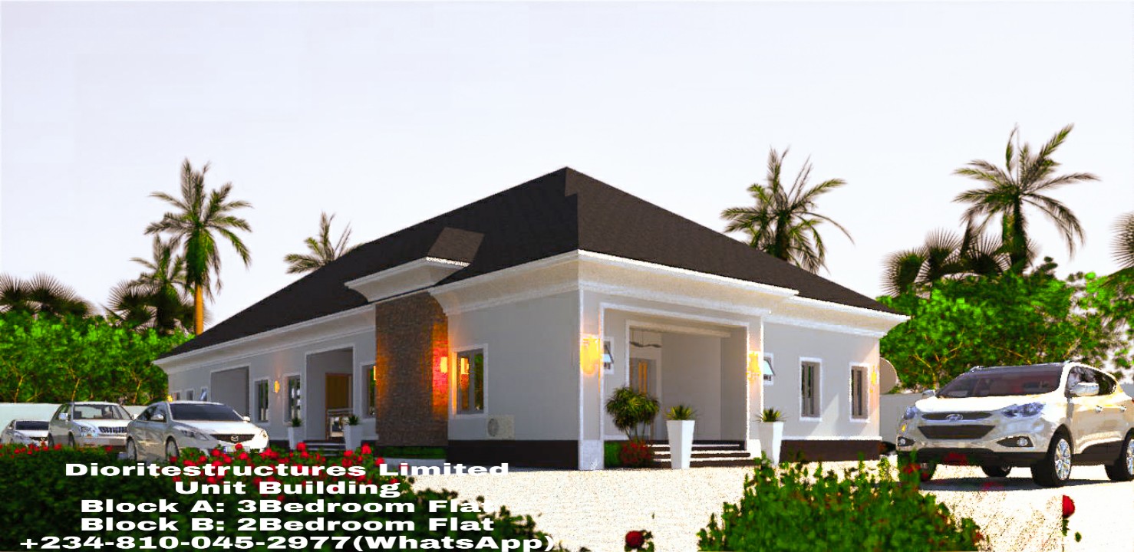
SEMI-DETACHED BUNGALOW (RF: 3002BD)
PROPOSED UNIT BUILDING
LOCATION: Ota, Ogun State
BLOCK A: 3BEDROOM FLAT
BLOCK B: 2BEDROOM FLAT
FEATURES FOR BLOCK A
Green Area,
Entrance,
Visitor’s WC,
Main Lounge,
Dining,
Spacious kitchen with island,
Balcony,
Store/Laundry,
Masted bedroom ensuit with WIC,
Bedroom 2 ensuit with WIC
Bedroom 3 ensuit with WIC
FEATURES FOR BLOCK B
Green Area,
Entrance,
Lounge,
Dining,
Kitchen,
Store,
Terrance,
Bedroom 1 ensuit,
Master bedroom ensuit.
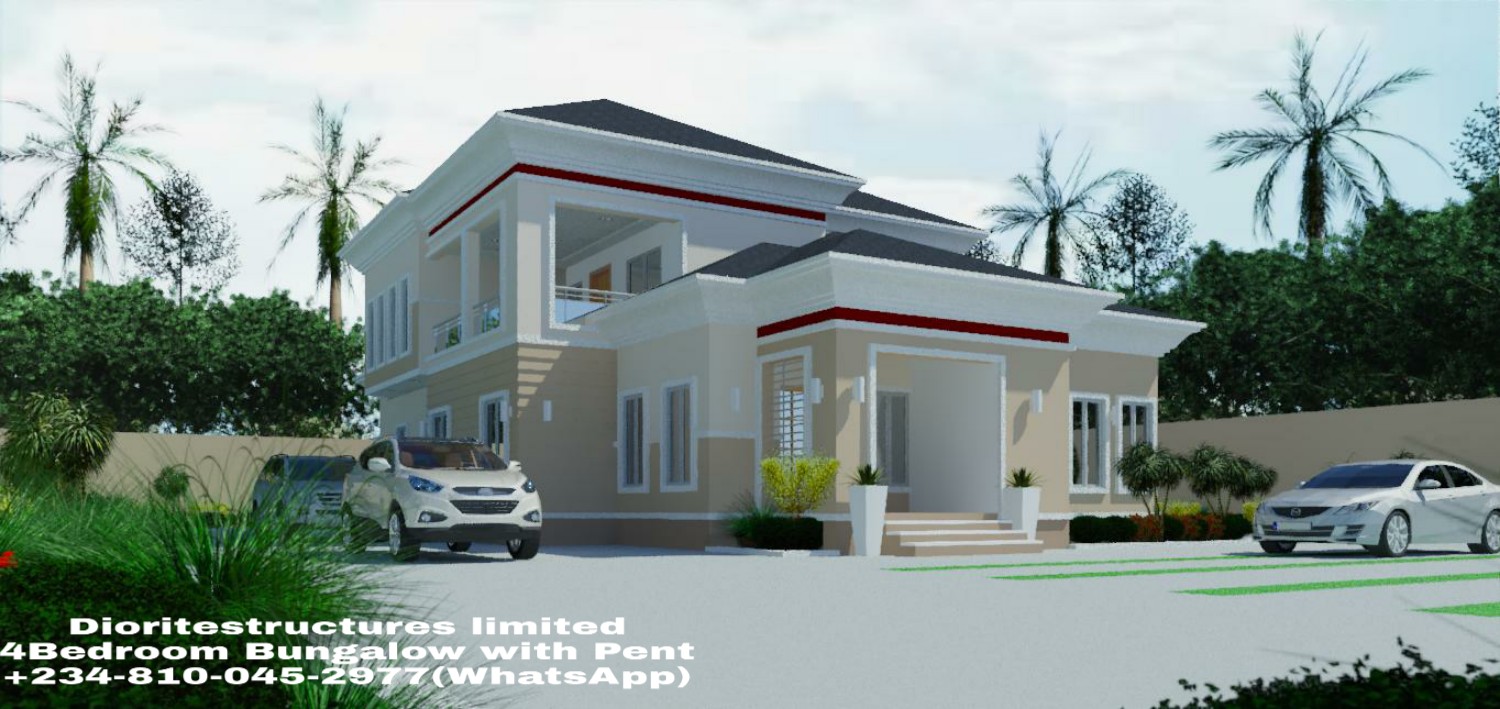
4 BEDROOM BUNGALOW WITH PENT (RF: 4001BG)
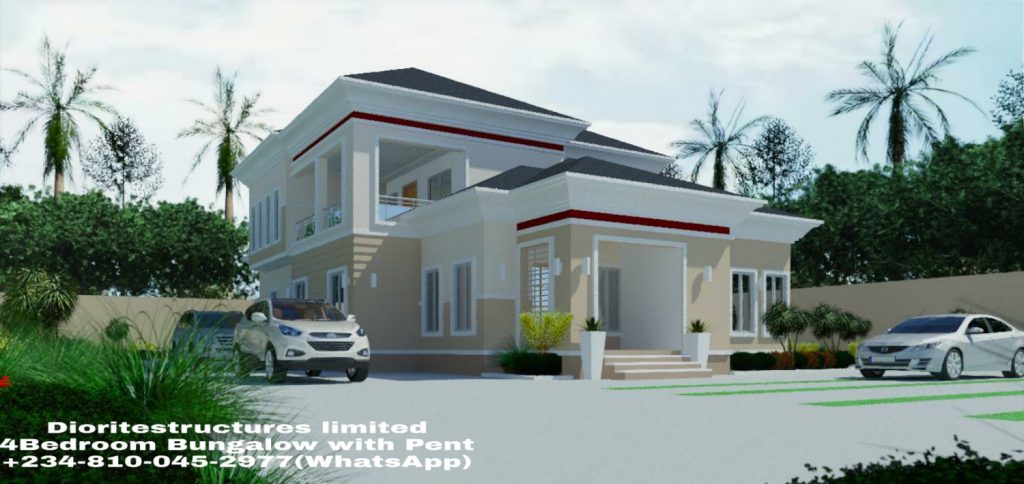
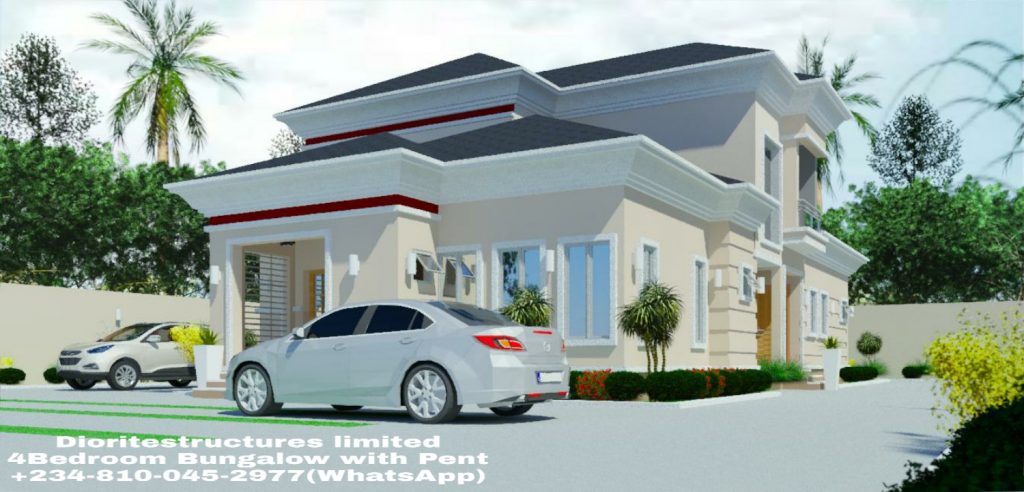
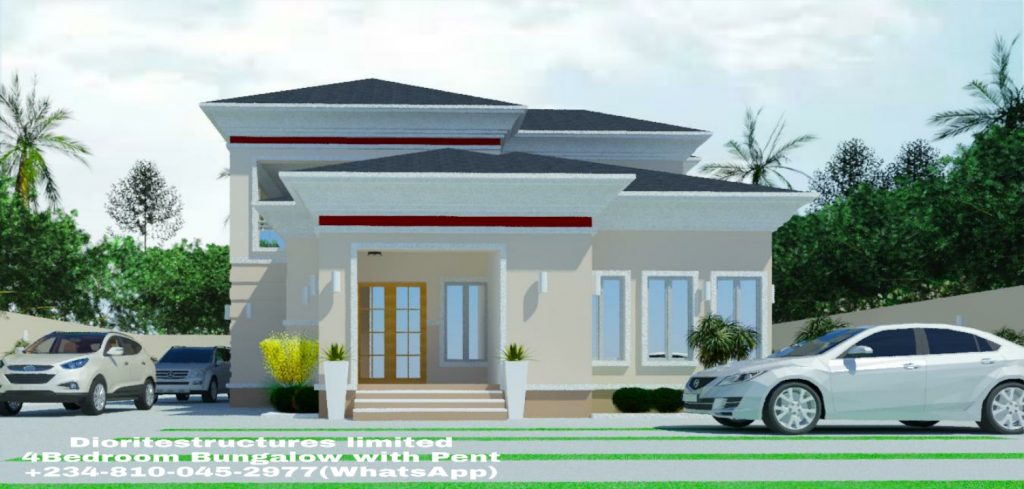
GROUND FLOOR
Terrance
Anteroom
Visitor’s WC
Guest bedroom ensuit
Main lounge
Dining/Stairway
Kitchen
Pantry
Balcony
Bedroom 2 ensuit
Bedroom 3 ensuit
PENT FLOOR
Upper Lounge
Sit-out
Master bedroom with WIC with Jacuzzi, shower, WC and basin.
Pent floor sit-out
Home office.

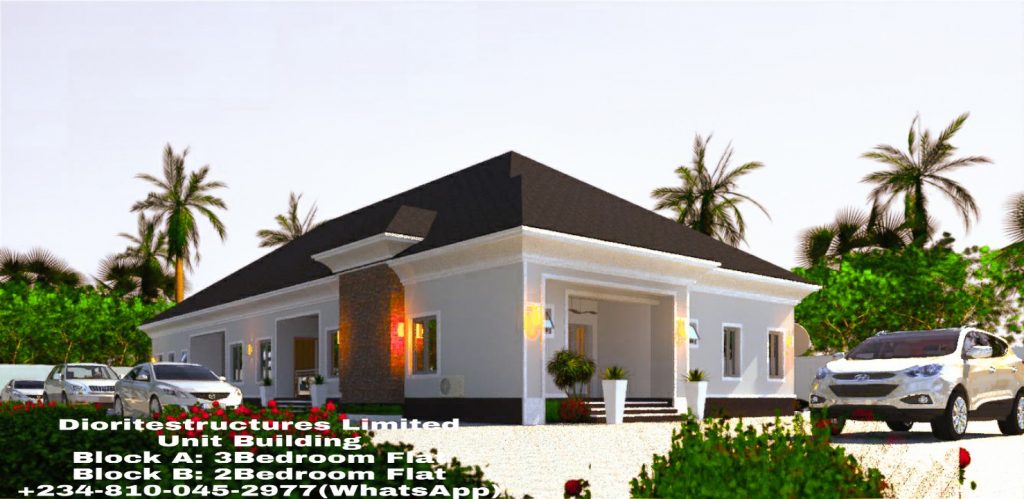
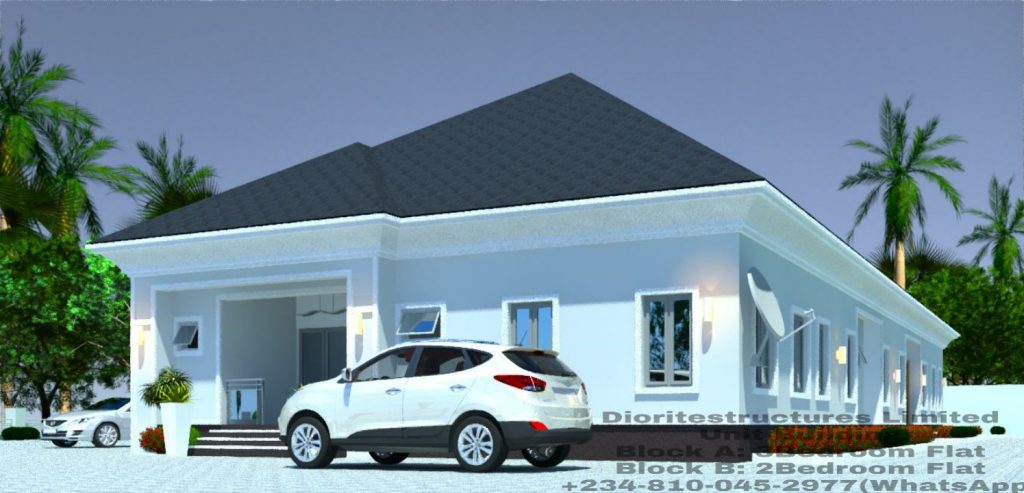
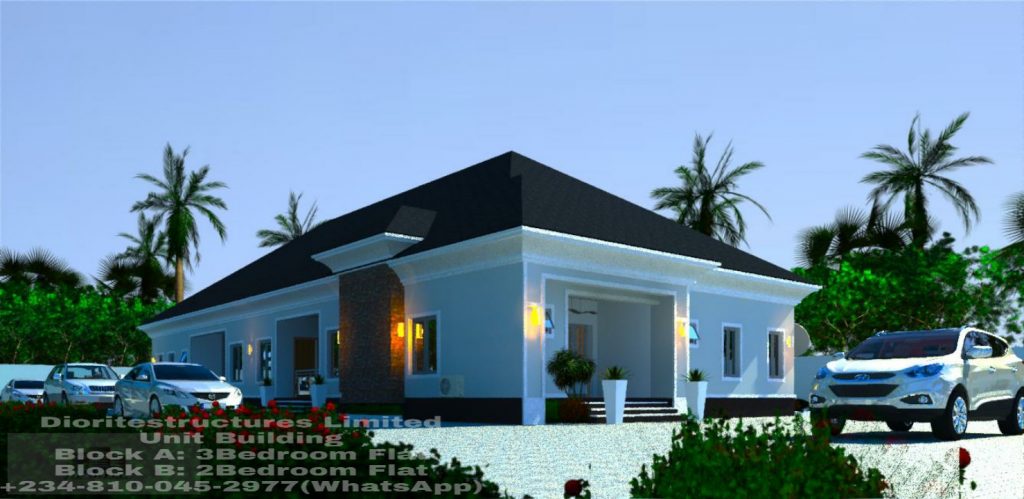
 WhatsApp us
WhatsApp us