Description
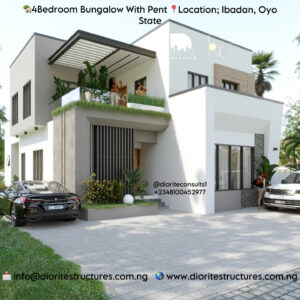
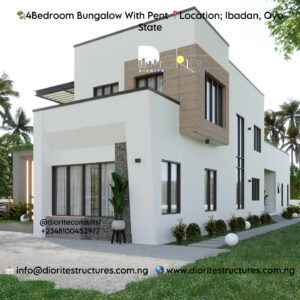
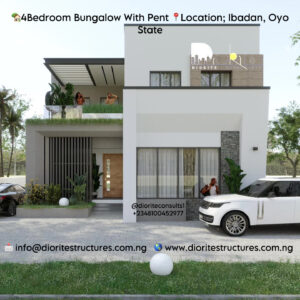
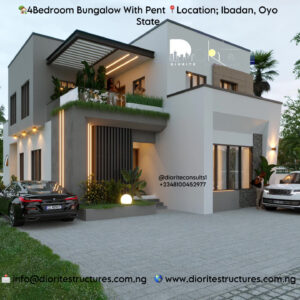
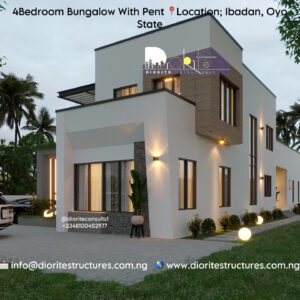
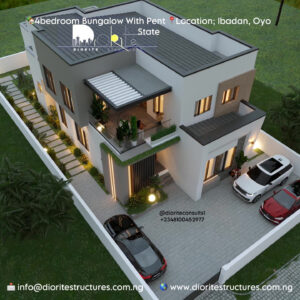
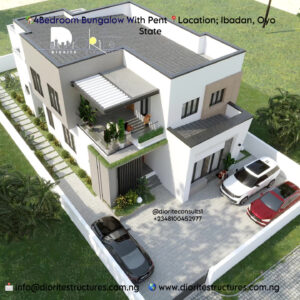
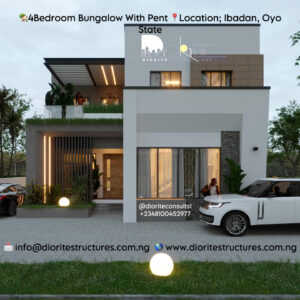
PROPOSED 4 BEDROOM BUNGALOW WITH PENT
PLOT SIZE; 511 sqm {5,677.78 sqft}
LOCATION: IBADAN Oyo State, Nigeria 🇳🇬
DESIGNED AND VISUALIZED by: Dioritestructures Ltd
SPACE ALLOCATION AND DESCRIPTION
MINIMUM LAND SIZE; 450 sqm 5,000 sqft
Note; The length of your plot should not be less than 30m for this edifice to fit in well.
BUILDING AREA; 211.079 sqm. 2,345.32 sqft
LENGTH ❌ BREADTH; 23,668 mm by 9,770 mm
BUILDING HEADROOM; 3,300mm {11ft} Floor to Ceiling
NUMBER OF LOUNGES; 3 {THREE}
NUMBER OF ROOMS; 4 {FOUR}
NUMBER OF RESTROOM; 5 {FIVE}
NUMBER OF FLOORS; 2 {TWO}
ROUGH ESTIMATE (COST/CARCASS; FOUNDATION TO ROOFING); N32,000,000 {without finishing & furnishing}
PLAN DESCRIPTION
This is a portable yet stunning luxurious masterpiece carefully crafted to provide comfort for a family who is in seek of such. A stunning 4 bedroom house plans with great landscape, double volume lounge, gallery, patio and bespoke features designed for functionality, comfort, and modern aesthetics. This house plan spans two floors and features a total of 4 bedrooms, including a master suite with a full ensuite bathroom, open lounge for the master bedroom.
On the ground floor, you’ll find an ante room primarily designed to welcome your guest into your home, the anteroom which is 7 sqm {77.78 sqft} in size comes with a private restroom for the guest, the anteroom also helps to stop unwanted guest into your privacy and other security advantages. Entering into an open main lounge which is 39 sqm {433.33 sqft}, the lounge which is double volume and dining area which is 11 sqm {122.22 sqft}. Spacious lounge perfect for family gatherings and entertaining your loved ones. The enclosed kitchen which is 13 sqm {144.44 sqft} provides ample storage and easy access to the store(pantry) as well as an exit towards the outer part of this home. The home comes with a floating stairway that leads to the pent floor which is at the lounge. You’ll find a door towards the northern part of this home which leads to an enclosed lobby for security reasons. You’ll find another entry into the kitchen towards the right side of the lobby which is adjacent to the door of the master’s bedroom.
Heading to the next room which is at the left side of this home which is cross ventilated and comes ensuite, the bedroom is 18 sqm {200 sqft} in size. Towards the rear part of this home you will find an extended lobby with a wide window opening for daylight and ventilation for the lobby, there comes an Inverter room towards the right side of the extended lobby. You’ll find two doors heading to two rooms at the rear part of this home which has 15 sqm and 16 sqm { 166.67 sqft & 177.78 sqft} respectively. Both rooms are crossed ventilated and well ensuite.
Furthermore, the master’s bedroom which is at the left side of this home comes spacious and well equiped with a wide and luxurious walk in closet with a wide breathe taking bathroom which comes with a jacuzzi,a shower tray, washing hand basin, vanity mirror, a water closet, high quality marble tiles, a bidet, towel bar, beautiful chandelier droplet with a bluetooth inbuilt speakers and mirrors. The master’s bedroom which is 27 sqm {300 sqft} in size comes with a private home office which is 10 Sqm {111.11 Sqft} in size which is also well ventilated and as well comes with a wide terrace towards the frontier part of this home which is 16 Sqm {177.78 Sqft} in size for relaxation purposes and recreational activities.
Finally, the pent floor comes with two void area, gallery walkthrough as well as a patio area towards the southern part of this home. A living room with a void, the mini family lounge spans 17 Sqm {188.89 Sqft} in size. A shed roof concept which helps to reduce construction cost and with easy maintenance.
The modem contemporary architectural style is evident in the design of this home, with perfect sized windows providing ample natural light and welcoming atmosphere. The long and massive curtain wall, flower pot, landscape, patio all adds to a touch of elegance to the facade of the house and it environment,making it stand out from its neighbors.
In conclusion, this 4 bedroom house plan with a double volume lounge, gallery, patio is designed for families who value comfort, style, and functionality. With its spacious bedrooms, open lounge areas, and beautiful design features, it’s the perfect home for those seeking a modern family lifestyle. You can also view more variations of designs here;
https://dioritestructures.com.ng/category/bungalow/
PLAN DETAILS
Stories/Floors; 2
Bedrooms; 4 all ensuite
Restroom/Toilet; 5
Lounges/Living room; 3
Dining; 1
Kitchen; 1
Laundry; 1
Store/pantry; 1
Open sitout; 5
Car port: 3 cars
General Parking; 6 Cars
DRAWING PACKAGES
BRONZE PACKAGE || GOLD PACKAGE || PREMIUM PACKAGE
PRICES DIFFER PER PACKAGE BUT ALL COME WITH THESE COMMON DOCUMENTS.
Site Plan
Foundation Layout Plan
Floor Plans
Roof Plans
Sections
Elevations
Construction Details
Doors and Windows Schedule
Floor Finishes and Furniture Layout Plans
Soak away and Septic tank details
Schematic details
Structural Drawings, Mechanical Drawings and Electrical Drawings depends on the package you’re interested in
Drawings delivered in PDF format via mail for Foreign Buyers and Clients.
For buyers and clients within Nigeria, drawings delivered in PDF format via mail, hardcopy delivery with ARCON AND COREN stamp depending on what you want all to be delivered to your respective states.
For your Building Plans and Construction works kindly reach out to us via
Call/WhatsApp: 0810 045 2977 or 0812 716 7275
Mail: info@dioritestructures.com.ng OR. dioritestructures@gmail.com
WEBSITE: www.dioritestructures.com.ng
Thanks for the patronage.
©2023

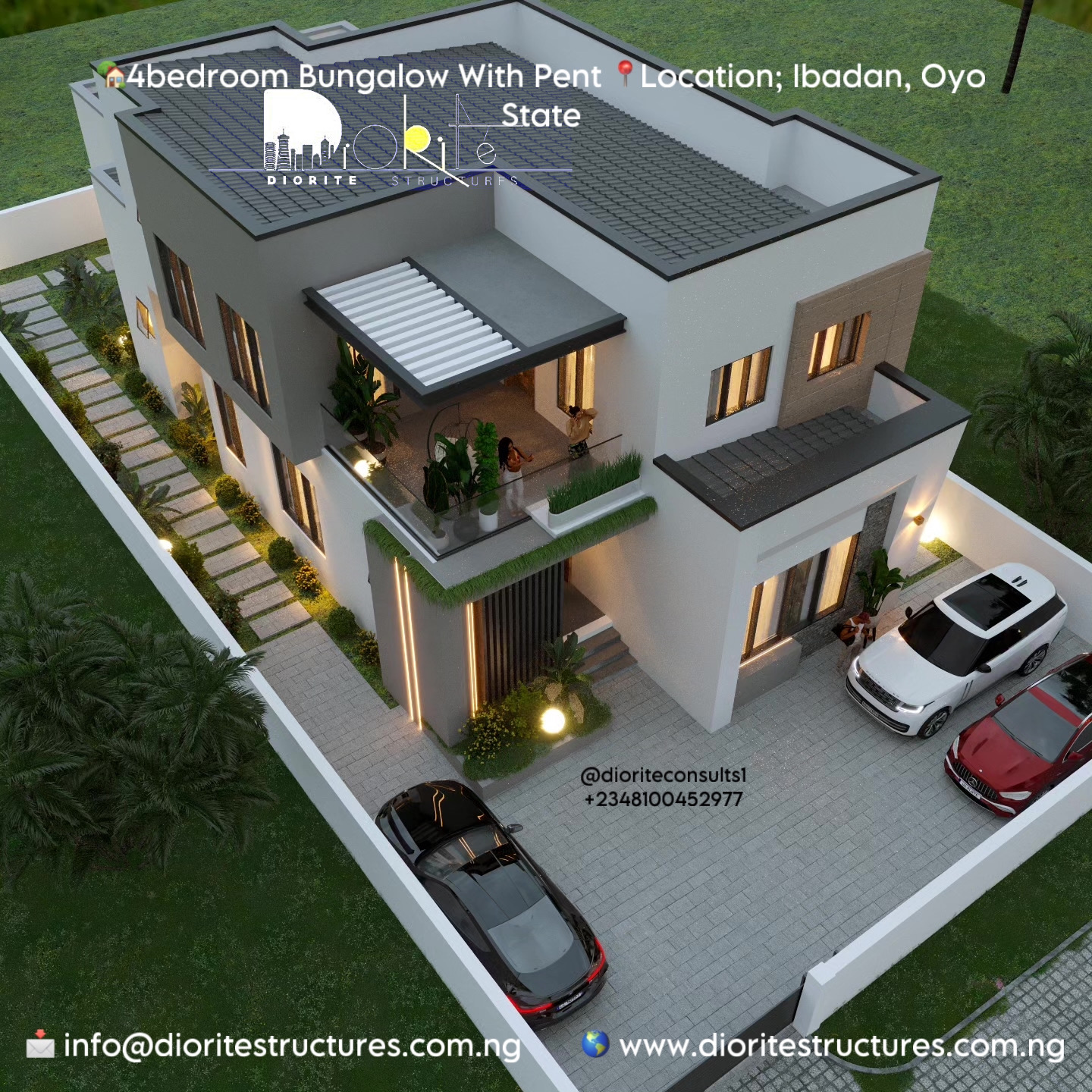
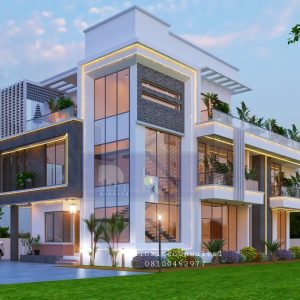
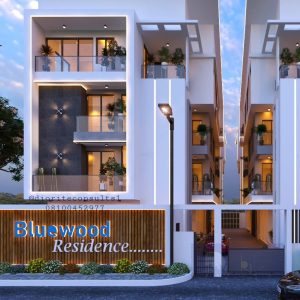
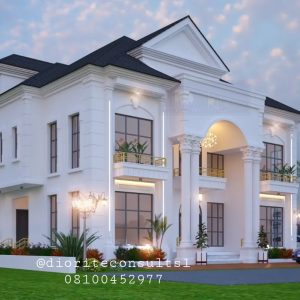
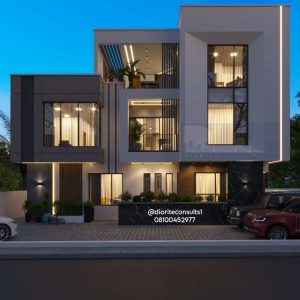
 WhatsApp us
WhatsApp us
Reviews
There are no reviews yet.