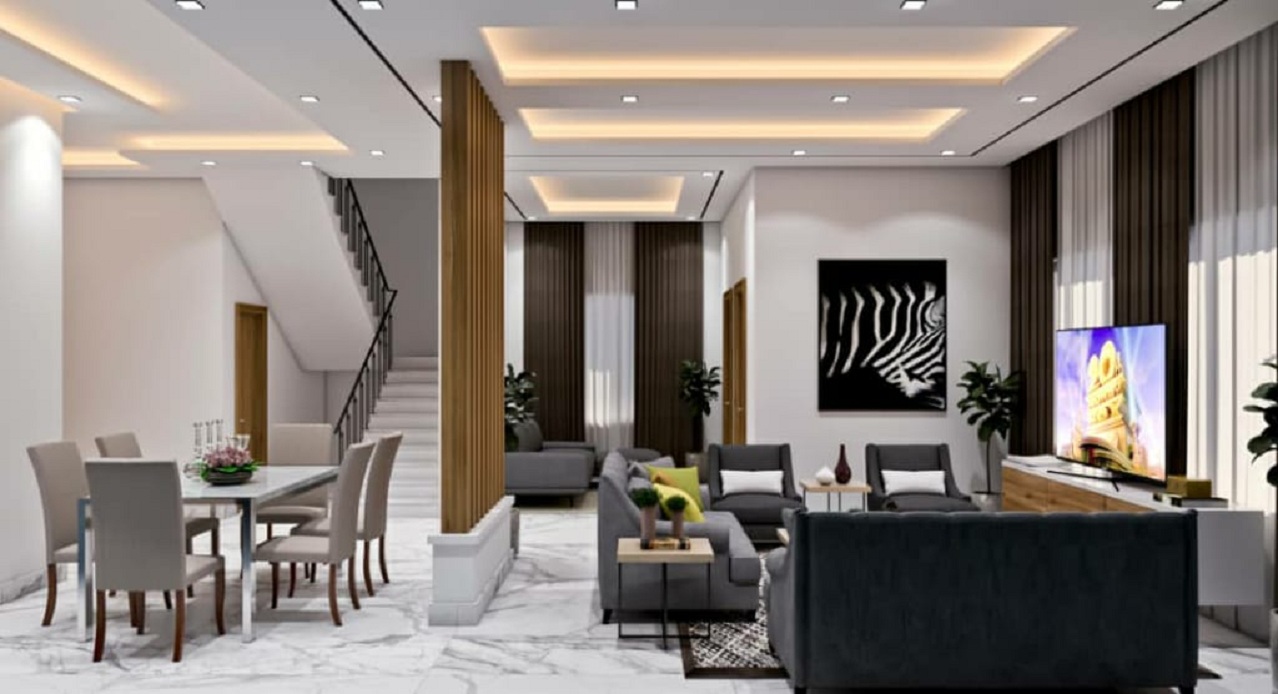

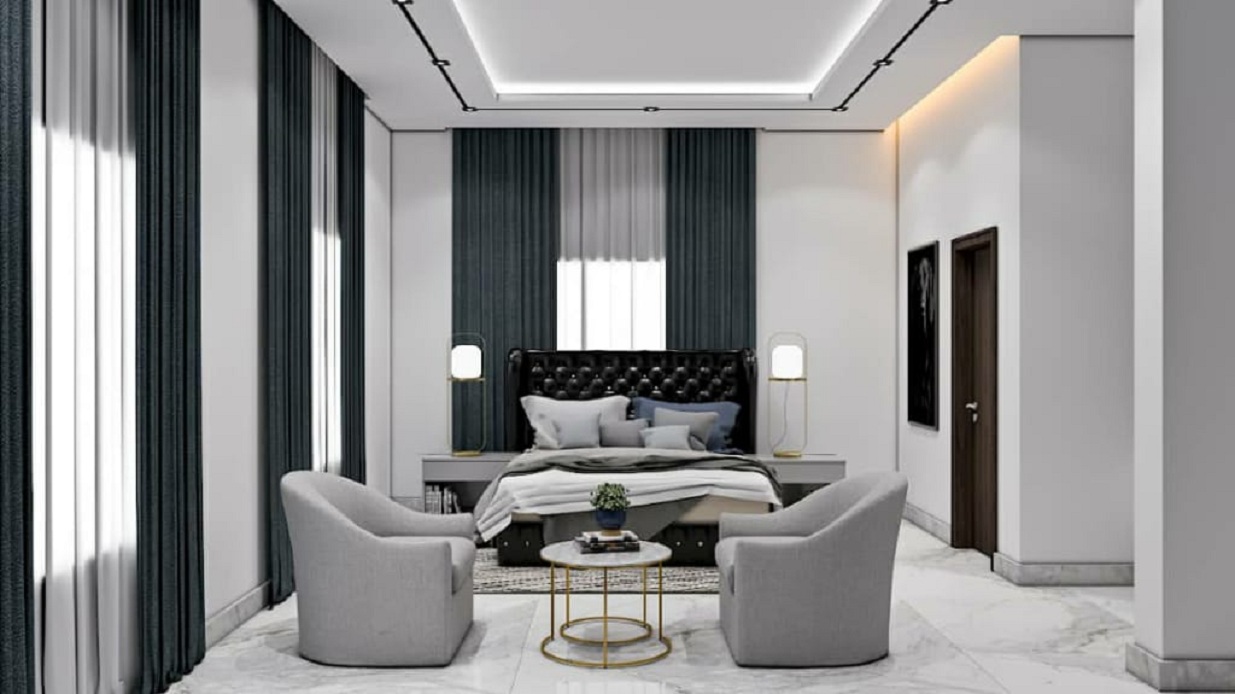
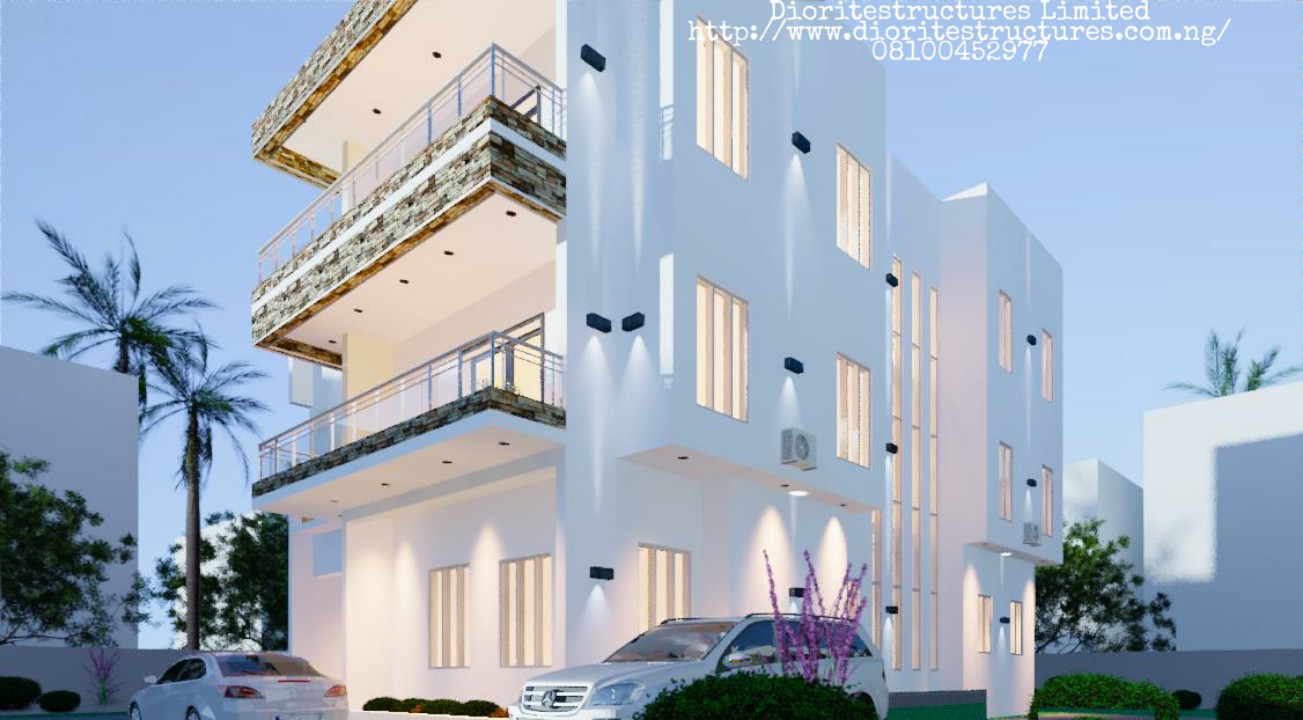
5BEDROOM DUPLEX (RF: 5020BD)
Contemporary 5Bedroom Duplex
External Dimensions: 16.05m by 12.075m
AMENITIES
GROUND FLOOR
Entrance
Anteroom
Visitor’s WC
Guest Bedroom ensuit with WIC
Spacious Lounge
Dining
Open well stairway to the dining
Spacious Kitchen
Laundry
Store
Exit.
FIRST FLOOR
Circulation(mini-Family Lounge)
Spacious Master bedroom ensuit with WIC
Terrace open to the approach
Bedroom 2 ensuit with WIC
Bedroom 3 ensuit with WIC
Bedroom 4 ensuit with WIC and a sit-out
PENT FLOOR
Pent spacious Family lounge
Kitchenette
Toilet
Bedroom 5 ensuit with WIC and a sit-out.
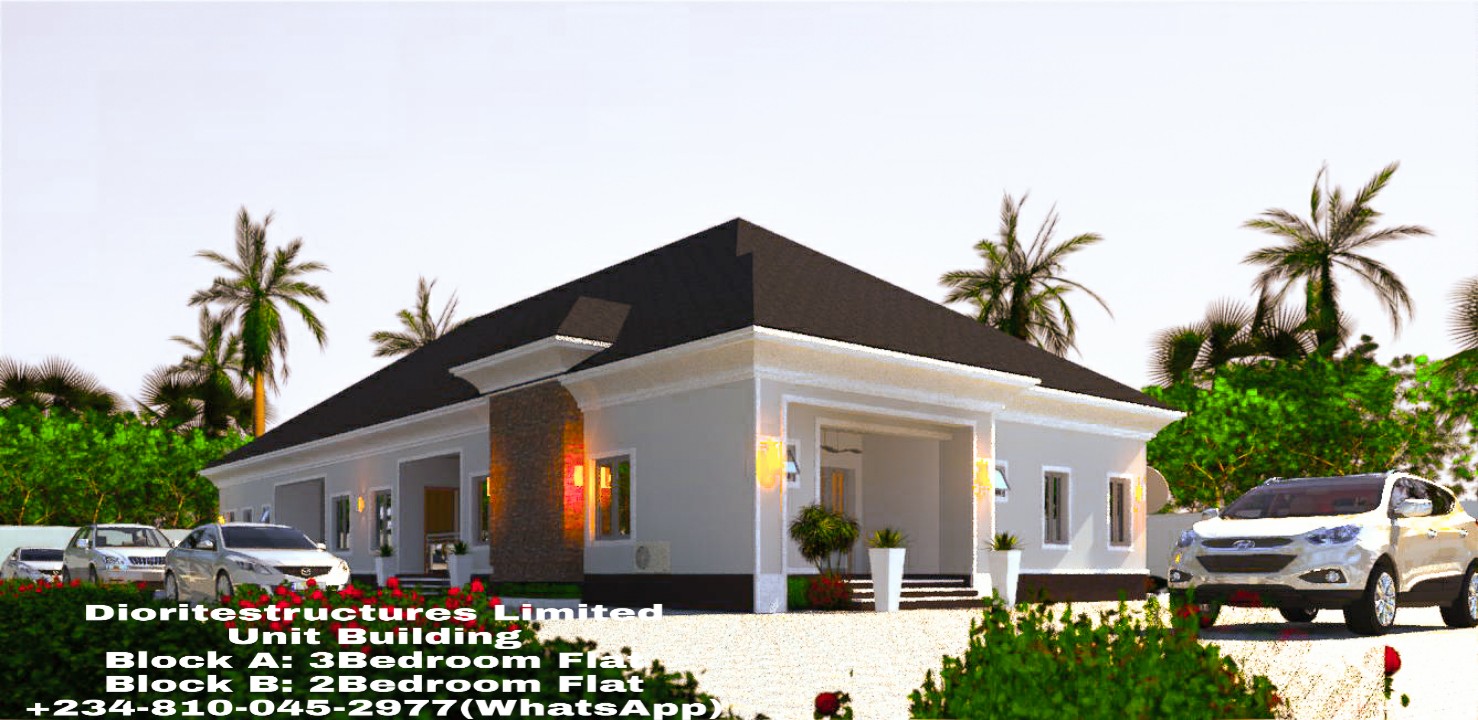
SEMI-DETACHED BUNGALOW (RF: 3002BD)
PROPOSED UNIT BUILDING
LOCATION: Ota, Ogun State
BLOCK A: 3BEDROOM FLAT
BLOCK B: 2BEDROOM FLAT
FEATURES FOR BLOCK A
Green Area,
Entrance,
Visitor’s WC,
Main Lounge,
Dining,
Spacious kitchen with island,
Balcony,
Store/Laundry,
Masted bedroom ensuit with WIC,
Bedroom 2 ensuit with WIC
Bedroom 3 ensuit with WIC
FEATURES FOR BLOCK B
Green Area,
Entrance,
Lounge,
Dining,
Kitchen,
Store,
Terrance,
Bedroom 1 ensuit,
Master bedroom ensuit.

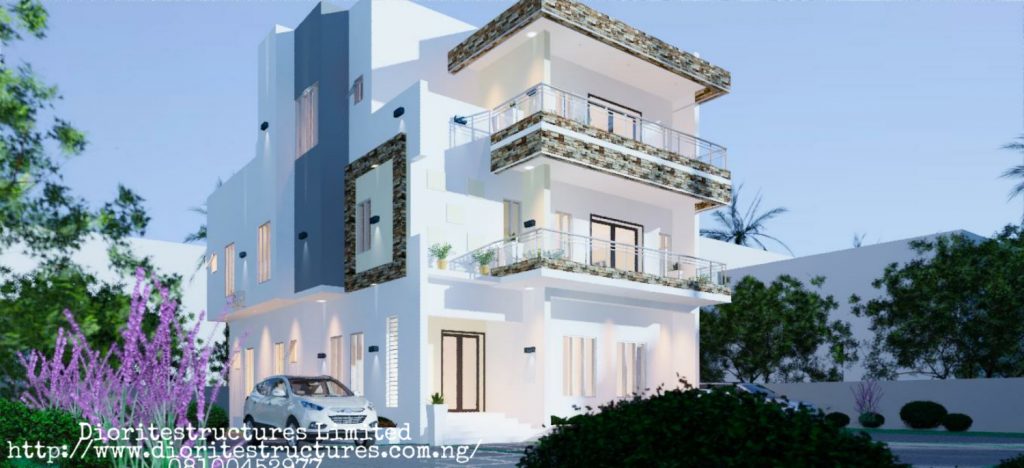
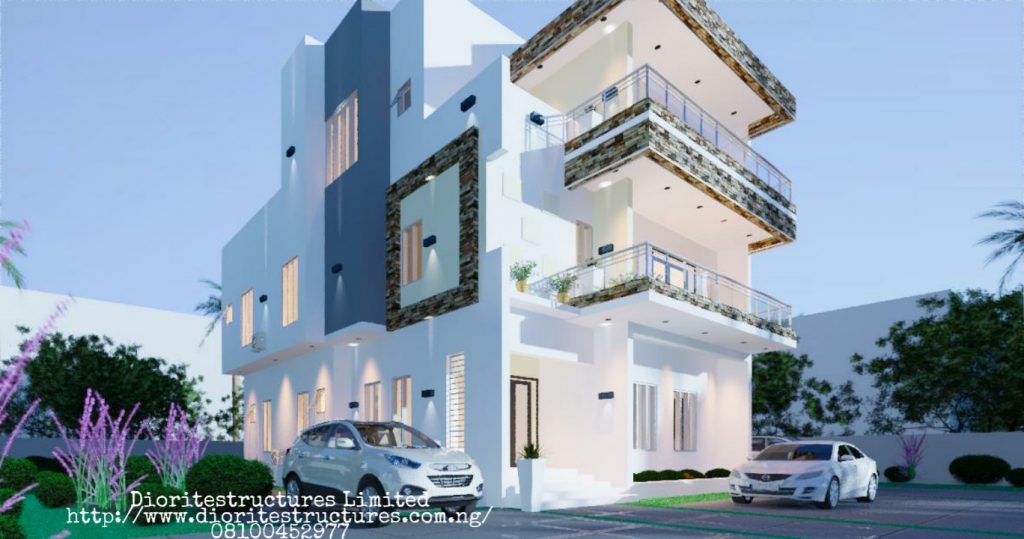

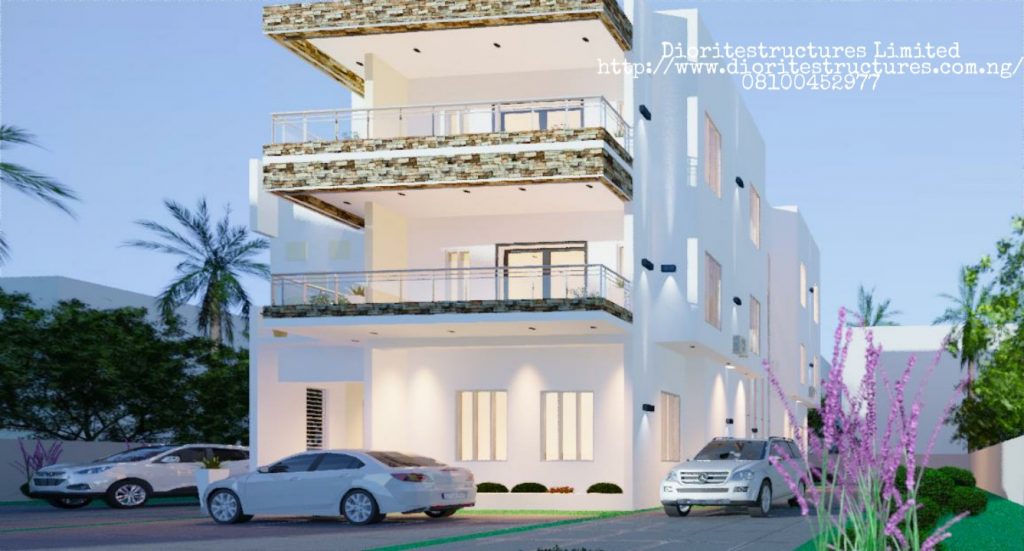
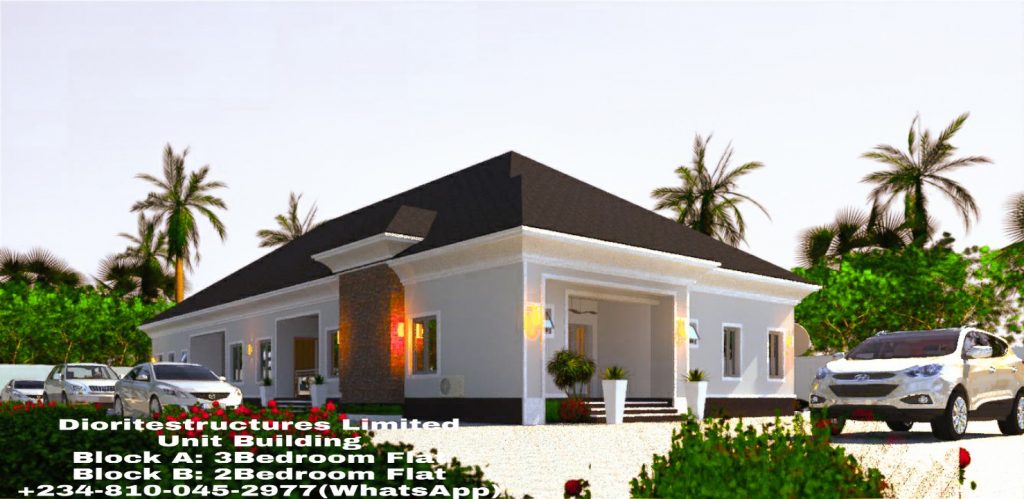
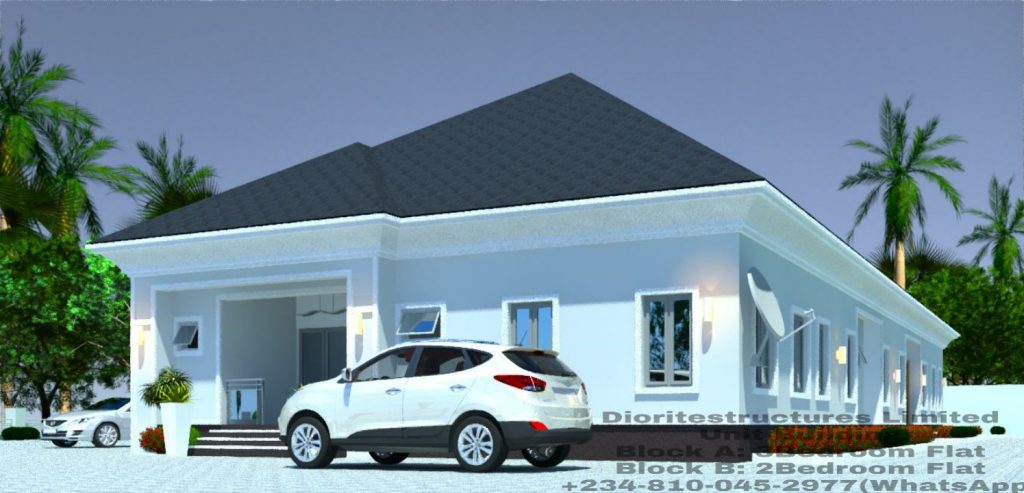
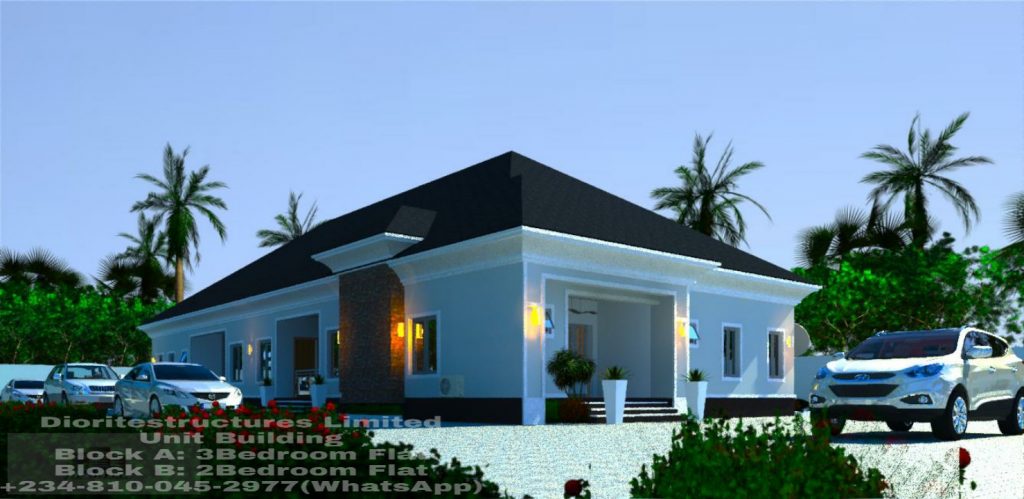
 WhatsApp us
WhatsApp us