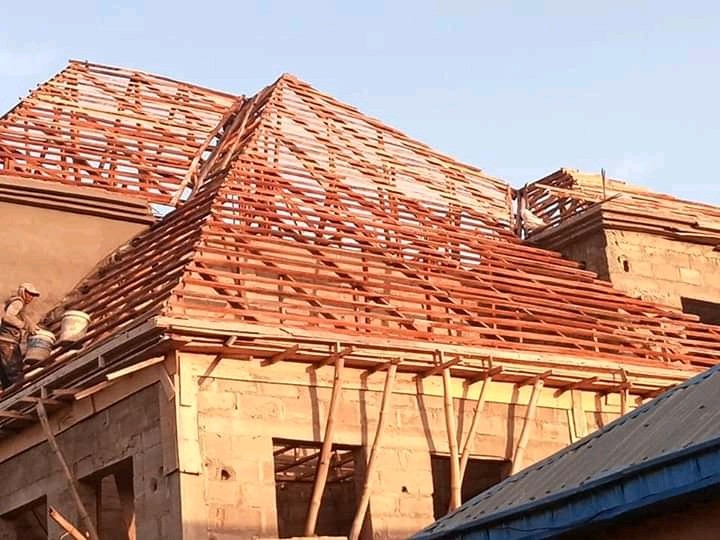
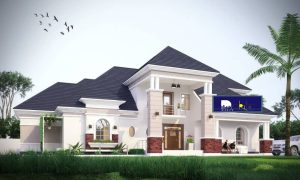
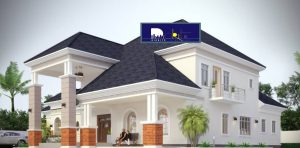
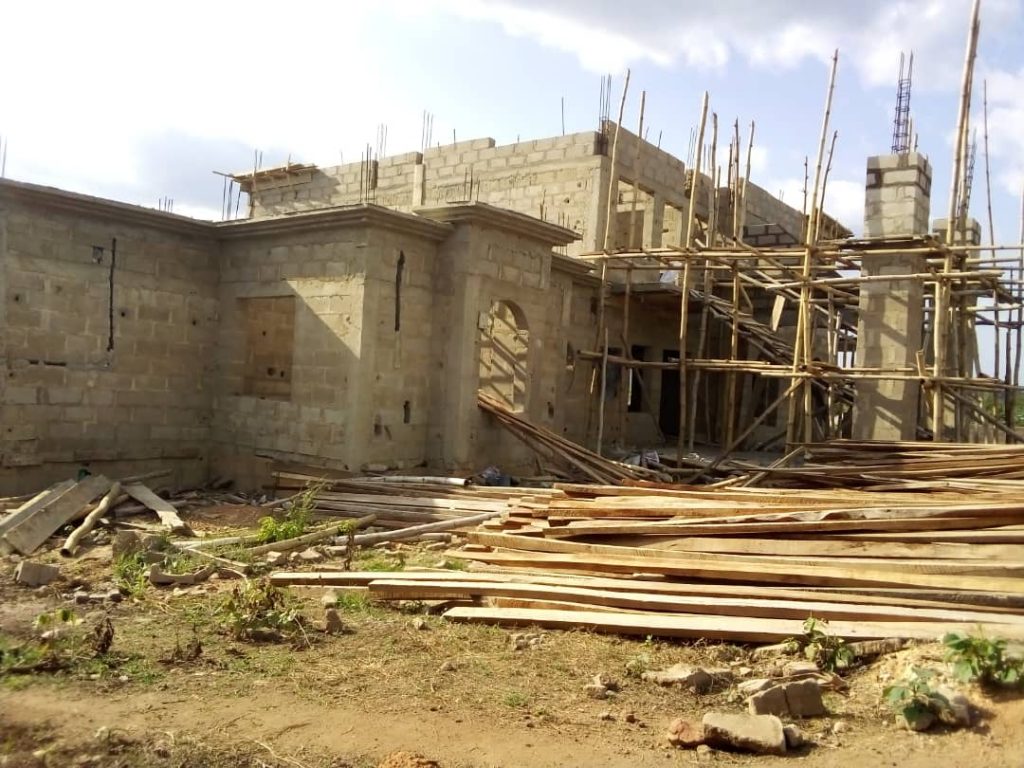
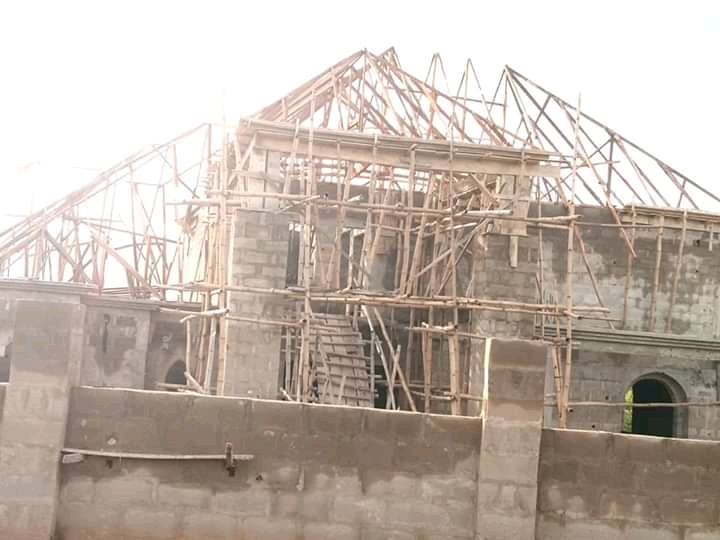
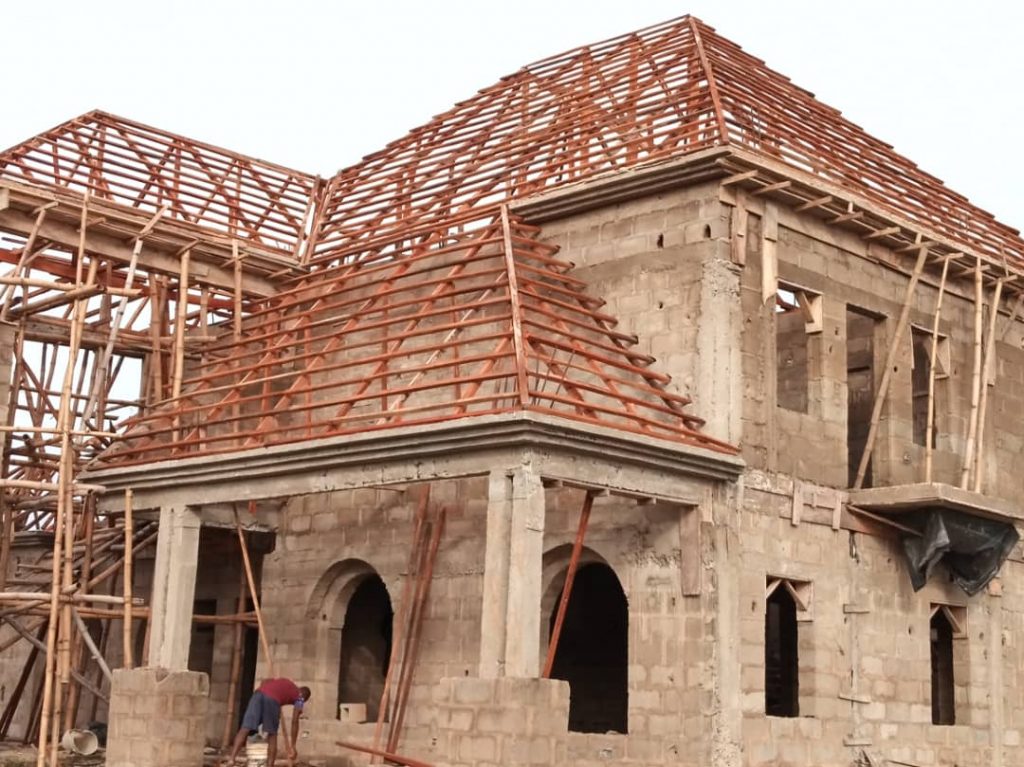
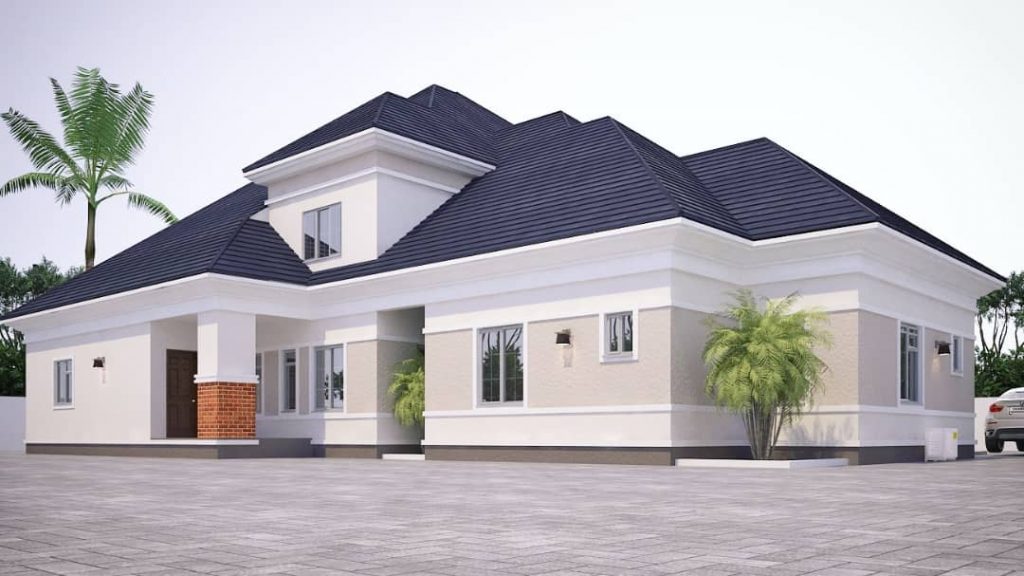
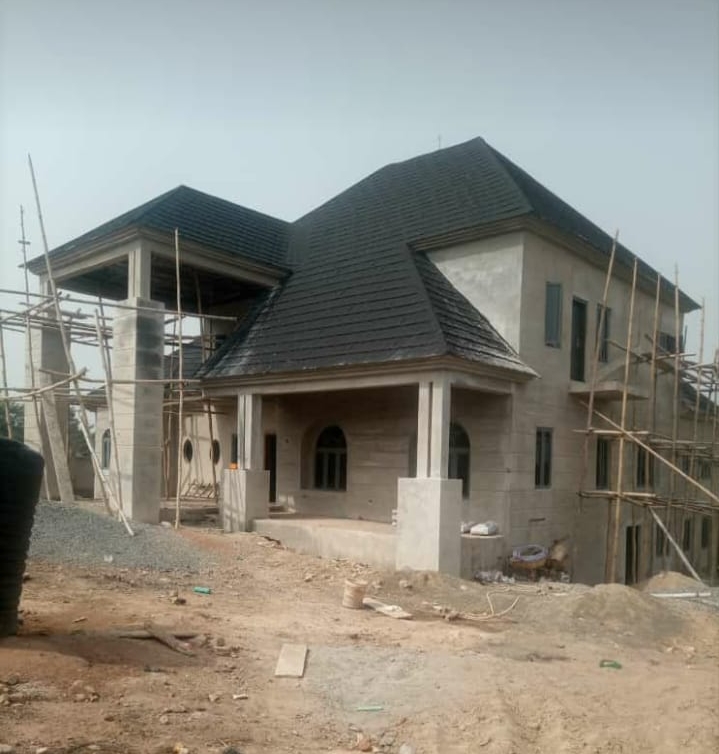
PROPOSED 5BEDROOM BUNGALOW WITH PENT HOUSE
LOCATION: Ekiti State, Ado-Ekiti
DESIGNED AND VISUALIZED by: Dioritestructures Ltd
SPACE ALLOCATION AND DESCRIPTION
MINIMUM LAND SIZE; 1,350 sqm 15,000 sqft
BUILDING AREA; 315sqm. 3,500 sqft
LENGTH ❌ BREADTH; 20,435 mm by 22,350 mm
BUILDING HEADROOM; 3,300mm {11ft} Floor to Ceiling
NUMBER OF LOUNGES; 3 {THREE}
NUMBER OF ROOMS; 5 {FIVE}
NUMBER OF RESTROOM; 6 {SIX}
NUMBER OF FLOORS; 2 {TWO}
OPTIONAL BASEMENT: A ROOM ENSUITE WITH A KITCHENETTE, LOUNGE AND DINING.
FEATURES OF THIS EDIFICE
Ground Floor
Spacious sitout
Anteroom with wc
Main lounge
Dining
Kitchen
Laundry
Stairway (open well)
Store
Balcony
Bedroom 1 ensuit
Bedroom 2 ensuit
Bedroom 3 ensuit
Bedroom 4 ensuit
Pent Floor
Upper lounge with a sit out
Master’s bedroom ensuit with a sitout
Study room/home office
In conclusion, this 5 bedroom house plan is designed for families who value comfort, style, and functionality. With its spacious bedrooms, open lounge areas, wide car porch shade, it’s the perfect home for those seeking a modern family lifestyle. You can also view more variations of designs here; https://dioritestructures.com.ng/category/bungalow/
PLAN DETAILS
Stories/Floors; 2
Bedrooms; 5 all ensuite
Restroom/Toilet; 6
Lounges/Living room; 3
Dining; 1
Kitchen; 1
Laundry; 1
Store/pantry; 1
Open sitout; 2
General Parking; 7/8
DRAWING PACKAGES
BRONZE PACKAGE || GOLD PACKAGE || PREMIUM PACKAGE
PRICES DIFFERS PER PACKAGE BUT ALL COMES WITH THESE COMMON DOCUMENTS.
Site Plan
Foundation Layout Plan
Floor Plans
Roof Plans
Sections
Elevations
Construction Details
Doors and Windows Schedule
Floor Finishes and Furniture Layout Plans
Soak away and Septic tank details
Schematic Details
Structural Drawings, Mechanical Drawings and Electrical Drawings depends on the package you’re interested in.
Drawings delivered in PDF format via mail for Foreign Buyers and Clients.
For buyers and clients within Nigeria, drawings delivered in PDF format via mail, hardcopy delivery with ARCON AND COREN stamp depending on what you want all to be delivered to your respective states.
For your Building Plans and Construction works kindly reach out to us via.
Call/WhatsApp: 0810 045 2977 or 0812 716 7275
Mail: info@dioritestructures.com.ng OR. dioritestructures@gmail.com
WEBSITE: www.dioritestructures.com.ng
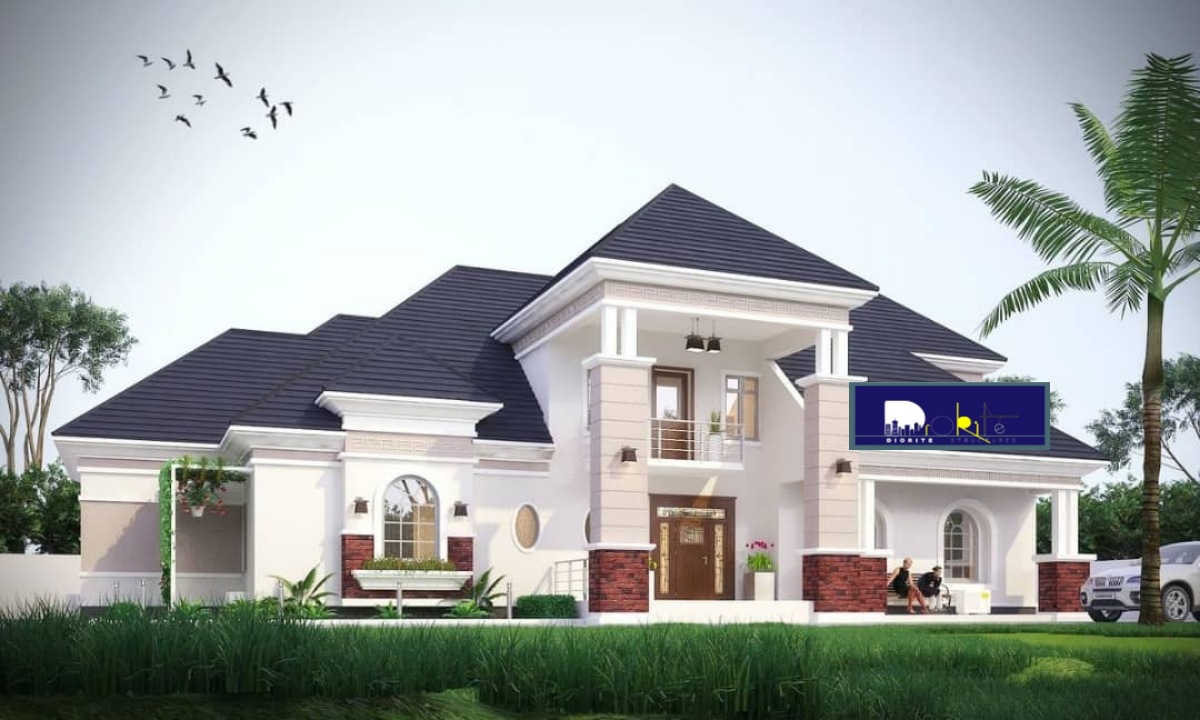

 WhatsApp us
WhatsApp us
promise
I love this, good job
how much for this plan
budget from start to completion