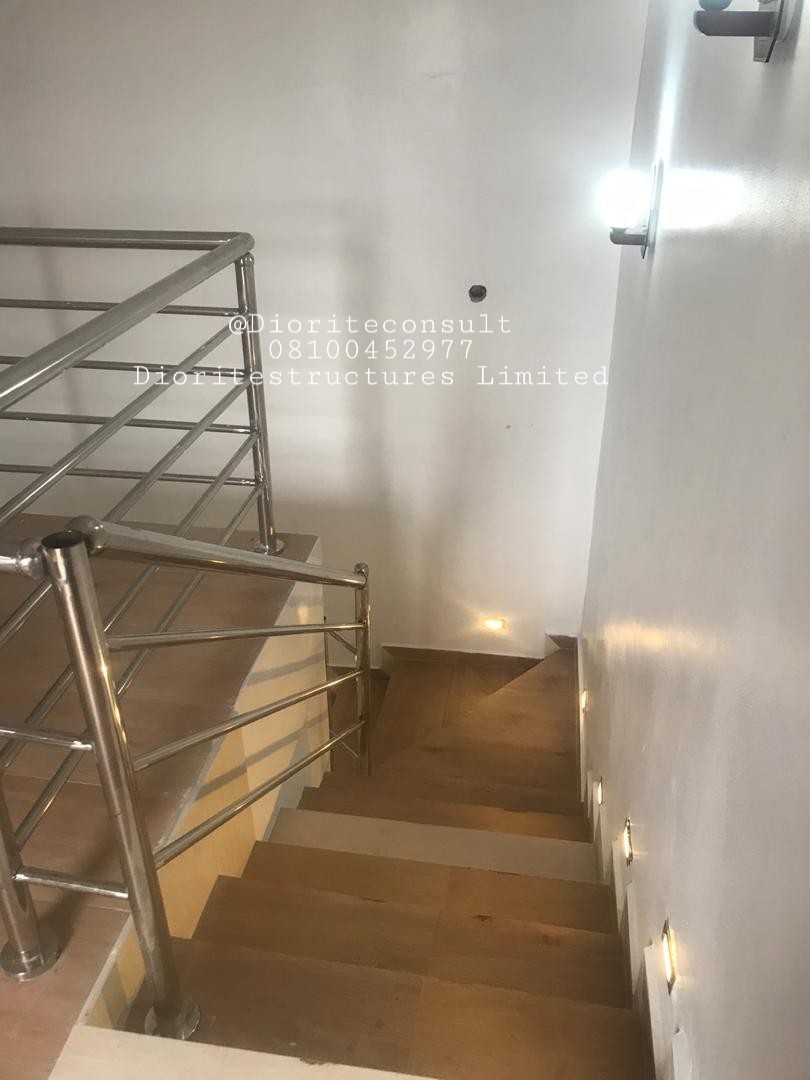

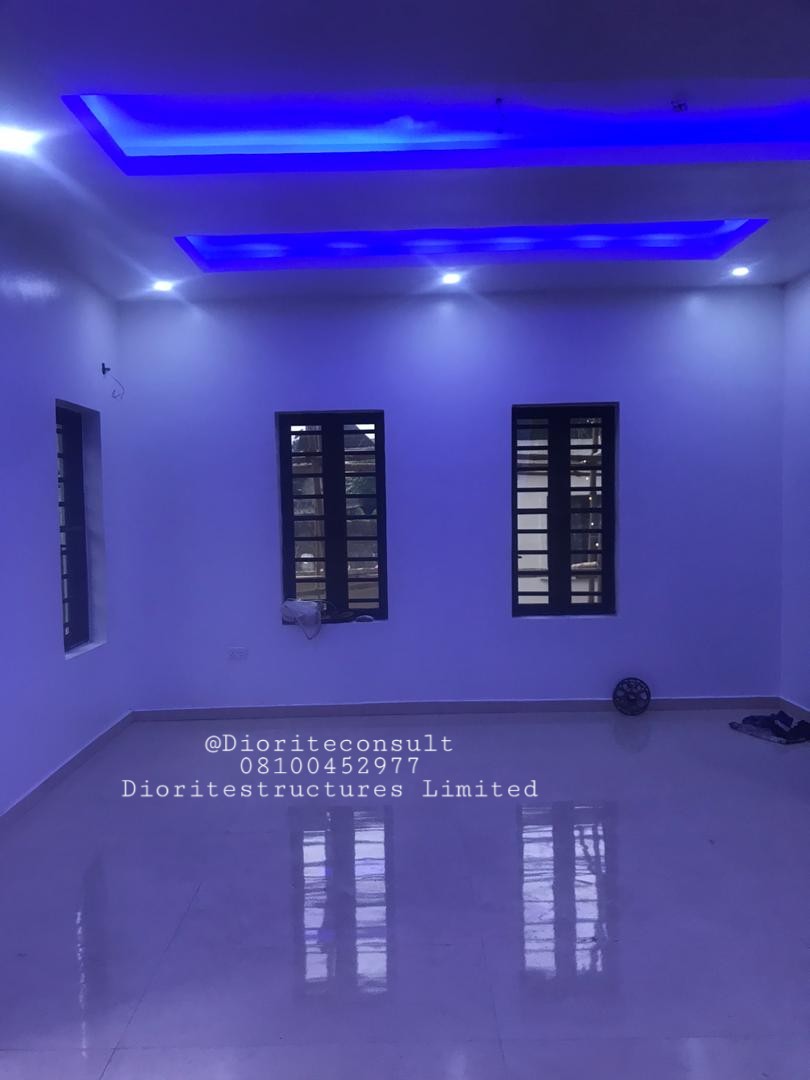
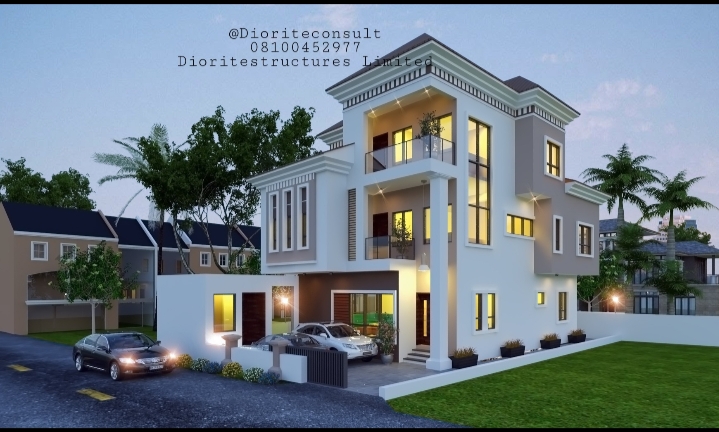
Contemporary 4Bedroom Duplex. Imo State, Nigeria {RF:4312BD}
Owerri Imo State, Nigeria.
Seating on 235sqm of land.
Features
Ground floor
Foyer
Visitor’s wc
Main Lounge
Dining
Circulation
Stairway
Guest bedroom ensuit
Kitchen
Store
Laundry
Exit
First floor
Circulation
Family lounge with balcony
Master’s bedroom with side balcony
Two standard closets for masters and madam separate with a massive toilet for the king and queen
Children’s bedroom ensuit with WIC
Ledger
Pent Floor
Separate stairway
Private lounge with balcony
Private bedroom ensuit with WIC
Study room.
Buy This Plan
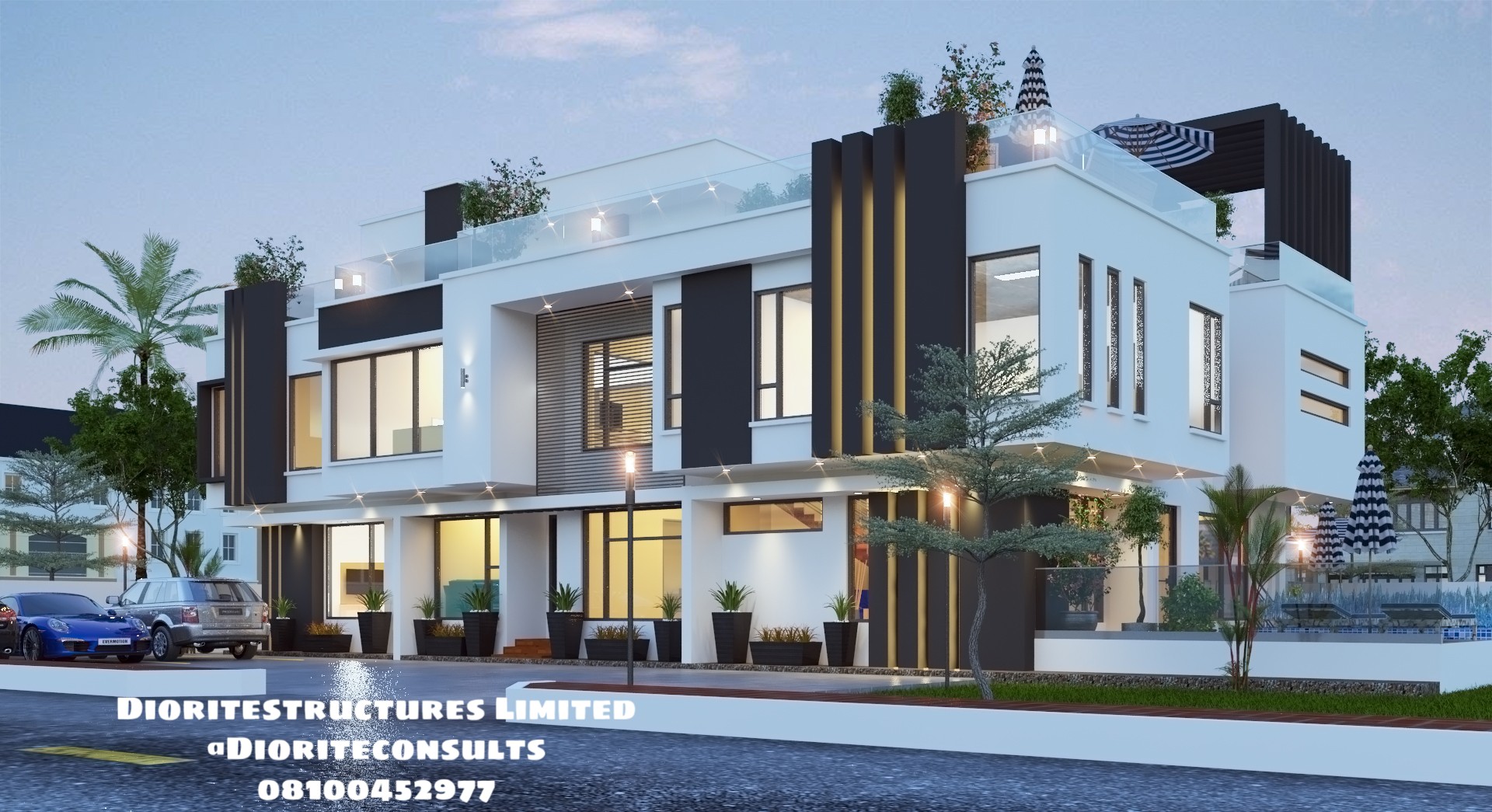
Contemporary 6Bedroom Duplex RF: (6310BD)
Contemporary 6bedroom Duplex
Plot Allocated: 500sqm
LAGOS Nigeria!
Features
Ground Floor
Entrance
Anteroom
Lobby
Visitor’s wc
Guest bedroom ensuit with WIC
Spacious Main Lounge
Winder stairway
Dining with terrace with fully glazed door
Kitchen
Laundry
Exit
Store/pantry
BQ apartment
Entrance
Bedroom
Kitchenette
Toilet
WIC
First Floor
Circulation
Gallery/void over lounge
Separate dogleg stairway heading to the pent floor
Spacious upper family lounge
Study room
Box room
Cinema room
Bedroom 3 ensuit with WIC
Bedroom 4 ensuit with WIC
Master bedroom
Wide WIC
T/bath with a makeup desk settings
Pent Floor
Circulation
Pent floor lounge
Kitchenette
Bedroom 6 ensuit with WIC
Wide area for patio and recreation wide green area.
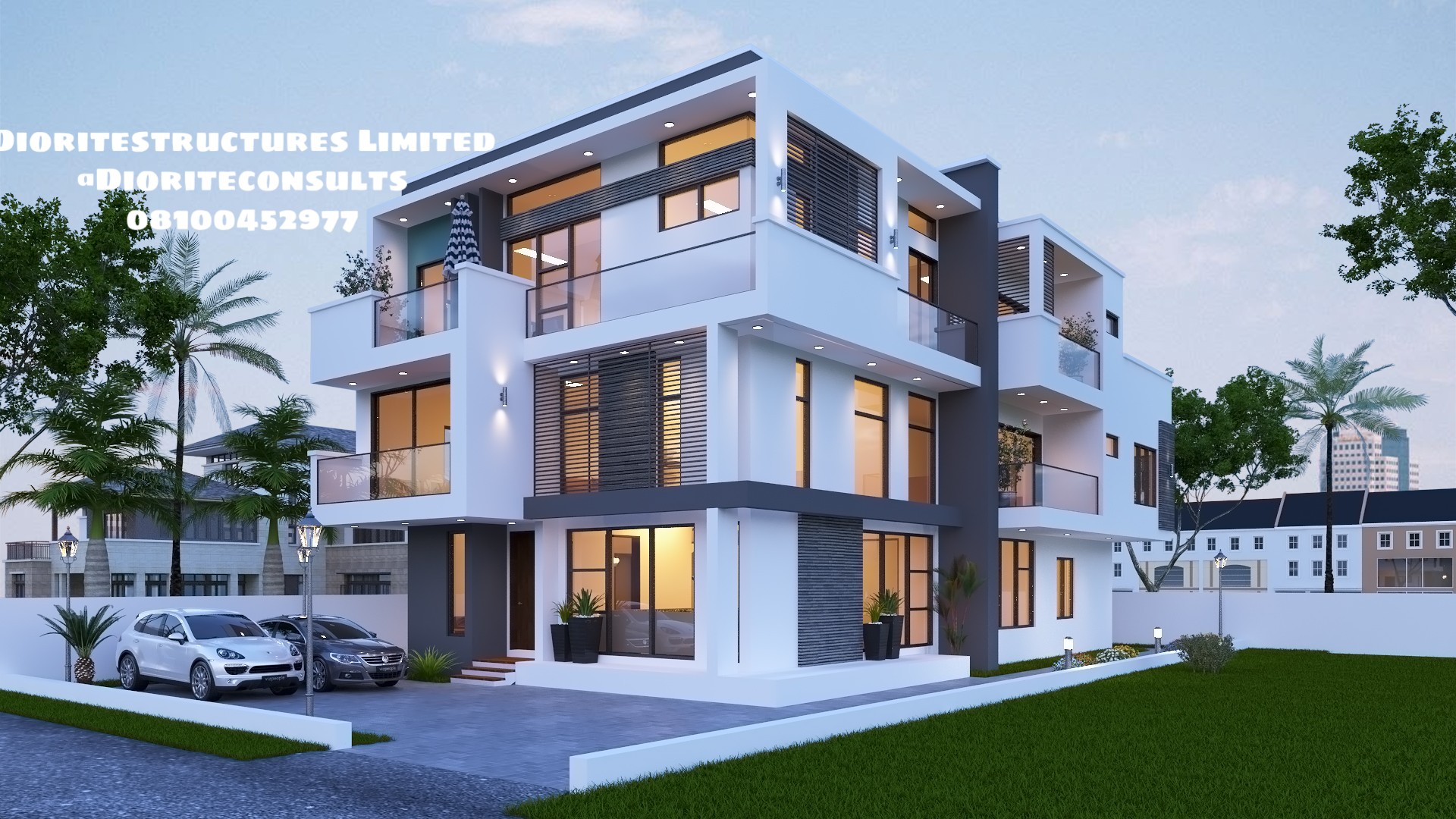
CONTEMPORARY 6BEDROOM DUPLEX (RF: 6210BD)
Contemporary 6Bedroom Duplex
Location: Lagos Nigeria
Plot allocated: 450sqm
FEATURES
GROUND FLOOR
Entrance
Anteroom
Visitor’s wc
Main Lounge
Dining
Stairway
Kitchen
Store
Laundry
Exit
Guest bedroom ensuit with WIC
Maid bedroom ensuit
FIRST FLOOR
Family lounge
Sit-out
Box room
Library
Master’s bedroom ensuit with sit-out
Spacious WIC
Bedroom 3 ensuit with WIC and a sit-out
Bedroom 4 ensuit with WIC
PENT FLOOR
Fourth lounge, spacious
Bar
Kitchenette
Toilet
Bedroom 5 ensuit with WIC and a full walk way around the two faces of the building…this can best or alternatively serve for the masters. The Walk area connect both the lounge and the bedroom
NOTE:
Master’s bedroom and the pent floor bedroom has a sofa set arrangement for the bedroom with a full plain mirror doors.
Plot optional for a bit less than 450sqm in regard to the shape of the plot.
Thanks for your patronage.
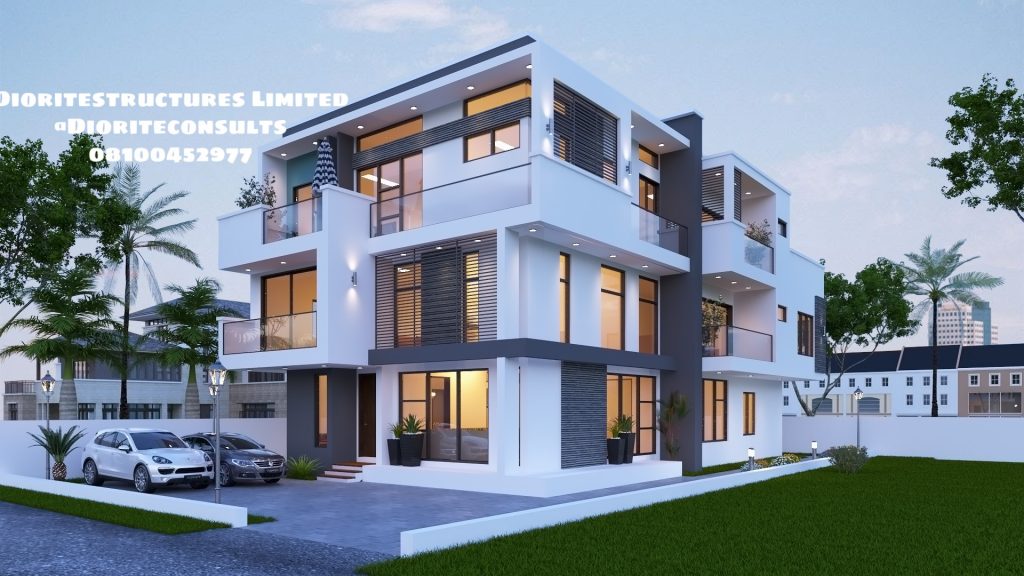
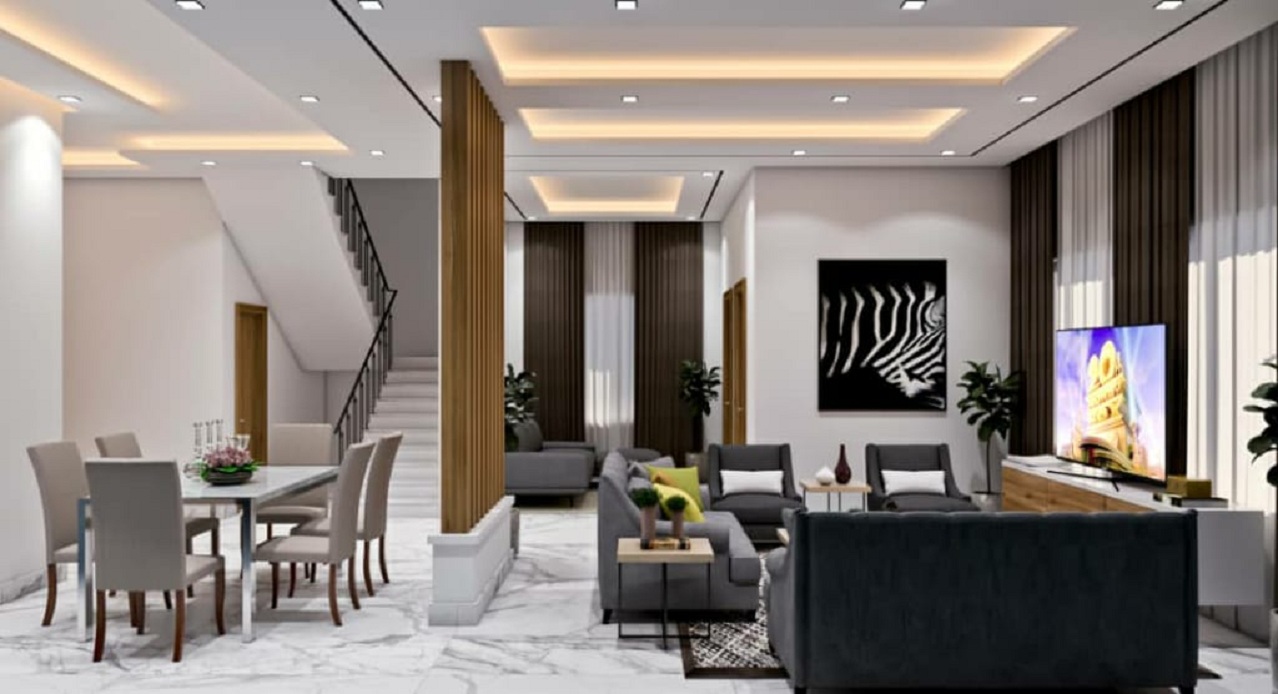
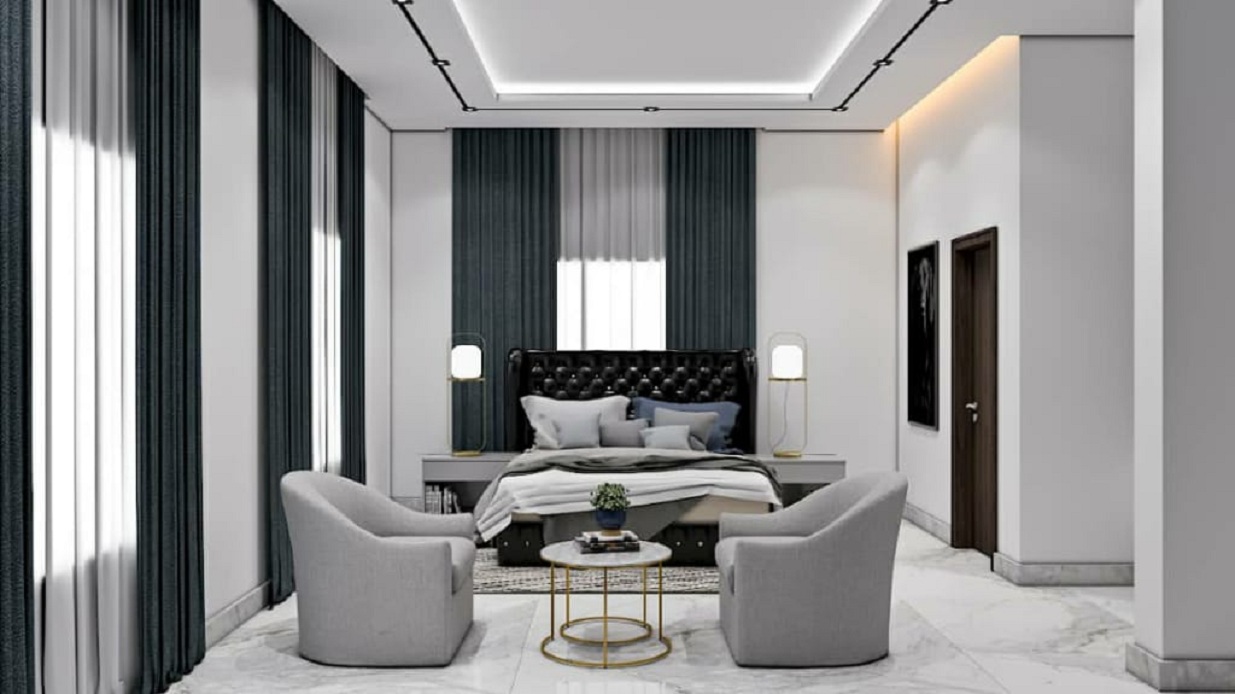
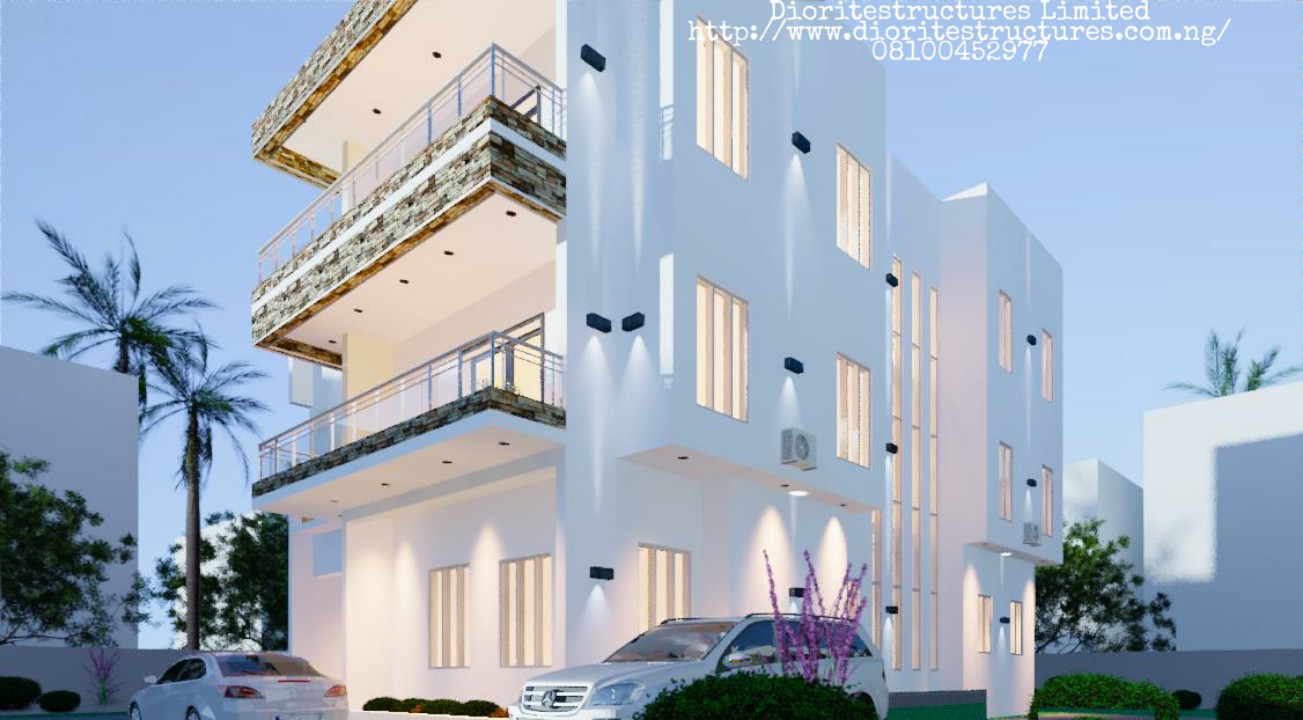
5BEDROOM DUPLEX (RF: 5020BD)
Contemporary 5Bedroom Duplex
External Dimensions: 16.05m by 12.075m
AMENITIES
GROUND FLOOR
Entrance
Anteroom
Visitor’s WC
Guest Bedroom ensuit with WIC
Spacious Lounge
Dining
Open well stairway to the dining
Spacious Kitchen
Laundry
Store
Exit.
FIRST FLOOR
Circulation(mini-Family Lounge)
Spacious Master bedroom ensuit with WIC
Terrace open to the approach
Bedroom 2 ensuit with WIC
Bedroom 3 ensuit with WIC
Bedroom 4 ensuit with WIC and a sit-out
PENT FLOOR
Pent spacious Family lounge
Kitchenette
Toilet
Bedroom 5 ensuit with WIC and a sit-out.
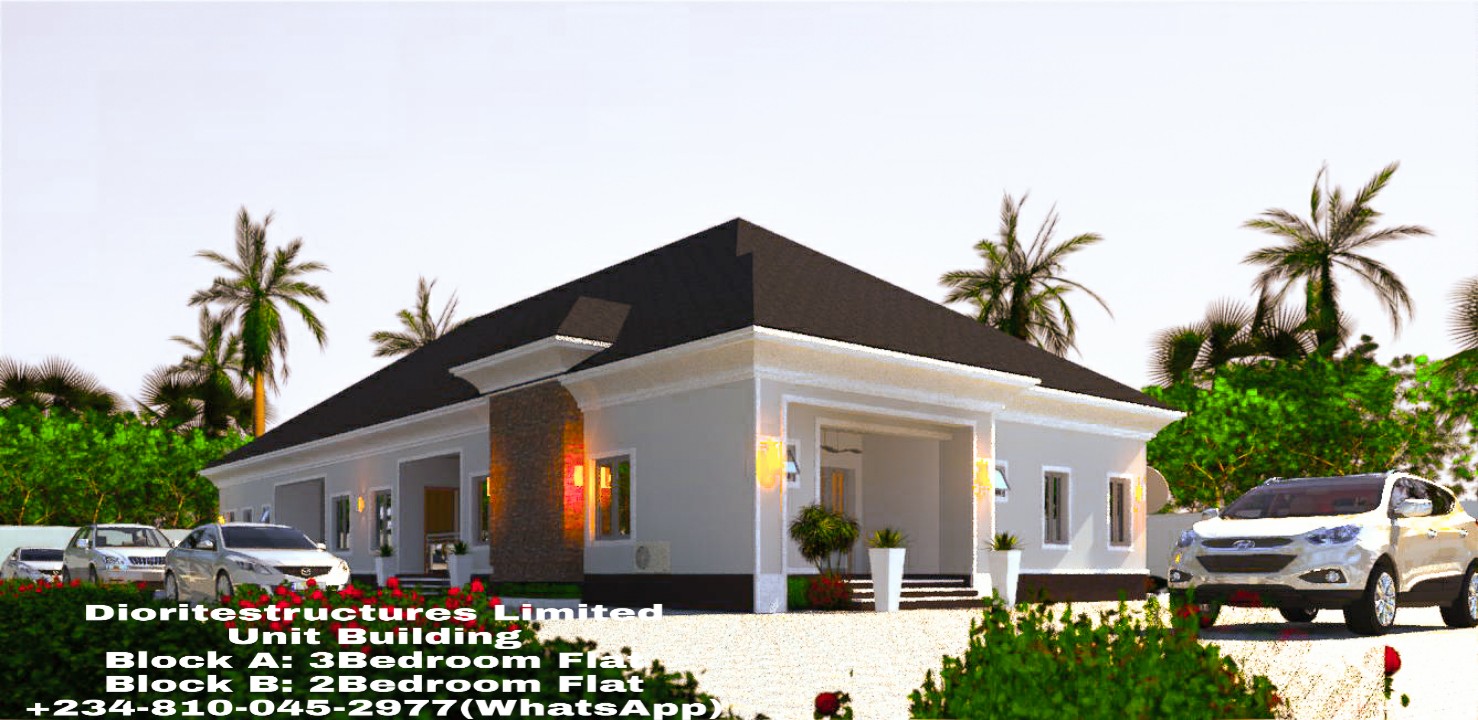
SEMI-DETACHED BUNGALOW (RF: 3002BD)
PROPOSED UNIT BUILDING
LOCATION: Ota, Ogun State
BLOCK A: 3BEDROOM FLAT
BLOCK B: 2BEDROOM FLAT
FEATURES FOR BLOCK A
Green Area,
Entrance,
Visitor’s WC,
Main Lounge,
Dining,
Spacious kitchen with island,
Balcony,
Store/Laundry,
Masted bedroom ensuit with WIC,
Bedroom 2 ensuit with WIC
Bedroom 3 ensuit with WIC
FEATURES FOR BLOCK B
Green Area,
Entrance,
Lounge,
Dining,
Kitchen,
Store,
Terrance,
Bedroom 1 ensuit,
Master bedroom ensuit.
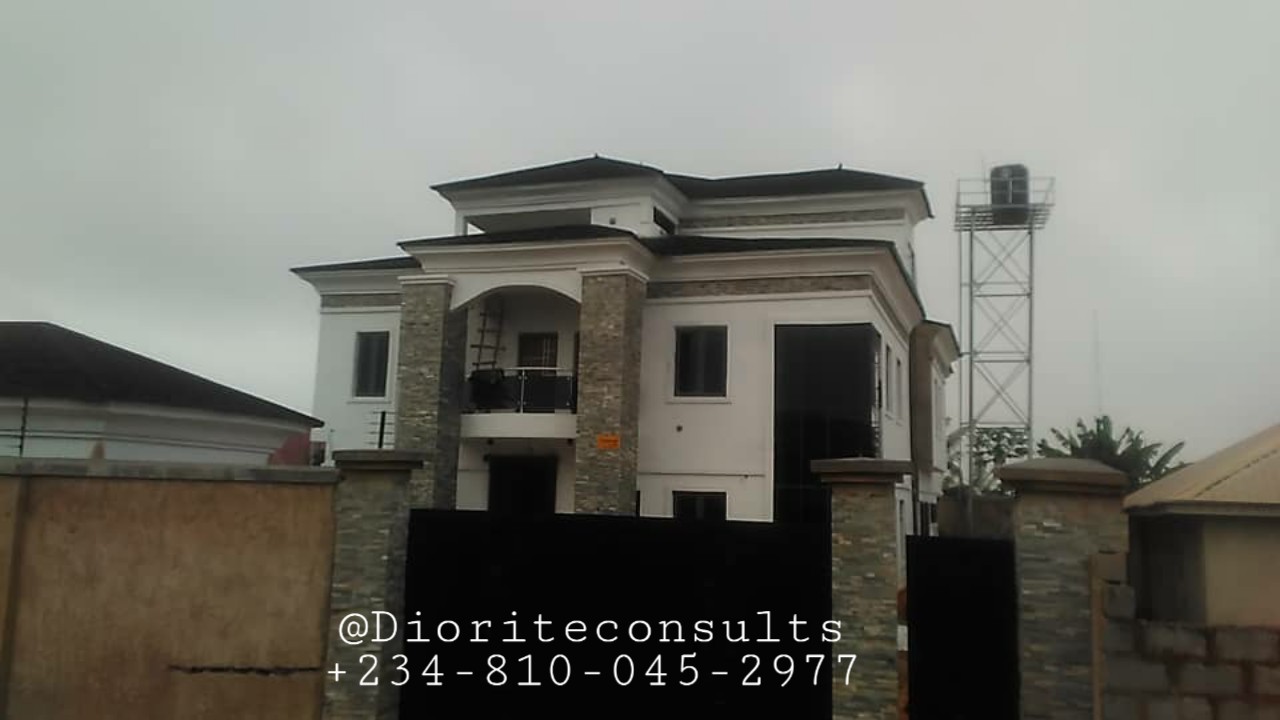
4Bedroom Duplex(RF: 4003BD)


4BEDROOM DUPLEX WITH A BQ
_EXTERNAL DIMENSION_: 21.325m By 12m
PLOT LOCATION: OGUN STATE.
_FEATURES_
*Ground Floor*
Entrance
Anteroom
Lobby
Visitor WC
Main Family Lounge
Elevated dining
Kitchen with Island
Store/Laundry
Verandah
Equipped* Room
Lobby
Guest Bedroom ensuit
Dogleg Stairway
*_BQ FEATURES_*
Entrance
Living Room
WC
Lobby
Kitchen
Bedroom ensuit.
*First Floor*
Lobby
Upper Family lounge
Library/Office
Sit-Out
Gallery
Lobby
Master Bedroom(T/Bath with W.I.C)
Lobby
Madam Bedroom(T/Bath with W.I.C)
Lobby
Bedroom 4 ensuit
Dogleg Stairway
*PENT FLOOR*
Lobby
Pent Lounge
Kitchenette
Sit-Out

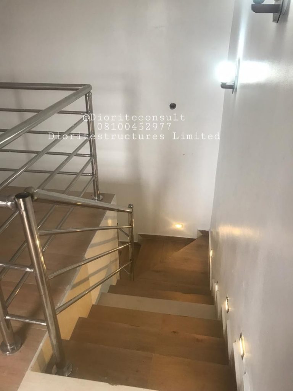
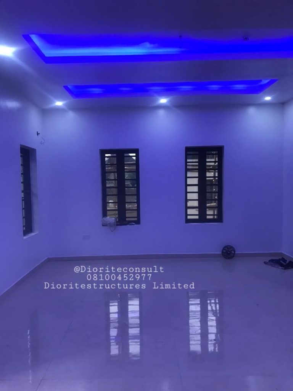
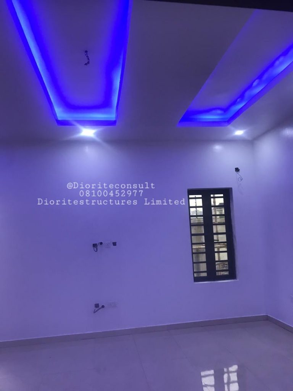
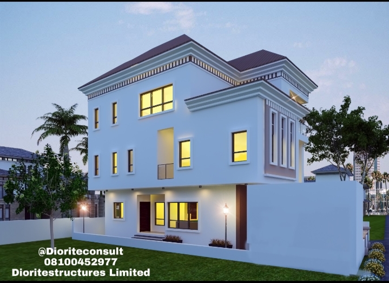
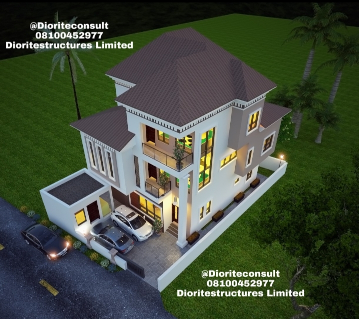
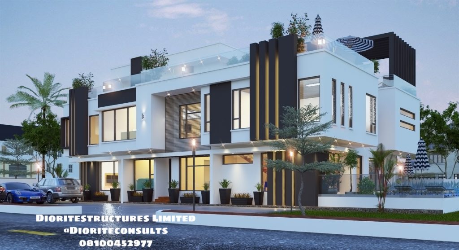
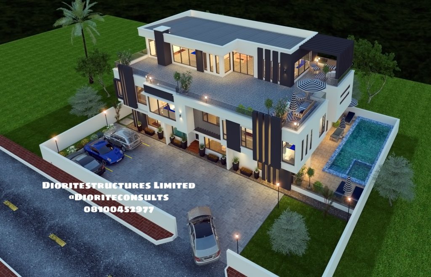
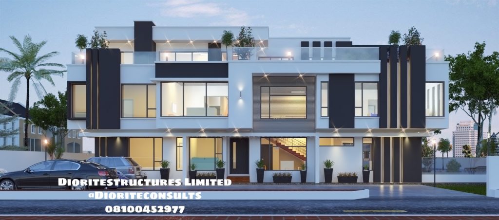
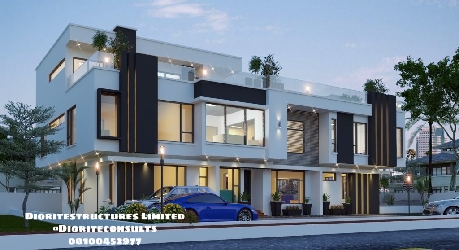
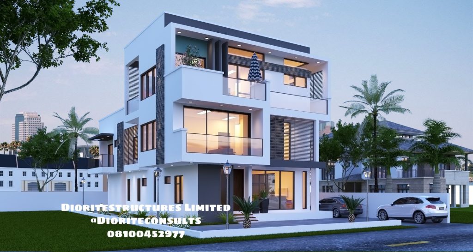
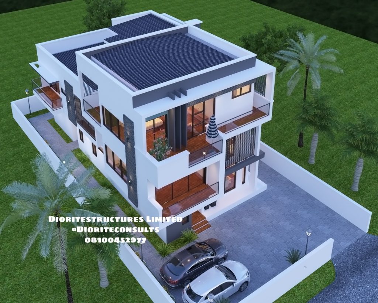
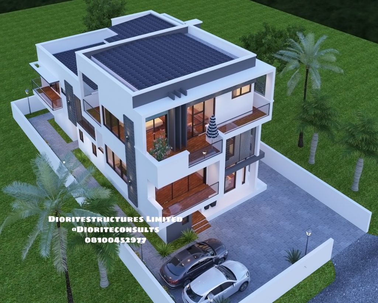
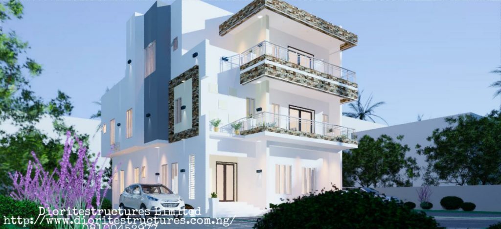
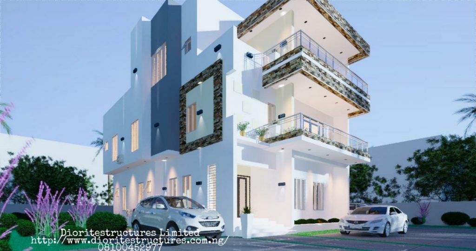

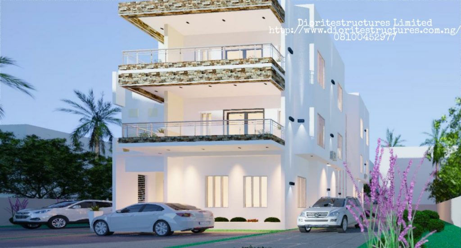
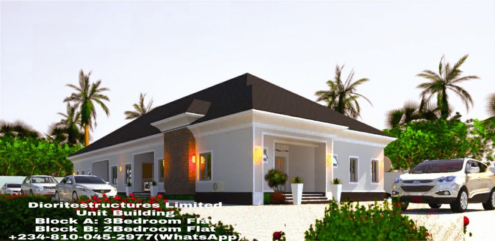
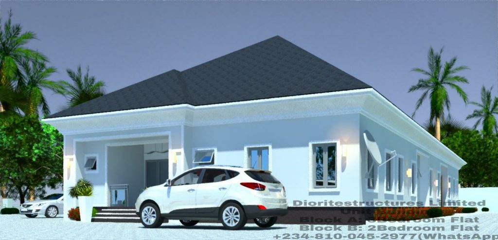
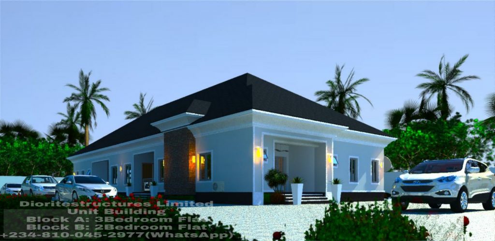
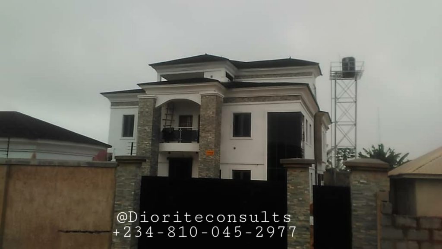
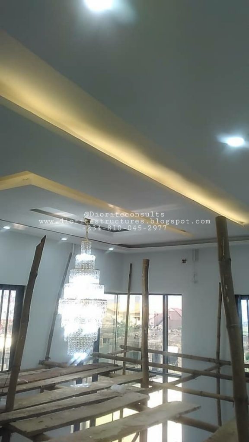
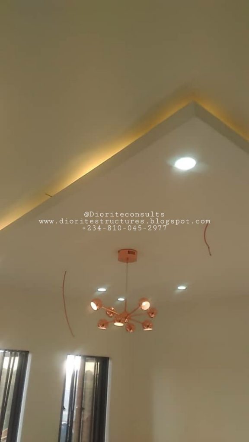
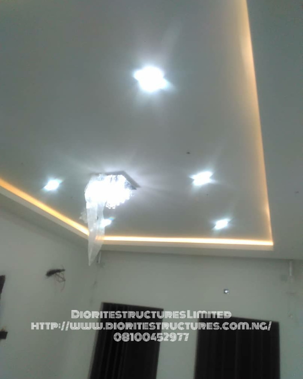
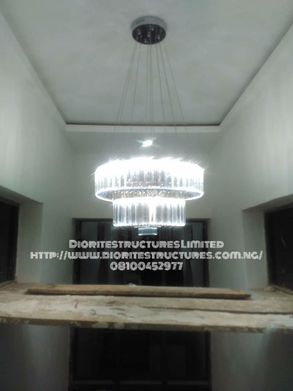
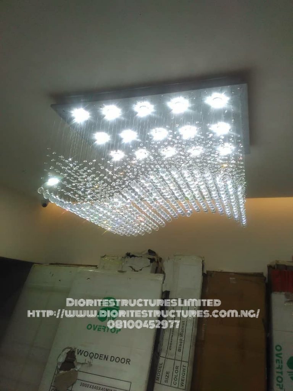

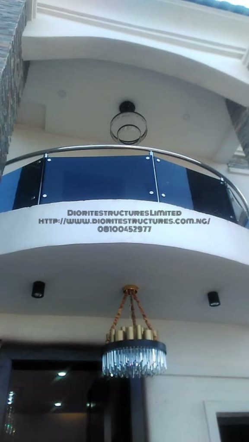
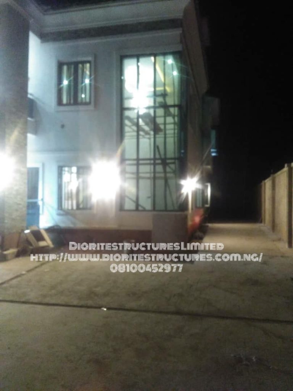
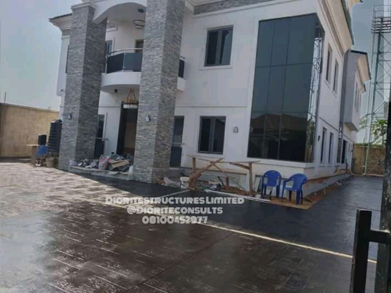
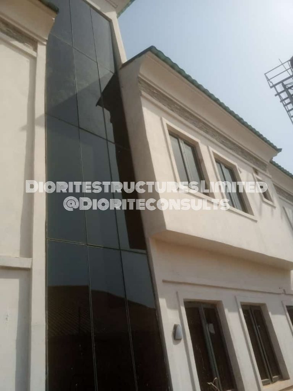
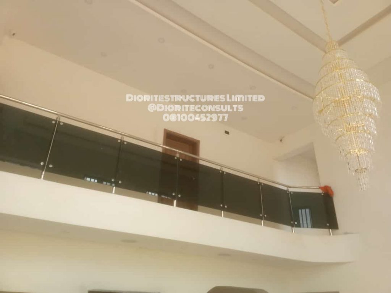

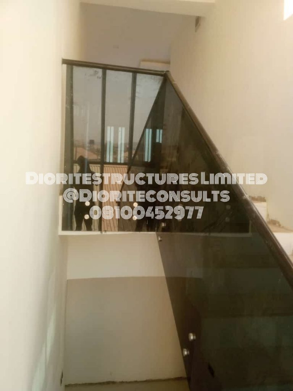
 WhatsApp us
WhatsApp us