Contemporary Terrance Duplex Kigali Rwanda RF: {623P1}
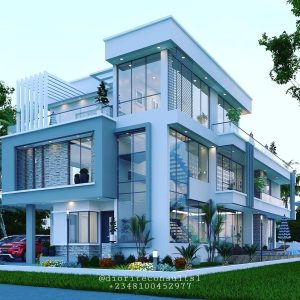
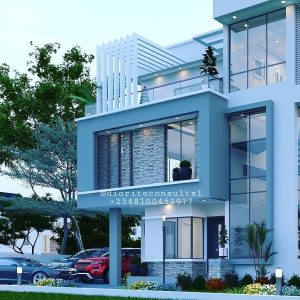
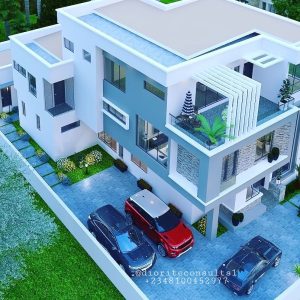
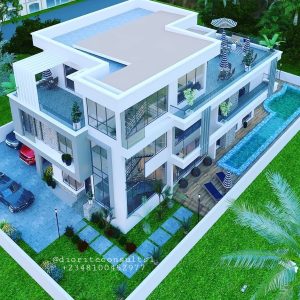
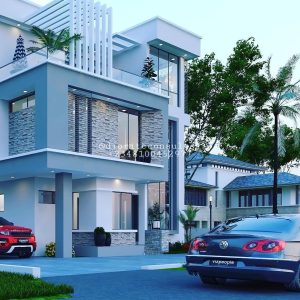
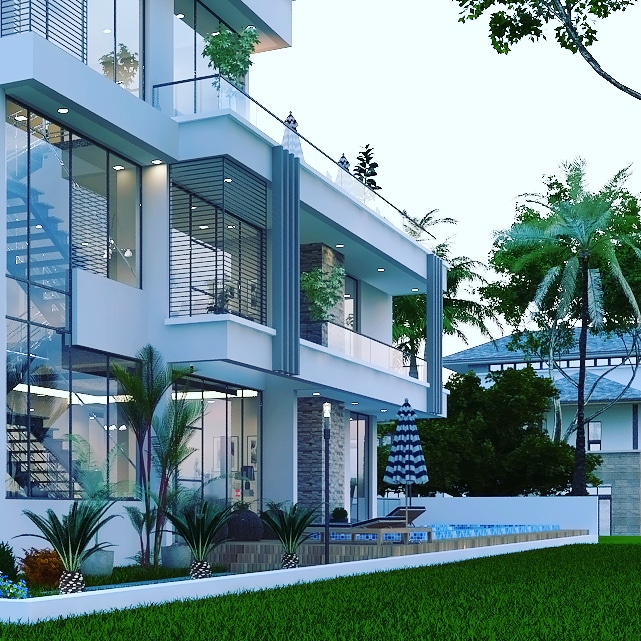
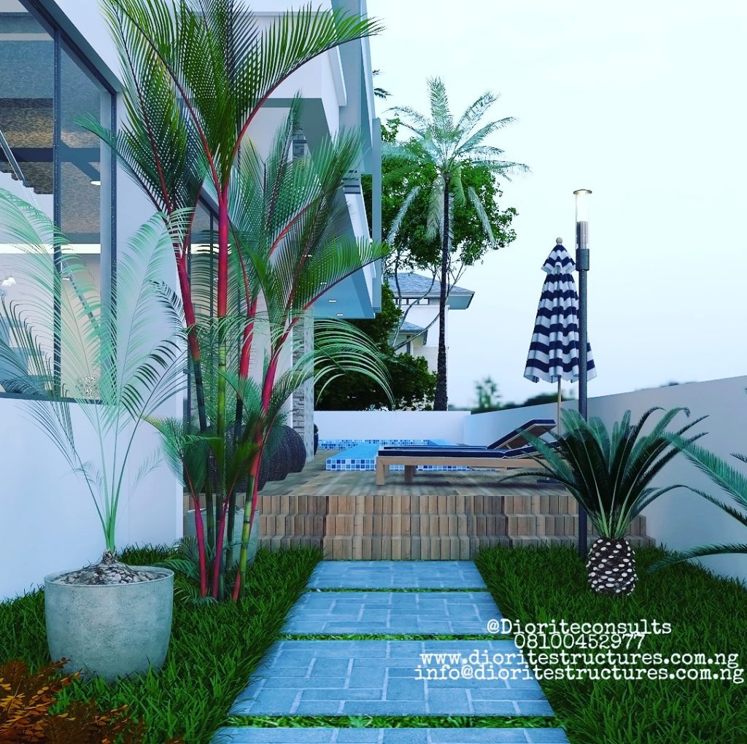
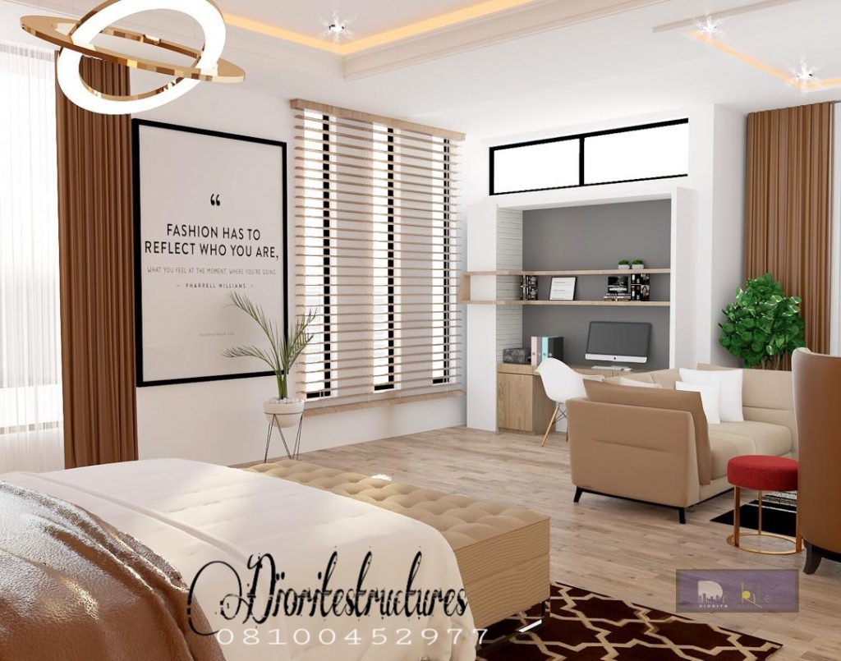
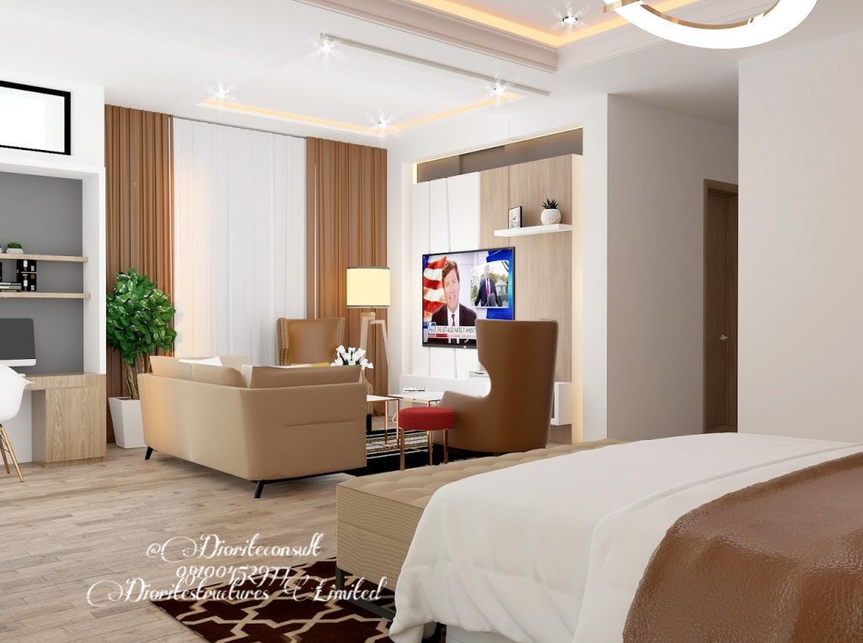
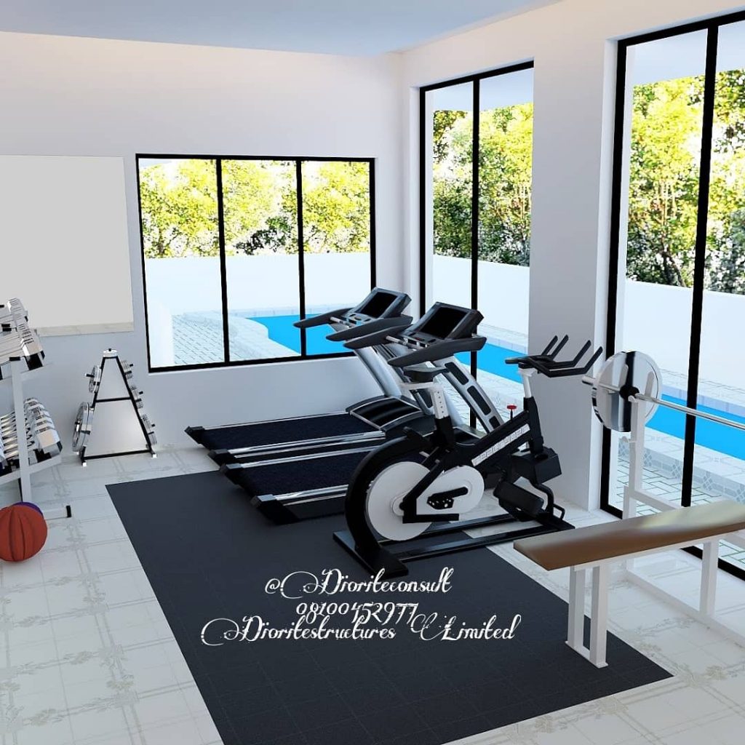
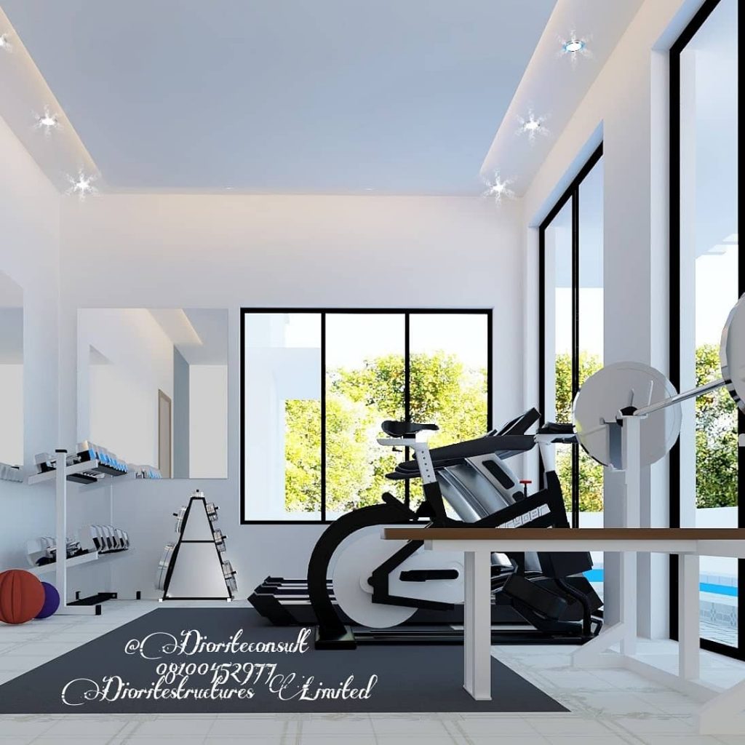 Proposed Contemporary 6bedroom Terrace Duplex Location: KIGALI RWANDA
Proposed Contemporary 6bedroom Terrace Duplex Location: KIGALI RWANDA
PLOT SIZE; 1,000 SQM {11,111.11 SQFT}
DESIGNED AND VISUALIZED by: Dioritestructures Ltd
SPACE ALLOCATION AND DESCRIPTION
MINIMUM LAND SIZE; 900 sqm 10,000 sqft
BUILDING AREA; 212.818 sqm. 2,364.64 sqft
LENGTH ❌ BREADTH; 19,235 mm by 14,000 mm
BUILDING HEADROOM; 3,600mm {12ft} Floor to Ceiling
NUMBER OF LOUNGES; 4 {FOUR}
NUMBER OF ROOMS; 6 {SIX}
NUMBER OF RESTROOM; 8 {EIGHT}
NUMBER OF FLOORS; 3 {THREE}
SWIMMING POOL SIZE; {11,000 by 3,250}mm 35.75 sqm
FEATURES OF THIS EDIFICE
GROUND FLOOR
A Good welcoming entrance
Anteroom Visitor’s WC
A Lobby
Guest Bedroom ensuit
The main lounge with a glazed open to the pool : This comes spacious with good Natural luminosity with a contemporary wine cellar Kitchen
Spacious open to the garden.
Gymnastic area
Exit
A Library
Guest Bedroom ensuit
The pool : Not in a rectangular Shape
FIRST FLOOR
Lounge with a walk through with a Terrace
Cinema room
Masters Bedroom ensuit with a private lounge and a mini office with a good Terrace
Madam’s Bedroom with a glazed Wall panel ensuit with WIC as well as a private sitting area.
Children’s Bedroom ENSUIT with WIC
PENT FLOOR
Master’s private massive Bedroom with lounge Open Terrace for the master Bedroom Walk in closet Toilet for the patio
ACCESSORIES-ANNEX HOUSE OF : With 2 BEDROOMS With a Laundry With A WIC AND BATHROOM. With A MINI LOUNGE With A store -A Pergola with a good view to the pool.
In conclusion, this 6 bedroom house plan with a swimming pool, gymnastics, double volume lounge and a cinema is designed for families who value comfort, style, and functionality. With its spacious bedrooms, open lounge areas, gazebo areas, open terrace for recreational purposes and family entertainment and relaxation, glazed panels and beautiful design features, it’s the perfect home for those seeking a modern family lifestyle. You can also view more variations of designs here; https://dioritestructures.com.ng/category/duplex/
PLAN DETAILS
Stories/Floors; 3
Bedrooms; 6 all ensuite
Restroom/Toilet; 8
Lounges/Living room; 4
Dining; 1 with wine cellar
Gymnastics area 1
Kitchen; 1
Laundry; 1
Store/pantry; 1
Open sitout; 1
General Parking; 5/6
DRAWING PACKAGES
BRONZE PACKAGE || GOLD PACKAGE || PREMIUM PACKAGE
PRICES DIFFERS PER PACKAGE BUT ALL COMES WITH THESE COMMON DOCUMENTS.
Site Plan
Foundation Layout Plan
Floor Plans
Roof Plans
Sections
Elevations
Construction Details
Doors and Windows Schedule
Floor Finishes and Furniture Layout Plans
Soak away and Septic tank details
Schematic Details
Structural Drawings, Mechanical Drawings and Electrical Drawings depends on the package you’re interested in.
Drawings delivered in PDF format via mail for Foreign Buyers and Clients.
For buyers and clients within Nigeria, drawings delivered in PDF format via mail, hardcopy delivery with ARCON AND COREN stamp depending on what you want all to be delivered to your respective states.
For your Building Plans and Construction works kindly reach out to us via.
Call/WhatsApp: 0810 045 2977 or 0812 716 7275
Mail: info@dioritestructures.com.ng OR. dioritestructures@gmail.com
WEBSITE: www.dioritestructures.com.ng



 WhatsApp us
WhatsApp us
Moise
What would be the estimated total construction costs for this property