Description
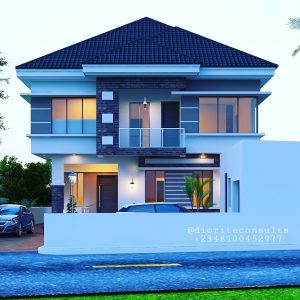
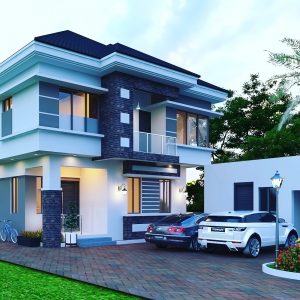

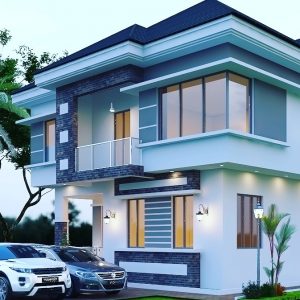
PROPOSED 4BEDROOM DUPLEX
LOCATION: BENIN CITY, NIGERIA
AREA OF PLOT ALLOCATED: 496SQM
FEATURES
GROUND FLOOR
Entrance
Anteroom
Visitor’s WC
Guest bedroom ensuit with WIC
Main lounge
Dining with a quarter turn Stairway of two turns
Kitchen with island
Exit
Inverter room
Store
Landry with two exits at different point
FIRST FLOOR
Family lounge
Sit-out
Bedroom 2 ensuit with closet
Bedroom 3 ensuit with closet
Library/Office
Master bedroom ensuit with separate spacious WIC and a sit-out.
Buy This Plan

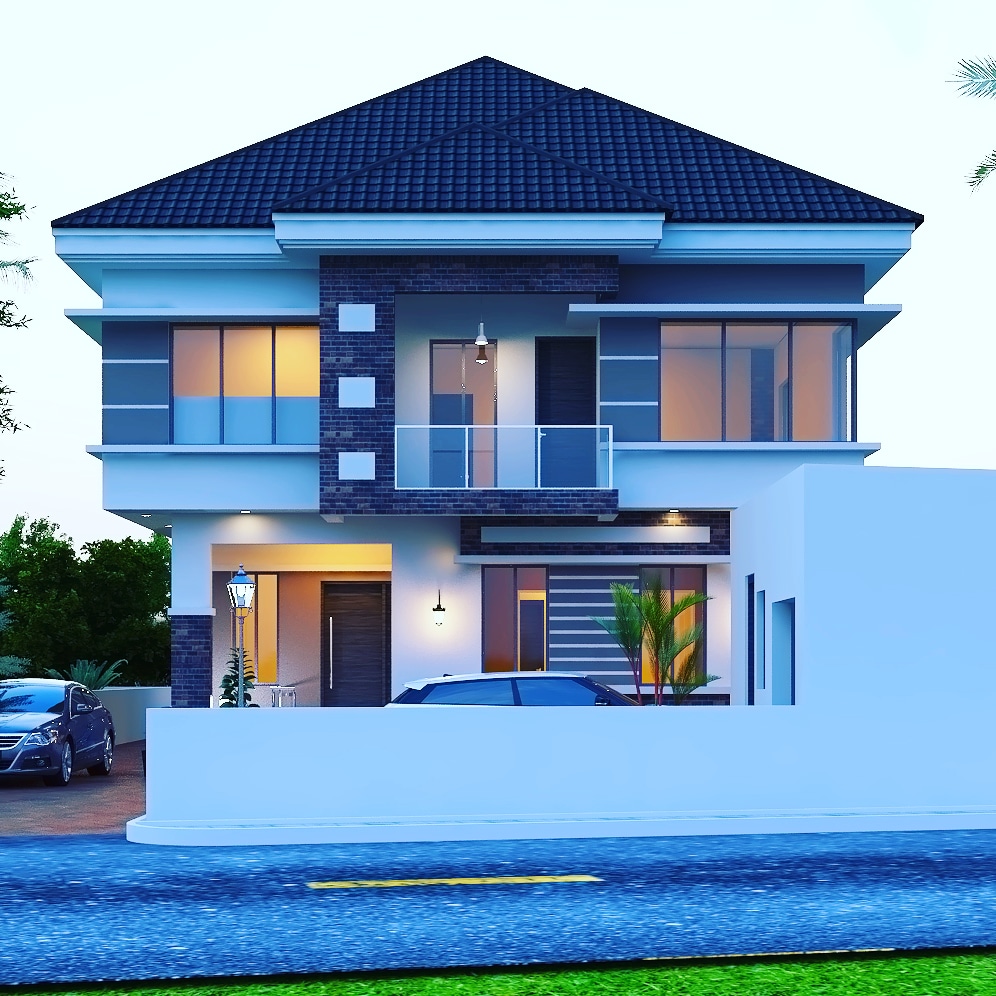
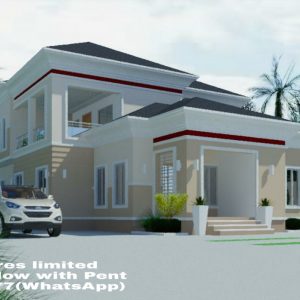
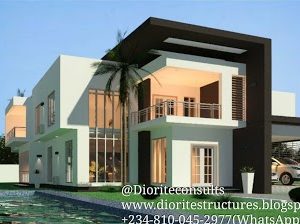
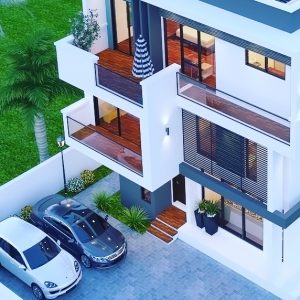
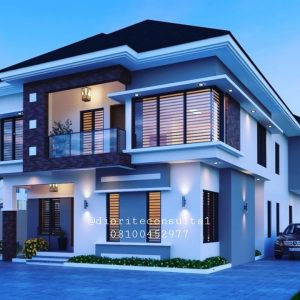
 WhatsApp us
WhatsApp us
Reviews
There are no reviews yet.