Description
GROUND FLOOR
- Entrance
Anteroom
Visitor’s WC
Guest bedroom ensuit with WIC
Main lounge
Dining with a winder Stairway of two turns
Bar
Kitchen
Laundry
Store
Bq ensuit
FIRST FLOOR
Circulation with a void over the dining
Family lounge with a sitout
Bedroom 2 ensuit with a closet
Bedroom 3 ensuit with a closet plus a sitout
Master’s bedroom with sofa standard arrangement with a spacious closet and a separate toilet/convenience also with a sitout
Library/Office
All loaded[maxbutton id=”1″ url=”https://dioritestructures.com.ng/2020/09/05/contemporary-modern-4bedroom-duplex-with-a-bq-rf-4011bd/” ]
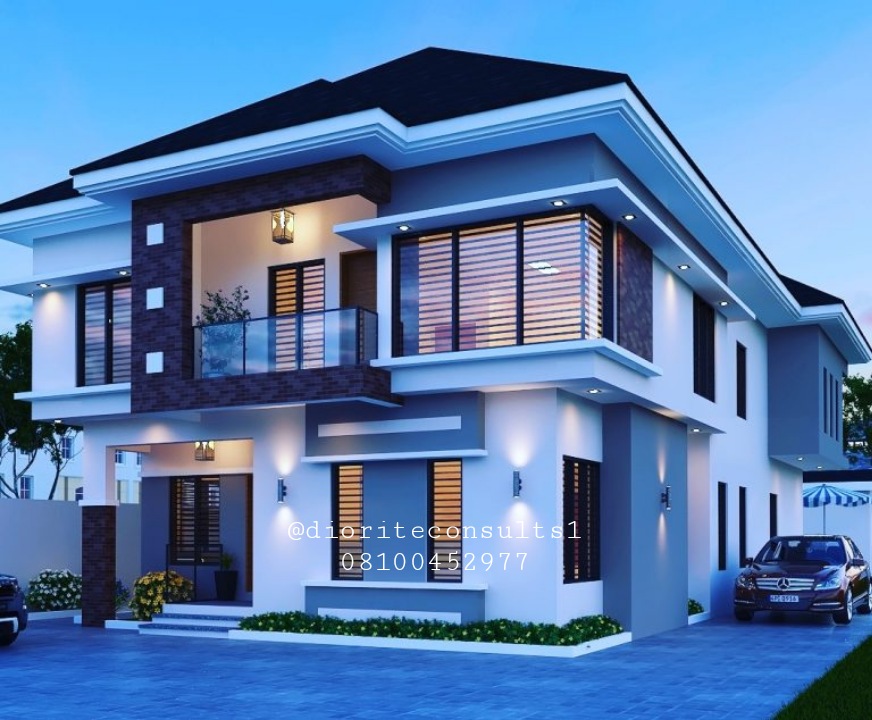

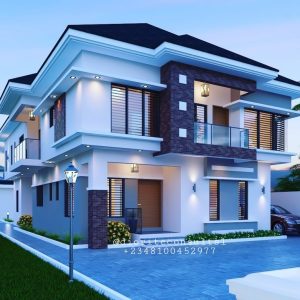
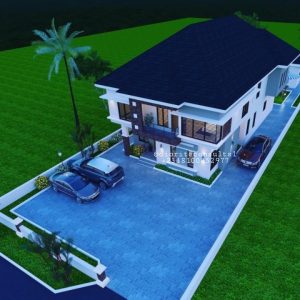
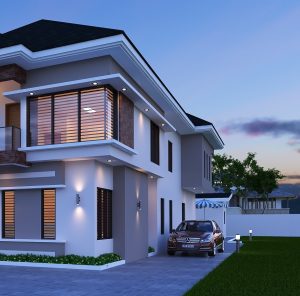
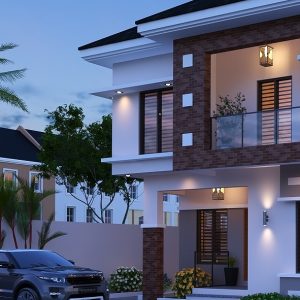
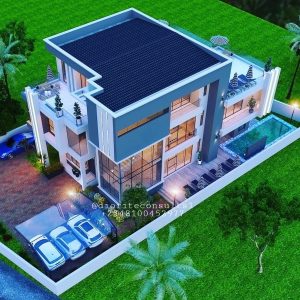
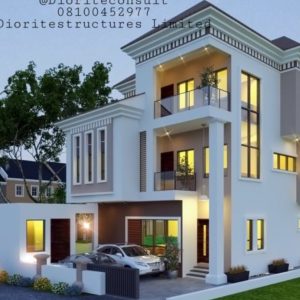
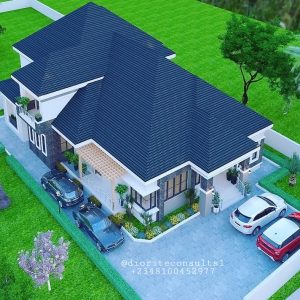
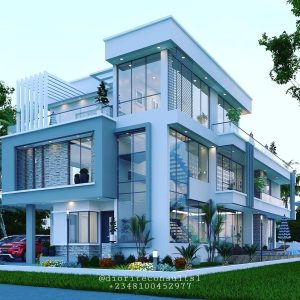
 WhatsApp us
WhatsApp us
Reviews
There are no reviews yet.