Description
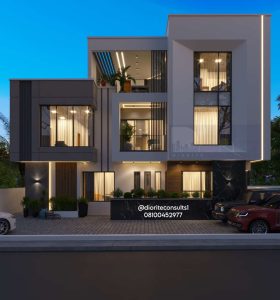

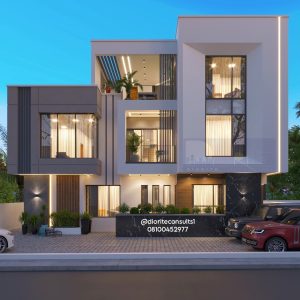
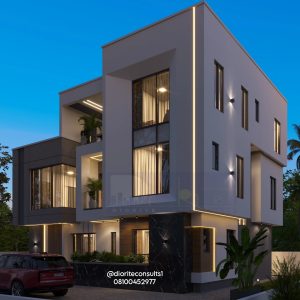
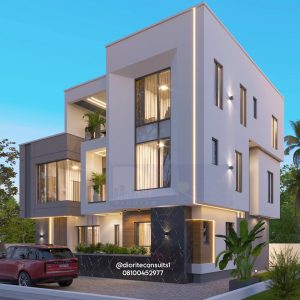
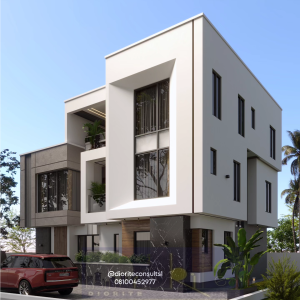
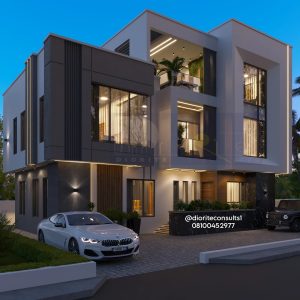
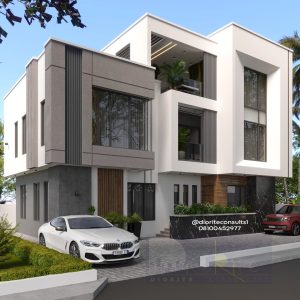
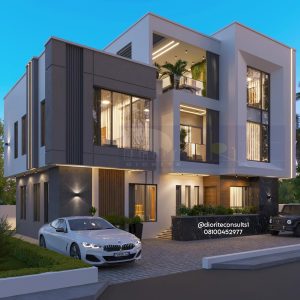
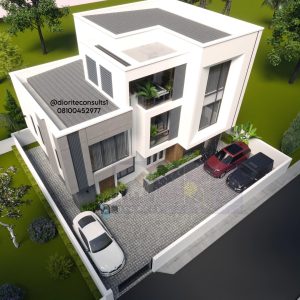
PROPOSED 5 BEDROOM DUPLEX “D’ GREENVILLE”
PLOT SIZE; 358 SQM …. 3,977.77 SQFT
LOCATION: Lekki, Lagos State, Nigeria 🇳🇬
DESIGNED AND VISUALIZED by: Dioritestructures Ltd
SPACE ALLOCATION AND DESCRIPTION
MINIMUM LAND SIZE; 358 sqm 3,977.77 sqft
BUILDING AREA; 131.198 sqm. 1,457.76 sqft
LENGTH ❌ BREADTH; 9,940 mm by 14,240 mm
BUILDING HEADROOM; 3,600mm {12ft} Floor to Ceiling
NUMBER OF LOUNGES; 4 {FOUR}
NUMBER OF ROOMS; 5 {FIVE}
NUMBER OF RESTROOM; 7 {SEVEN}
NUMBER OF FLOORS; 3 {THREE}
PLAN DESCRIPTION
This 5 bedroom family home is designed to offer comfort and functionality providing cozy environment for the residents with modern aesthetics in mind. This house plan spans three floors and features a total of 5 bedrooms, including a master suite with a full ensuite bathroom, open lounge for the master bedroom.
The ground floor is well planned and comfortably oriented as you will find a floating stairs that leads into this masterpiece, the entrance also comes with a long flower vase with natural plants. Heading into the ante room primarily designed to welcome your guest into your home, the anteroom which is 11 sqm {122.22 sqft} in size, which comes with a private restroom for the guest, the anteroom also helps to limit visitors’ possible intensions of entering into crucial private part of your home uninvited and it does have some other security advantages. Heading to the main lounge (main living room) which is 39 sqm {433.33 sqft} in size, the lounge comes perfectly cross ventilated and also comes with a credenza towards the right side of the lounge. Towards the East side of this home you’ll find an inverter room. Heading to the dining which is 11 sqm {122.22 sqft} in size which is always perfectly ventilated for air movement and daylight. Towards the left side you will see the guest bedroom which is 12 Sqm {133.33 sqft} in size which also is cross ventilated and it comes ensuite. Towards the right of the dining you will find an enclosed kitchen which also comes with a laundry, a pantry(store) and an exit point out towards the rear part of this home. An enclosed kitchen which is 12 sqm {133.33 sqft} in size, well equipped with freezer, an air conditioning system, a smart TV, inbuilt sound system, refrigerator, burner, island with stool at the centre of the kitchen as well as an extractor.
The first floor also features three generous and spacious bedrooms each with a lot of natural light and enough closet space. Each room with a restroom, 3 bedrooms 3 restrooms all ensuite. There is a family lounge which has a stunning view, the lounge is 23 Sqm {255.55 sqft} in size. The family lounge on the first floor is spacious and cross ventilated. Heading to the study room (home office/home library) which can be used for readings,studies and any academic work. Towards the right side of this home you will find two bedrooms which are both cross ventilated and spacious, both rooms comes ensuite and spans 17 Sqm and 15 Sqm {188.88 sqft & 166.67 sqft} respectfully.
The master’s bedroom which is 25 sqm {277.78 sqft}, comes with a private lounge with a sitout towards the front of this home, on entry into the bedroom you’ll find a lounge that is well equiped which sofa arrangement as well as smart Tv settings. The master bedroom is perfectly cross ventilated for natural light with a wide and luxurious walk in closet with a wide breathe taking bathroom which comes with a jacuzzi,a shower tray, vanity mirror, washing hand basin, a water closet, a bidet, towel bar, high quality marble tiles, shampoo niche, beautiful chandelier droplet with a bluetooth inbuilt speakers and mirrors.
Finally, heading to the pent floor which has a lobby which leads to the gymnastics room which is 20 Sqm {222.22 sqft} in size. The pent floor comes with a patio area towards to the frontal part of the home which is primarily designed for relaxation, entertainment, family gatherings and other social life activities, the patio also adds to the beauty of this masterpiece. Can accommodate snooker board and many other gaming activities. The pent floor also comes with a bedroom which is 22 sqm {244.44 sqft} in size with a closet as well as a private restroom. The pent floor bedroom is also cross ventilated with stunning views of the neighborhood.
This modem contemporary architectural masterpiece is evident in the design of this home, with perfect sized windows providing ample natural light and welcoming atmosphere. The curtain wall, concrete flower vase, wall strip lighting, long flower vase with natural plants (also helps to regulate temperature), all of these add to the touch of elegance to the facade of the house and it environment,making it stand out from its neighbors.
In conclusion, this 5 bedroom house plan with a patio, 4 lounges, gymnastics area is designed for families who value comfort, style, and functionality. With its spacious bedrooms, open lounge areas, and beautiful design features, it’s the perfect home for those seeking a modern family lifestyle. You can also view more variations of designs here; https://dioritestructures.com.ng/category/duplex/
PLAN DETAILS
Stories/Floors; 3
Bedrooms; 5 all ensuite
Restroom/Toilet; 7
Lounges/Living room; 4
Dining; 1
Kitchen; 1
Laundry; 1
Store/pantry; 1
Open sitout; 1
General Parking; 4/5
DRAWING PACKAGES
BRONZE PACKAGE || GOLD PACKAGE || PREMIUM PACKAGE
PRICES DIFFERS PER PACKAGE BUT ALL COMES WITH THESE COMMON DOCUMENTS.
Site Plan
Foundation Layout Plan
Floor Plans
Roof Plans
Sections
Elevations
Construction Details
Doors and Windows Schedule
Floor Finishes and Furniture Layout Plans
Soak away and Septic tank details
Schematic Drawings
Structural Drawings, Mechanical Drawings and Electrical Drawings depends on the package you’re interested in.
Drawings delivered in PDF format via mail for Foreign Buyers and Clients.
For buyers and clients within Nigeria, drawings delivered in PDF format via mail, hardcopy delivery with ARCON AND COREN stamp depending on what you want all to be delivered to your respective states.
For your Building Plans and Construction works kindly reach out to us via
Call/WhatsApp: 0810 045 2977 or 0812 716 7275
Mail: info@dioritestructures.com.ng OR. dioritestructures@gmail.com
WEBSITE: www.dioritestructures.com.ng

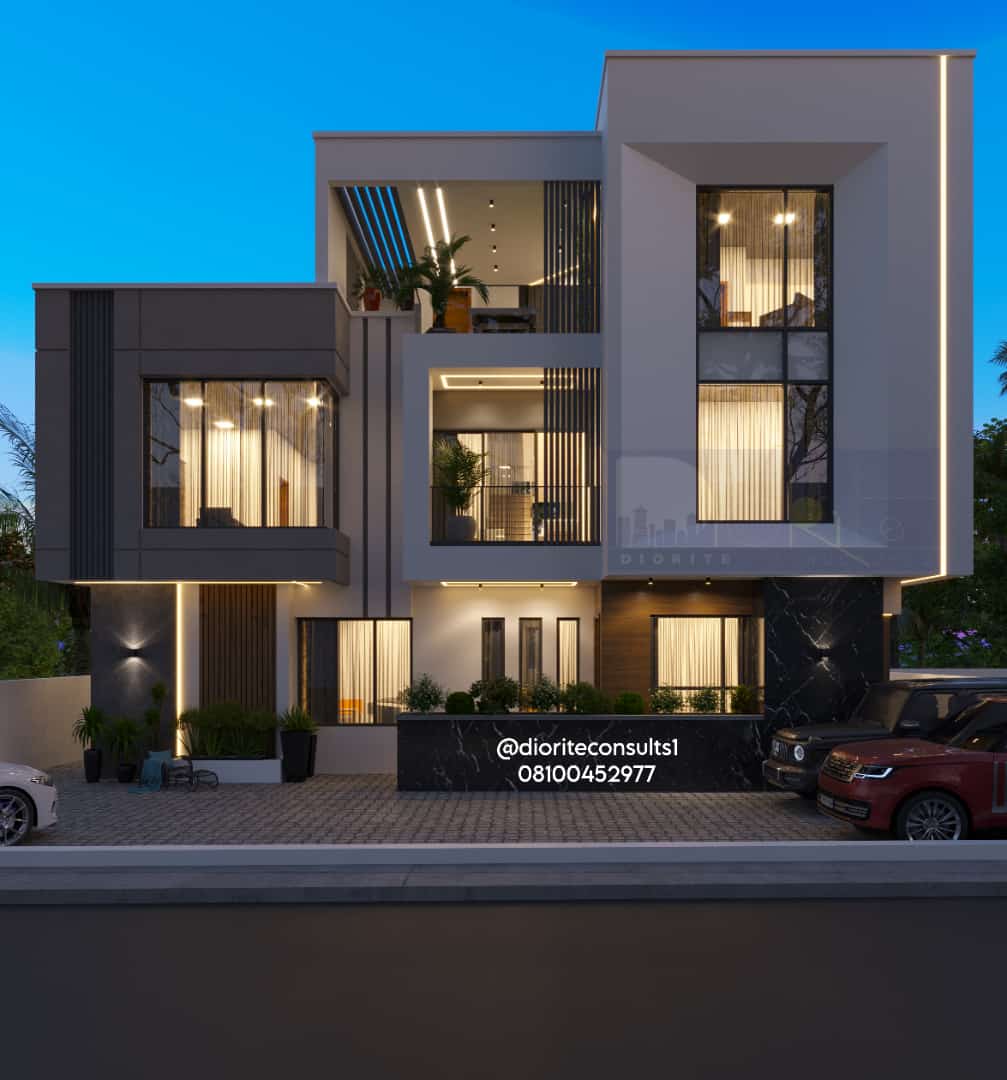
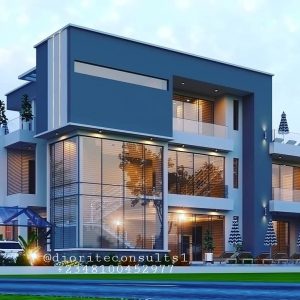
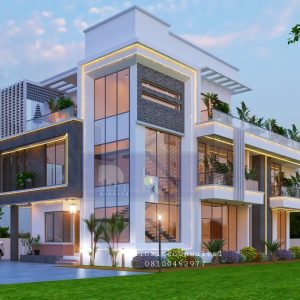
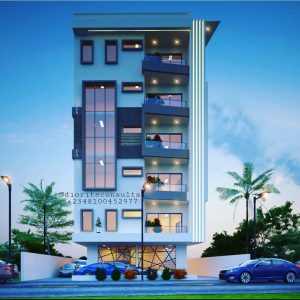
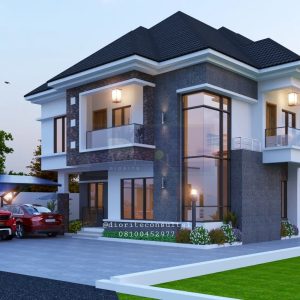
 WhatsApp us
WhatsApp us
Reviews
There are no reviews yet.