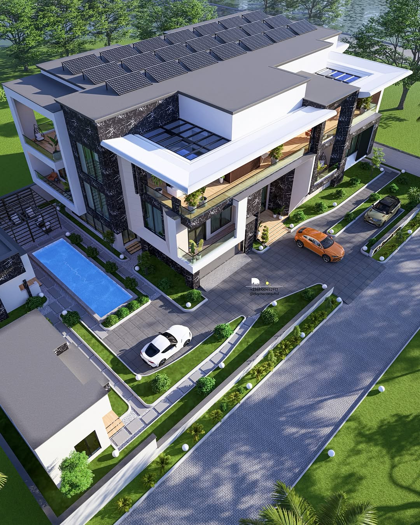
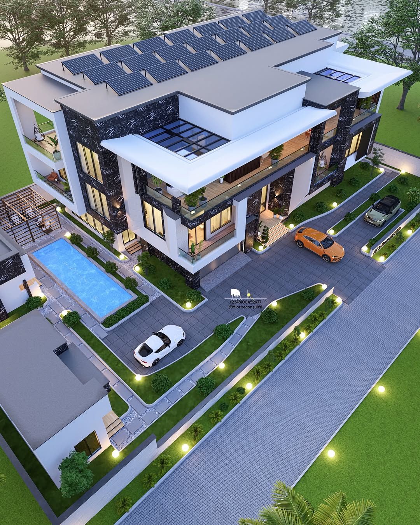
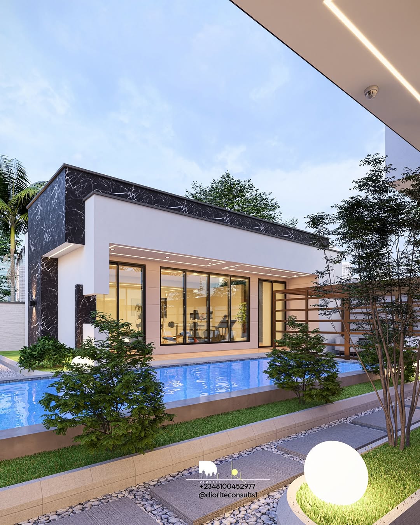
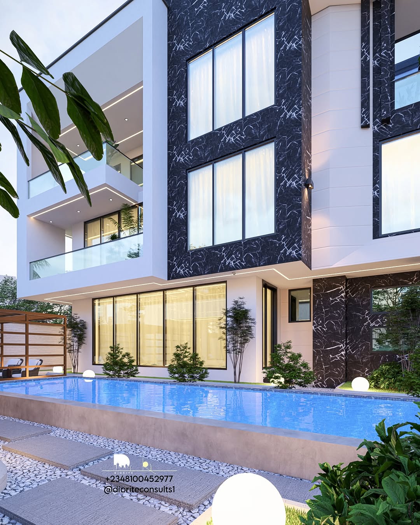
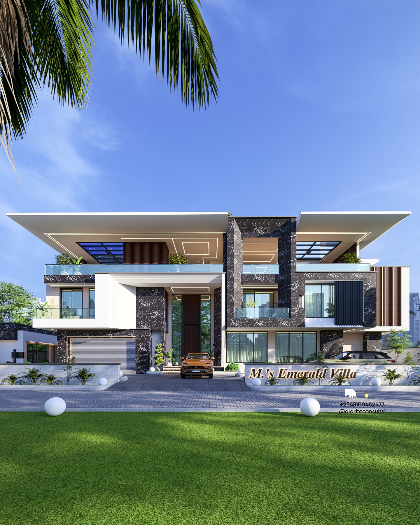
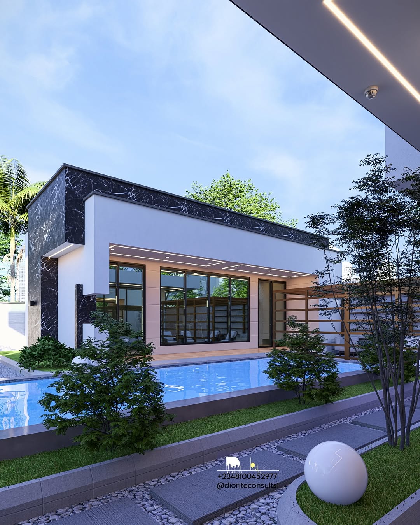
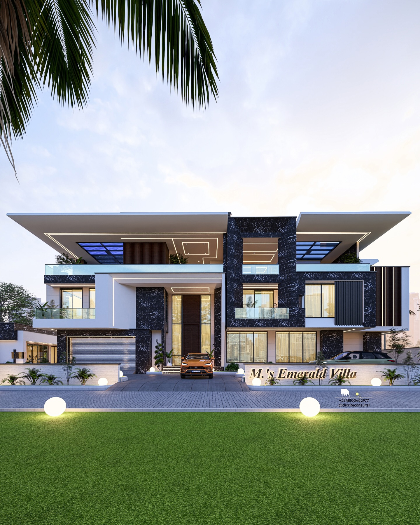
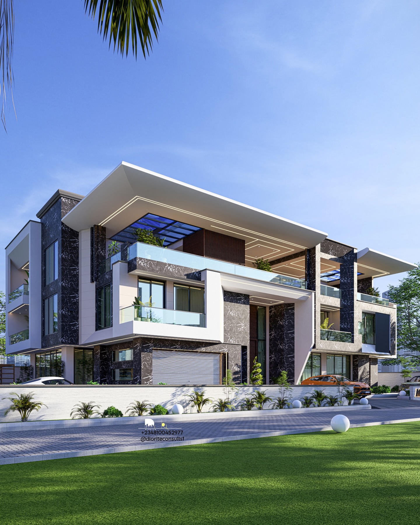
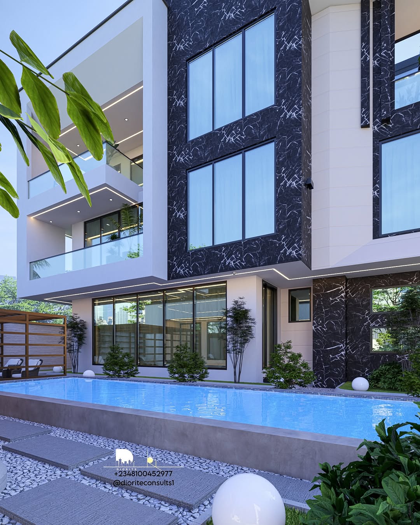
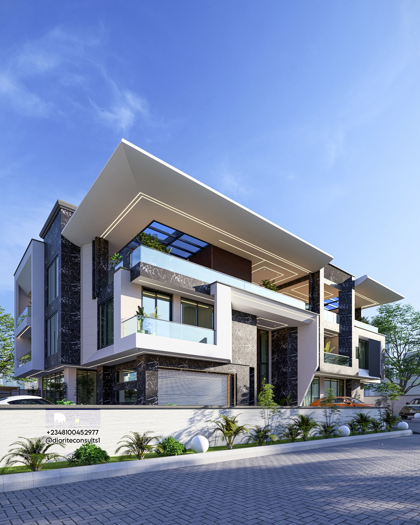
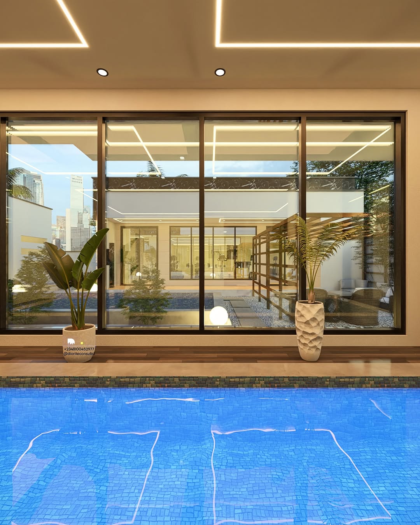
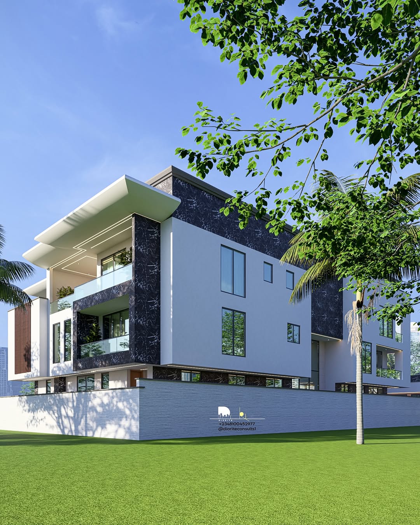
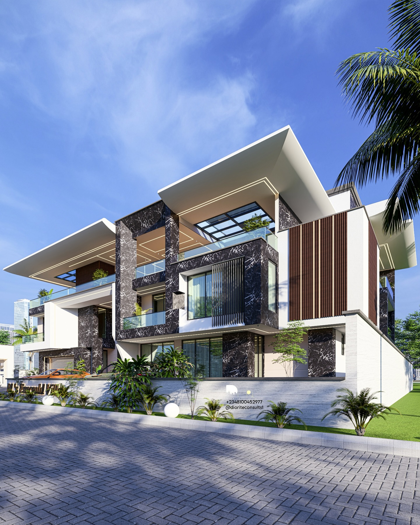
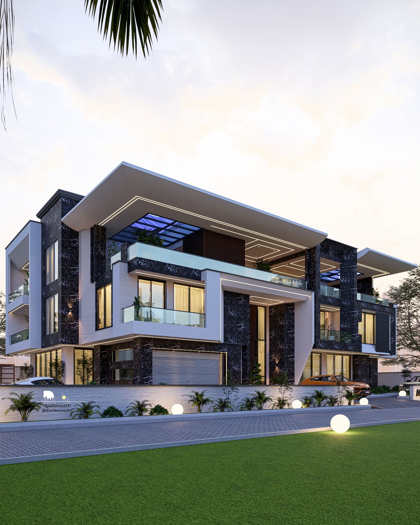
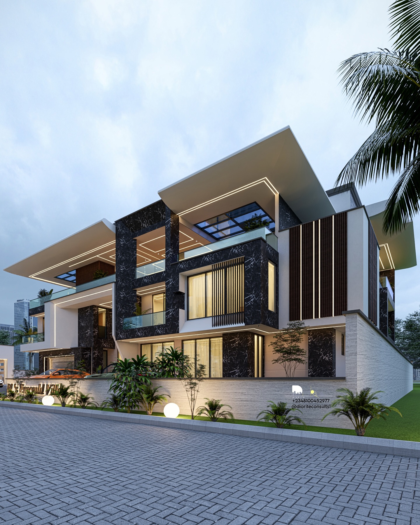
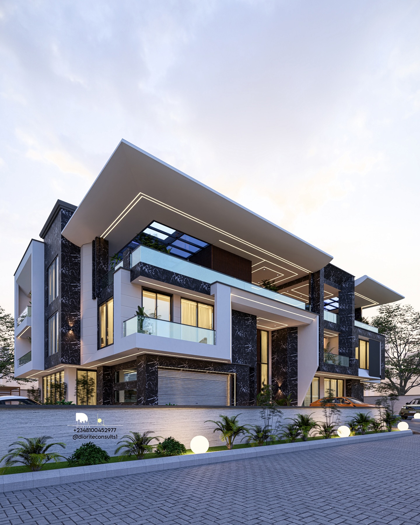
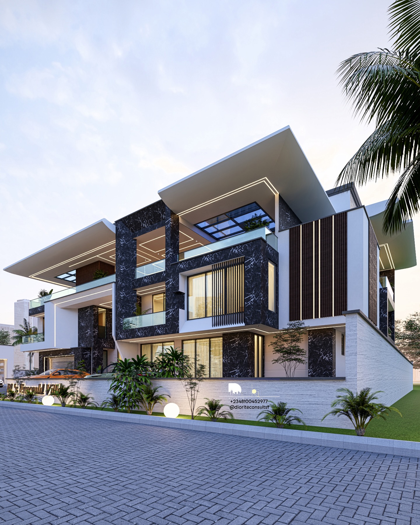
PRIVATE RESIDENCE; 6 BEDROOM DUPLEX
PLOT SIZE; 1,500 sqm {16,667 sqft}
LOCATION: KIGALI RWANDA
DESIGNED AND VISUALIZED by: Dioritestructures Ltd
SPACE ALLOCATION AND DESCRIPTION
MINIMUM LAND SIZE; 1,500 sqm ~ 16,667 sqft
BUILDING AREA; 513.75 Sqm ~ 5,708 Sqft
LENGTH ❌ BREADTH; 18,425 mm by 30,600 mm
BUILDING HEADROOM; 3,600 mm {12 ft} Floor to Ceiling
NUMBER OF LOUNGES; 8 {EIGHT}
NUMBER OF ROOMS; 6{SIX}
NUMBER OF RESTROOM; 10 {TEN}
NUMBER OF FLOORS; 3 {THREE}
ROUGH ESTIMATE (COST/CARCASS; FOUNDATION TO ROOFING); NIL {without finishing & furnishing}
_____________________________________________________________
𝐏𝐋𝐀𝐍 𝐃𝐄𝐒𝐂𝐑𝐈𝐏𝐓𝐈𝐎𝐍 {𝐒𝐔𝐌𝐌𝐀𝐑𝐘}
PROJECT; M’s Emerald Villa Kigali Rwanda
An edifice, a testament of luxury, class, architectural masterpiece, exclusivity and topnotch functionality. Pure artistry defined with line geometry. What more can you ask for than this M.’s Emerald Villa, a structure named after an historic ocean in the heart of Kigali Rwanda.
A master class crafted to meet our client’s needs. This boast of 8 lounges across three floors which includes a summer lounge with an indoor pool that measures 8metre long, overviewing the gymnasium, pergola as well as an outdoor swimming pool that measures 12metre long. Some other outstanding features of this villa includes, a double volume foyer with the direct view of the helical stairway, spacious main lounge, wine cellar, dining area, double volume secondary lounge, a 2 -Car garage, guest bedroom en-suite, kitchen, kitchenette, laundry, jacuzzi at the pent floor outdoor area, terraces, 7 bedrooms, 10 restrooms, cinema, home office, twin patio area at the pent floor, visitor’s parking lot and many more.
This is truly a bold testament of luxury, class and exclusive architectural masterpiece.
CLIENT’S EXTERIOR FACADE MATERIAL CHOICE; BLACK MARBLE WALL FINISH, WHITE PAINT, BIEGE WALL FINISH… in addition, FENCE WALL FINISH, CARRARA MARBLE TILES MADE IN ITALY
For more details about this property kindly reach to us or visit our website; www.dioritestructures.com.ng
This masterpiece comes with some amazing features such as;
* Well lit and integrated
* Wide window for daylight, ventilation and aesthetics
*High quality finishes
*Lot of greeneries
*Modern and versatile kitchen
*Spacious rooms with flexible use possibilities
PLAN DETAILS
Stories/Floors; 3
Bedrooms; 7 all ensuite
Restroom/Toilet; 10
Lounges/Living room; 8
Dining; 1
Cinema; 1
Home Office; 1
Enclosed Kitchen; 1
Open Kitchenette; 1
Laundry; 1
Store/pantry; 1
Open sitout; 9
Indoor Garage; 2
General Parking; 4+ Cars
DRAWING PACKAGES
BRONZE PACKAGE || GOLD PACKAGE || PREMIUM PACKAGE
PRICES DIFFER PER PACKAGE BUT ALL COME WITH THESE COMMON DOCUMENTS.
Site Plan
Foundation Layout Plan
Floor Plans
Roof Plans
Sections
Elevations
Construction Details
Doors and Windows Schedule
Floor Finishes and Furniture Layout Plans
Soak away and Septic tank details
Schematic details
Structural Drawings, Mechanical Drawings and Electrical Drawings depends on the package you’re interested in
Drawings delivered in PDF format via mail for Foreign Buyers and Clients.
For buyers and clients within Nigeria, drawings delivered in PDF format via mail, hardcopy delivery with ARCON & COREN stamp depending on what you want all to be delivered to your respective states.
For your Building Plans and Construction works kindly reach out to us via
Call/WhatsApp: 0810 045 2977 or 0812 716 7275
Mail: info@dioritestructures.com.ng OR. dioritestructures@gmail.com
WEBSITE: www.dioritestructures.com.ng
©2025

 WhatsApp us
WhatsApp us
Leave a Reply