













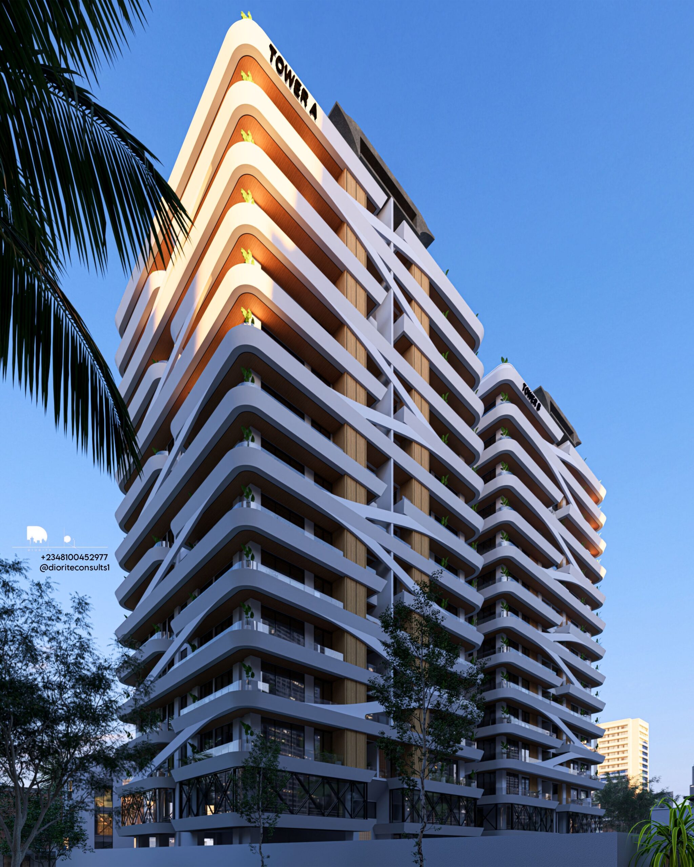

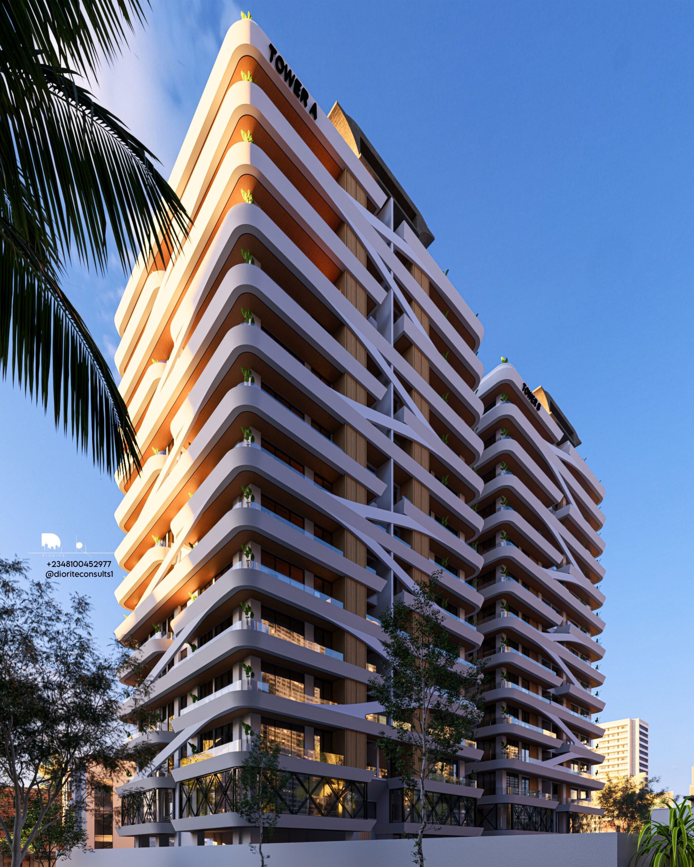
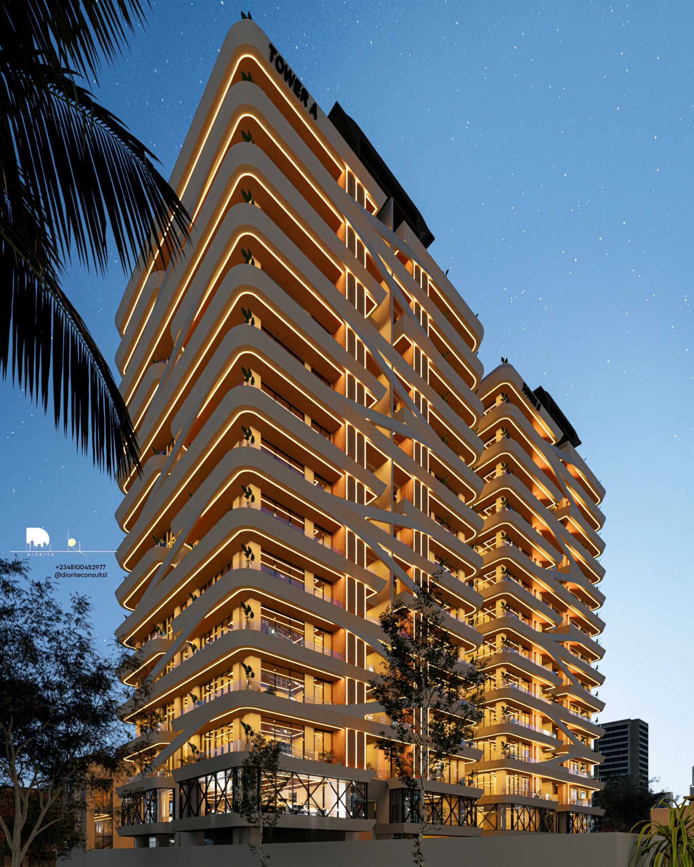
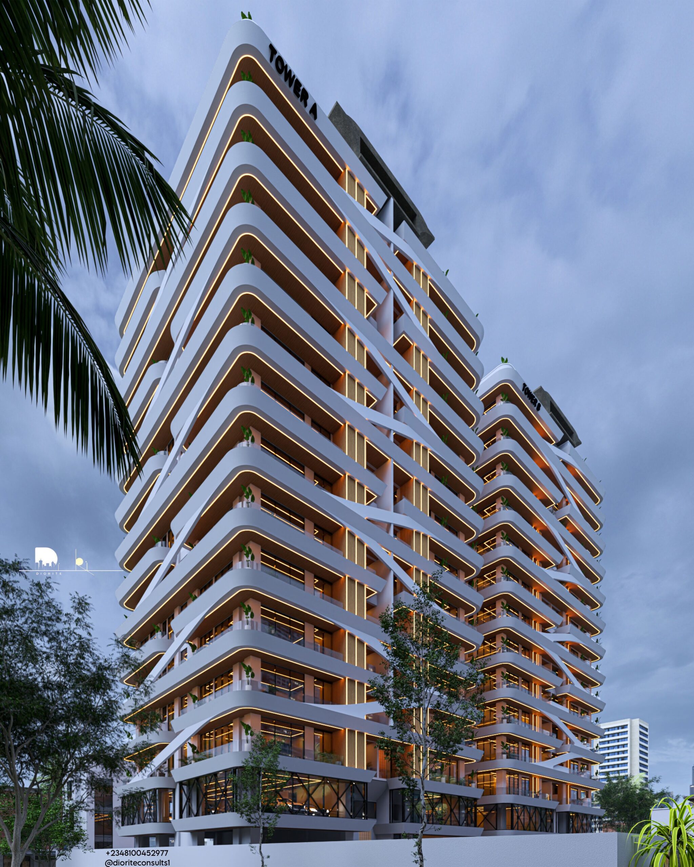
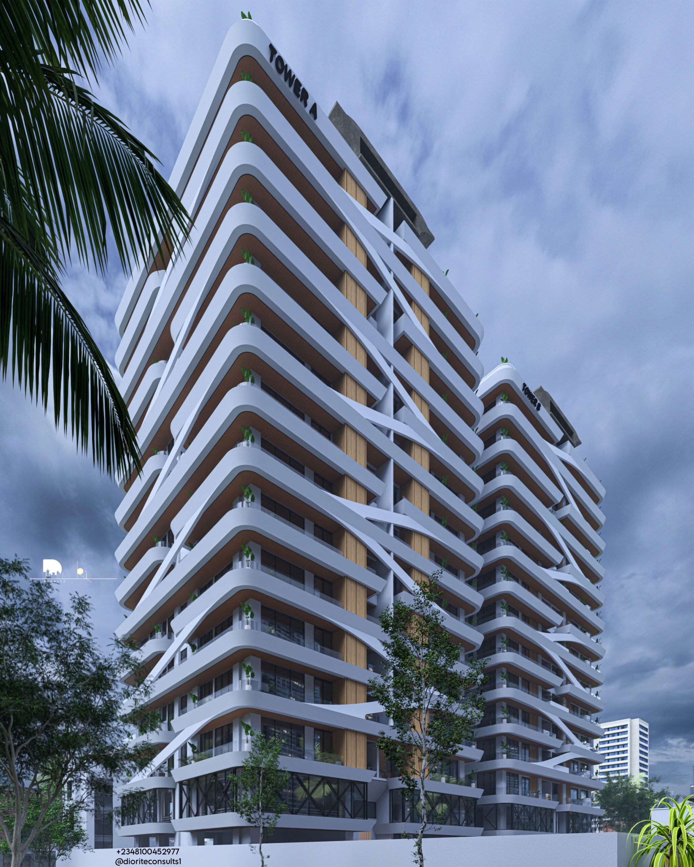
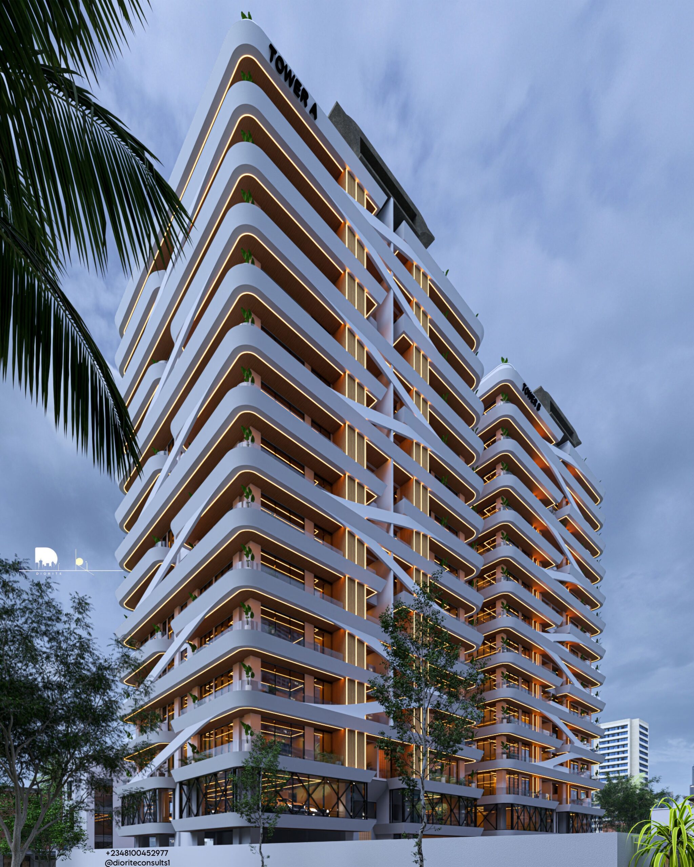
TOWER A & B RESIDENCE are proposed exceptionally luxury residential development. A contemporary approach to the built environment to enhance modern living lifestyle in Victoria Island and Lagos as a whole. THE TOWERS are practically synonymous to LUXURY and exceptional COMFORT.
The proposed site is located in the high-brow area of the VICTORIA ISLAND which is largely suitable for this unique development and captures a class zoning for an ICONIC EDIFICE. 100% land optimization to ensure all developmental and approval requirements are totally archived with excellent Architectural designs and adequate structural consideration.
Hence; We adopt the use of the first floor and the ground floor for car park and for ease accessibility, adequate privacy for all occupants with good measures in regards to the their privacy, with playgrounds, swimming pools, parking lots, medical centres, eateries and bars, gymnasium, security areas with surveillance cameras and many more.
PROJECT
The TOWERS RESIDENCE project is targeted at housing 84 FAMILIES {TOWER A: 24 UNITS …. TOWER B: 60UNITS} within an extremely planned environment with synergy in designs, materials and smart technology.
The proposed building have distinctive features that will be a signature in building designs, construction and real estate development. A well packaged trademark.
PROJECT DETAILS
BRIEF; TOWER A WITH 24 UNITS OF 3BEDROOM APARTMENT TOWER B WITH 36 UNITS OF STUDIO APARTMENT+ 24 UNITS OF 2BEDROOM APARTMENT
AMENITIES; 2 Lifts per tower, all units with terraces, ensuite apartment, gymnasium, swimming pool, 2 cars per units for TOWER A, first floor and ground floor for additional parking lot, bar and eatery at the rear end, medical center, security house with surveillance cameras, visitor’s parking lot, 12ft headroom per floor and more more.
LOCATION; VICTORIA ISLAND, LAGOS, NIGERIA 🇳🇬
DESIGNS AND VISUALS BY DIORITE STRUCTURES LTD
CONCEPTUALIZATION:
• 100% land optimization
• Roof design for maximum HVAC system.
• 13 suspended floors for space maximization, balance and height uniformity for all building types.
• contemporary outlook for attraction and value.
• Road mapping and parking for space maximization.
• Considerable environmental influences to suit location
FOR MORE INFORMATION ABOUT THIS MASTERPIECE YOU CAN WRITE US AT
MAIL; info@dioritestructures.com.ng
CALL/WHATSAPP; +2348100452977 // +2348127167275
copyright 2024

 WhatsApp us
WhatsApp us
Leave a Reply