Description
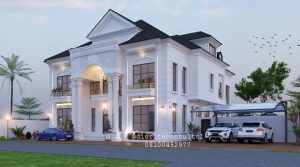
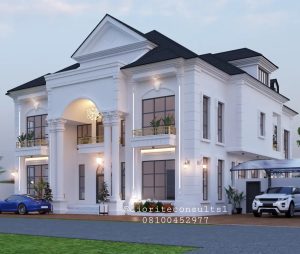
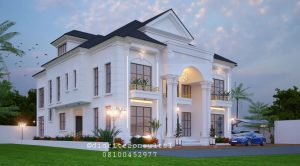
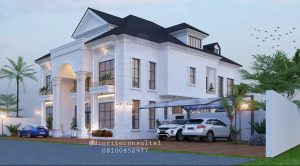
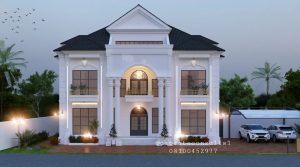
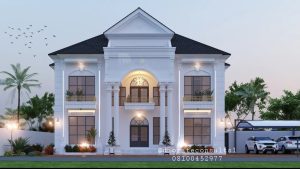

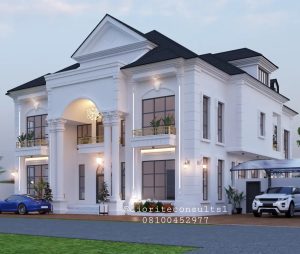
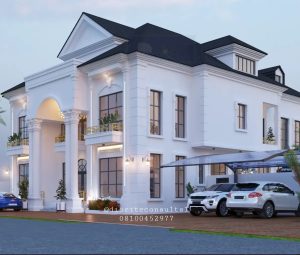
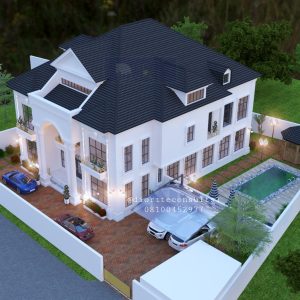
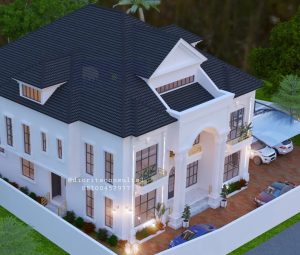
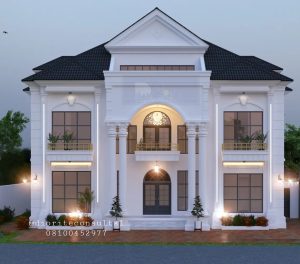
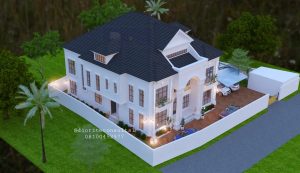
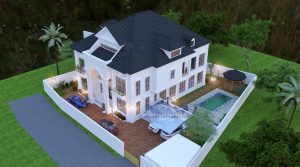
PROPOSED 5BEDROOM CASTLE.
PLOT SIZE; 840 SQM …. 9,333.33 SQFT
LOCATION: ENUGU State, Nigeria 🇳🇬
DESIGNED AND VISUALIZED by: Dioritestructures Ltd
SPACE ALLOCATION AND DESCRIPTION
MINIMUM LAND SIZE; 840 sqm 9,333.33 sqft
BUILDING AREA; 289.37 sqm. 3,215.22 sqft
LENGTH ❌ BREADTH; 19,000 mm by 15,230 mm
BUILDING HEADROOM; 3,600mm {12ft} Floor to Ceiling
NUMBER OF LOUNGES; 7 {SEVEN}
NUMBER OF ROOMS; 5 {FIVE}
NUMBER OF RESTROOM; 7 {SEVEN}
NUMBER OF FLOORS; 3 {THREE}
SWIMMING SIZE; {7,000 by 2,400}mm 16.89 sqm
PLAN DESCRIPTION
This is a perfect breathe taking family home- A stunning 5 bedroom house plans with great landscape, swimming and bespoke features designed for functionality, comfort, and modern aesthetics. This house plan spans three floors and features a total of 5 bedrooms, including a master suite with a full ensuite bathroom, open lounge for the master bedroom.
The ground floor is well planned and comfortably oriented as you will find an ante room primarily designed to welcome your guest into your home, the anteroom which is 13 sqm {144.44 sqft} in size comes with a private restroom for the guest, the anteroom also helps to limit visitors’ possible intensions of entering into crucial private part of your home uninvited and it does have some other security advantages. Heading to the mini lounge which is 25 sqm {277.78 sqft} in size, perfectly cross ventilated lounge allowing natural light into the space as well as healthy air movement. On entering into the great hall which is 33 sqm {365.67 sqft} in size comes with two helical stairway heading the first floor of this home. Towards the right side you will find the guest bedroom which is 18 sqm {200 sqft} in size which comes with a restroom and a closet. On the opposite side of the door towards the lobby you will find the gymnastics which is 19 sqm {211.11 sqft} in size, which has a unique and beautiful view of the swimming pool which stunning greeneries, A lobby leading to the guest bedroom which is 15 sqm {166.67 sqft}. With a walkthrough from the hallway to the great hall which is 47 sqm {522.22 sqft} in size which has a well arranged soft and luxurious sofa settings for comfort, and on the right you will find an open main lounge which is 36 sqm {400 sqft} with two different set of sofa arrangement, perfect for family gatherings and entertaining your loved ones. A wine cellar which has 4 stool as well as a round setting table towards the wine cellar which massive curtain wall where you can look through into the greenery, a void looking through to the first floor ceiling with expensive and magnificent chandelier droplet and the left dining area which is 15 sqm {166.67 sqft} which is perfectly cross ventilated with 12ft high headroom and a step down towards the great hall and the wine cellar area.
On the left side of the home you will find another stairway in between the dining and the kitchen which always leads up to the first floor. The kitchen which is 19 sqm {211.11 sqft} in size is well equipped with freezer, an air conditioning system, a smart TV, inbuilt sound system, refrigerator, burner, island with stool at the centre of the kitchen, extractor, an exit out of the kitchen, directly in front you’ll find the laundry well equipped and a store(pantry).
The first floor also features four generous and spacious bedrooms each with a lot of natural light and enough closet space. Each room with a restroom, 4 bedrooms 4 restrooms all ensuite. There is a family lounge with a private sitout and a void on the left looking down through the wine cellar and the great hall area with stunning and amazing views and some foot away towards the centre of the home you will find another void area looking through to the great hall and the hall way with luxury lightings and aesthetical advanced mechanics, beautiful wall art designs leading into the masters bedroom. Your home comes with a box room which is suitable to keep tools and equipments. A bedroom towards the first floor family lounge which is cross ventilated and ensuite. Towards the left side of the home you will find a study room which can be used as an home office or a library for series of studies and academic research. The two helical stairway from the hall way and the stairway in between the dining and the kitchen share nearly the same landing at the first floor to make human movement possible and easier,easy accessibility and comfort of the occupants. Towards the left side of the home you will find another bedroom which is ventilated and properly ensuite. At the left side of this home towards the front, you will find another bedroom which is 23 sqm {255.55 sqft} which is perfectly cross ventilated with views of the side and from the front of this home.
Credenza area directly towards the helical stairway with astonishing views and mind blowing features. The master’s bedroom which is 44 sqm {488.89 sqft}, comes with a private lounge with a sitout towards the front of this home, towards the left side of the lounge you will find a well equiped bedroom space which is at the right side corner towards the front of this home, perfectly cross ventilated for natural light with a wide and luxurious walk in closet with a wide breathe taking bathroom which comes with a jacuzzi,a shower tray, vanity mirror, washing hand basin, a water closet, a bidet, towel bar, high quality marble tiles, shampoo niche, beautiful chandelier droplet with a bluetooth inbuilt speakers and mirrors.
Finally, heading to the pent floor which has a spacious and luxurious lounge, a kitchenette and a mini rest space which is totally concealed yet well ventilated. The home comes with a dormer roof concept to hide the pent floor and yet ventilate the spaces at the pent floor.
This modem contemporary architectural masterpiece is evident in the design of this home, with perfect sized windows providing ample natural light and welcoming atmosphere. The 8 exterior vertical columns, 4 at the front and 4 at the back, well fancily crafted where structural stability meets aesthetics, concrete flower vase, landscape, swimming pool all add to the touch of elegance to the facade of the house and it environment,making it stand out from its neighbors.
In conclusion, this 5 bedroom house plan with a swimming pool is designed for families who value comfort, style, and functionality. With its spacious bedrooms, open lounge areas, and beautiful design features, it’s the perfect home for those seeking a modern family lifestyle. You can also view more variations of designs here; https://dioritestructures.com.ng/product/enugu-castle-rf-no-6380bde/
PLAN DETAILS
Stories/Floors; 3
Bedrooms; 5 all ensuite
Restroom/Toilet; 7
Lounges/Living room; 7
Dining; 1
Kitchen; 1
Laundry; 1
Wine Cellar; Seats 4 + 3round seater
Store/pantry; 1
Open sitout; 3
Car port: 2 cars
General Parking; 5 Cars
DRAWING PACKAGES
BRONZE PACKAGE || GOLD PACKAGE || PREMIUM PACKAGE
PRICES DIFFERS PER PACKAGE BUT ALL COMES WITH THESE COMMON DOCUMENTS.
Site Plan
Foundation Layout Plan
Floor Plans
Roof Plans
Sections
Elevations
Construction Details
Doors and Windows Schedule
Floor Finishes and Furniture Layout Plans
Structural Drawings, Mechanical Drawings and Electrical Drawings depends on the package you’re interested in.
Drawings delivered in PDF format via mail for Foreign Buyers and Clients.
For buyers and clients within Nigeria, drawings delivered in PDF format via mail, hardcopy delivery with ARCON AND COREN stamp depending on what you want all to be delivered to your respective states.
For your Building Plans and Construction works kindly reach out to us via
Call/WhatsApp: 0810 045 2977 or 0812 716 7275
Mail: info@dioritestructures.com.ng OR. dioritestructures@gmail.com
WEBSITE: www.dioritestructures.com.ng
[maxbutton id=”1″ url=”https://dioritestructures.com.ng/2023/02/14/enugu-castle-rf-no-6380bde/” text=”BUY THIS PLAN”]
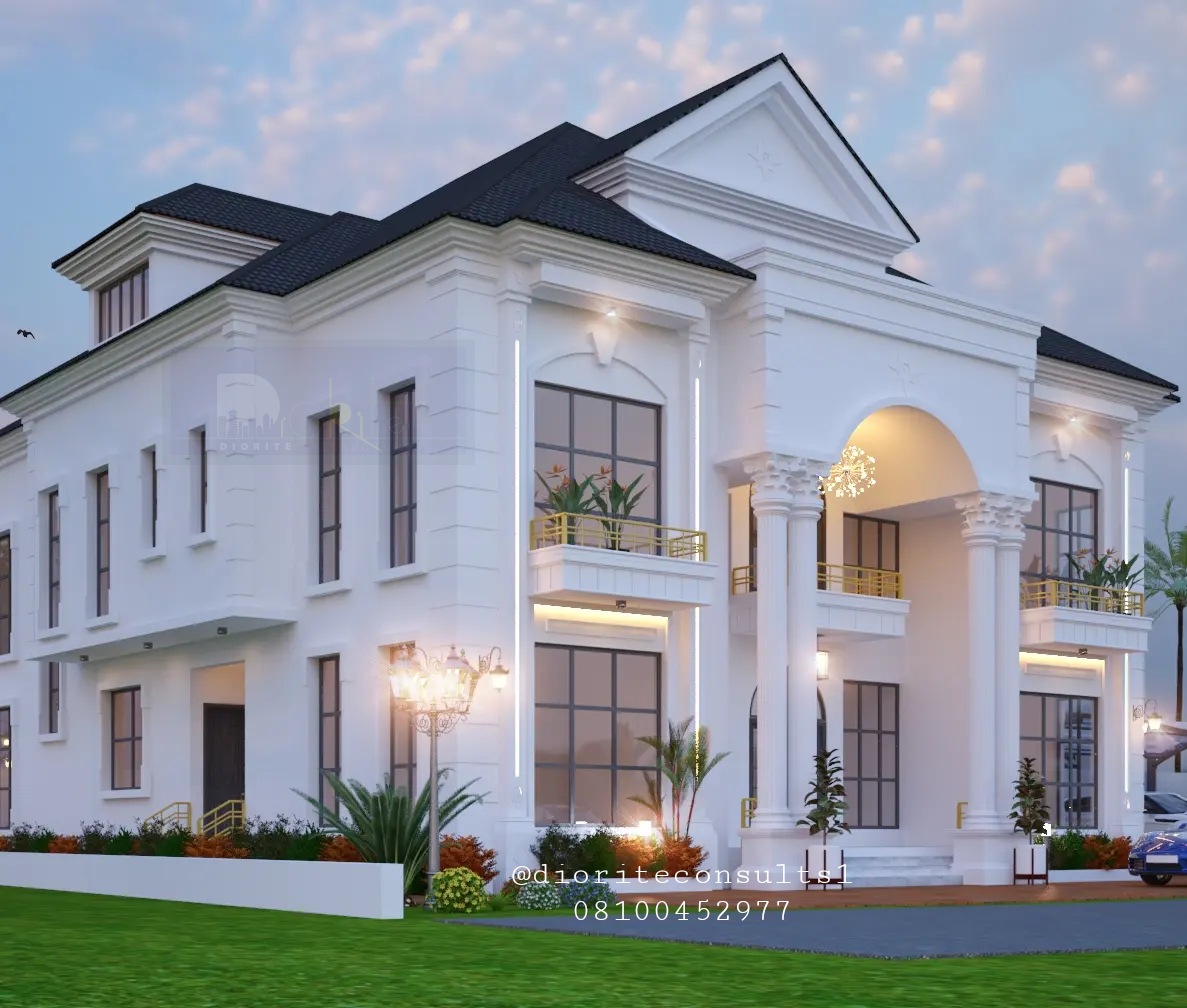
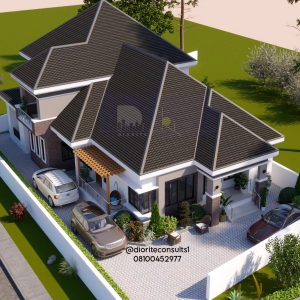
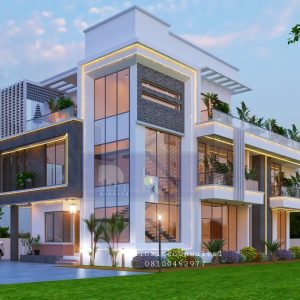
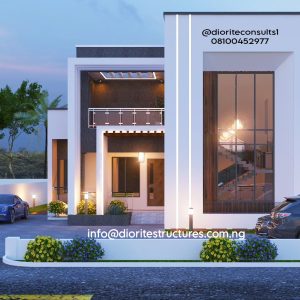
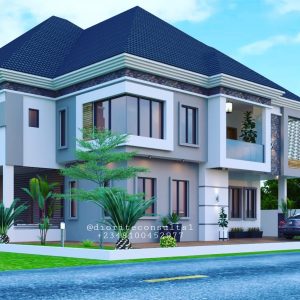
 WhatsApp us
WhatsApp us
Reviews
There are no reviews yet.