Description
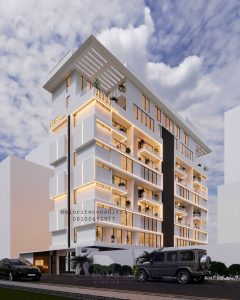
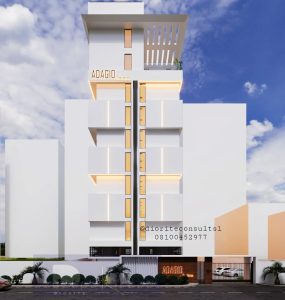
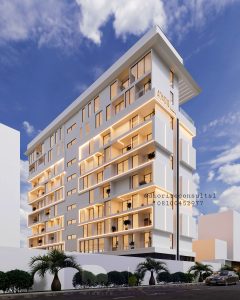
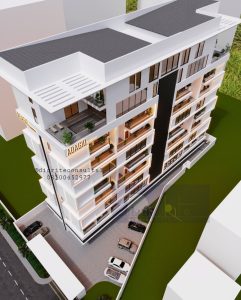
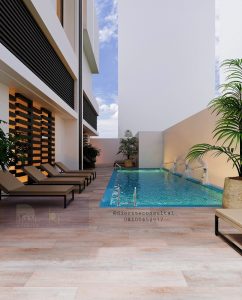
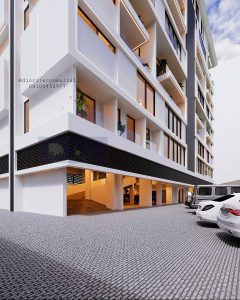
ADAGIO RESIDENCE is a proposed exceptionally luxury residential development. A contemporary approach to the built environment to enhance modern living lifestyle in Victoria Island and Lagos as a whole. ADAGIO is practically synonymous to LUXURY and exceptional COMFORT.
The proposed site is located in the high-brow area of the VICTORIA ISLAND which is largely suitable for this unique development and captures a class zoning for an ICONIC EDIFICE. 100% land optimization to ensure all developmental and approval requirements are totally archived with excellent Architectural designs and adequate structural consideration.
Hence; We adopt the use of the first floor and the ground floor for car park and for ease accessibility, adequate privacy for all occupants with good measures in regards to the their privacy.
PROJECT
The ADAGIO RESIDENCE project is targeted at housing 14 FAMILIES
within an extremely planned environment with synergy in designs, materials and smart technology.
The proposed building have distinctive features that will be a signature in building designs, construction and real estate development. A well packaged trademark.
PROJECT DETAILS
EXclusive for high class personalities.
2UNITS OF 5BEDROOM PENT FLOOR
10th Floor
A lift per units/Stairways
Anteroom
Visitors’ Restroom
Main Lounge
Dining Area
Stairway
Kitchen
Pantry
Maid room en-suite
Exit
Laundry
Bedroom 1 En-suite with sit out
Bedroom 2 En-suite with sit out
Swimming Pool (Direct View from the Lounge)
11th Floor
Family Lounge with direct View is the Lagos Lagoon
Master’s Bedroom En-suite with walk-in closet
Madam’s Bedroom En-suite with walk-in closet with a private lounge
Children’s bedroom En-suite with walk in closet
8 UNITS OF 4BEDROOM MANSIONATTE
TWO LIFTS FOR 4UNITS/ STAIRWAYS
(Floor for All units)
Main Lounge/Dining
Stairway
Guest Bedroom En-suite
Kitchen
Pantry
Laundry
Exit
(Floor 2 for all Units)
Family Lounge
Bedroom 2 En-suite
Bedroom 3 En-suite
Stairway
(Floor 3 for all Units)
Mini Lounge
Masters Bedroom
Spacious Closet
Spacious Bathroom
Wide walkthrough terrace
Stairway
4 UNITS OF 2BEDROOM APARTMENT
2LIFTS/STAIRWAYS
Lounge
Kitchen
Bedroom 1 En-suite with sitout
Bedroom 2 En-suite with sitout
PARKS
GROUND AND FIRST FLOOR
40cars
CONCEPTUALIZATION:
• 100% land optimization
• Roof design for maximum solar system paneling.
• 10 suspended floors for space maximization, balance and hight uniformity for all building types.
• contemporary outlook for attraction and value.
• Road mapping and parking for space maximization.
• Considerable environmental influences to suit location

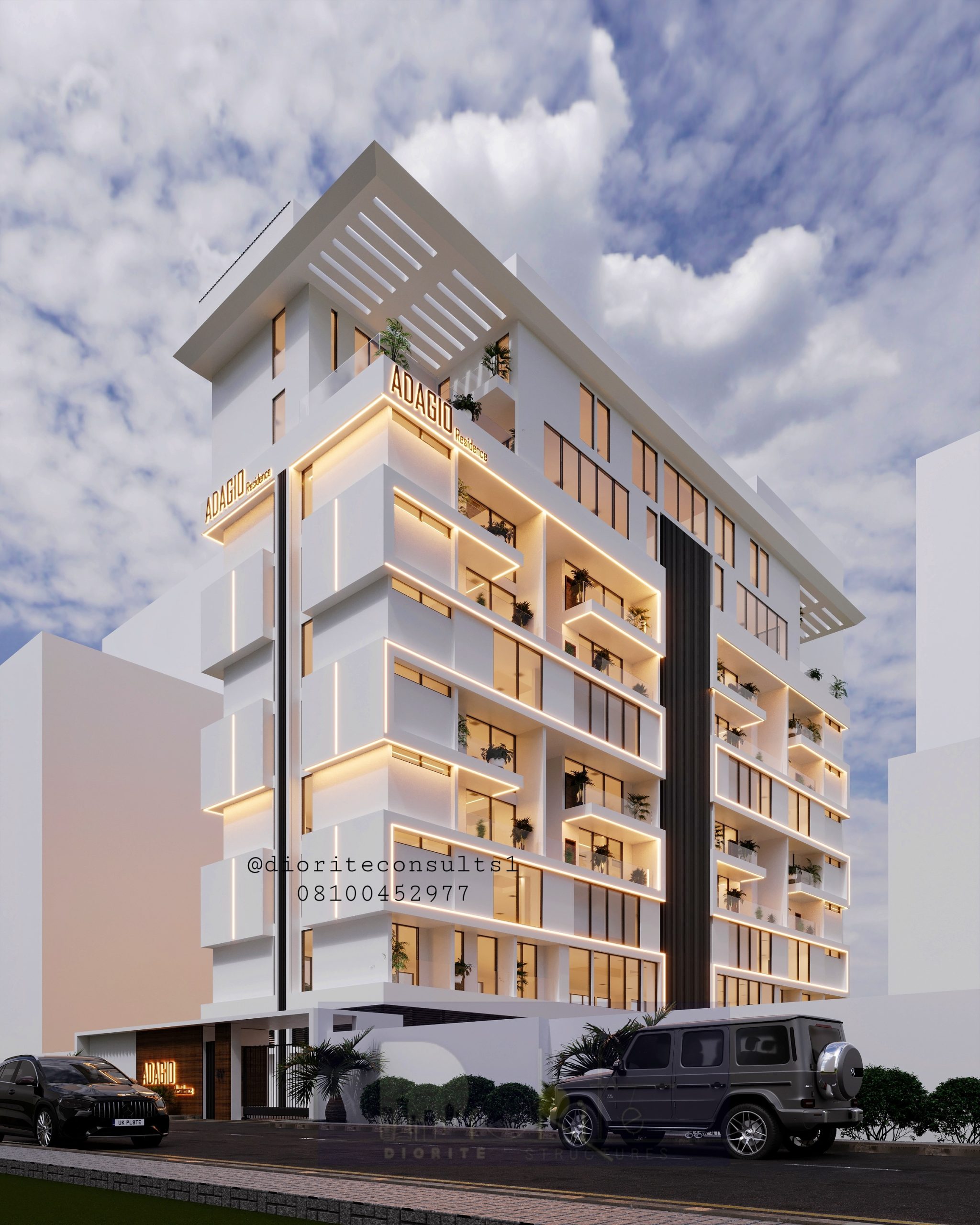
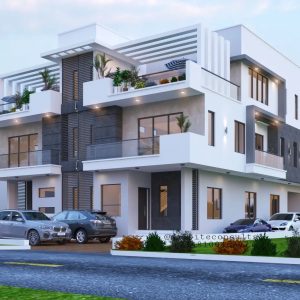
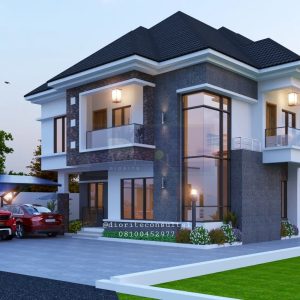
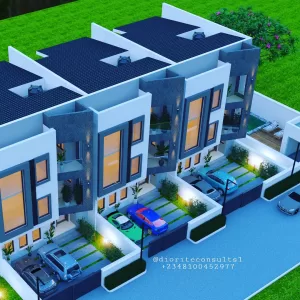
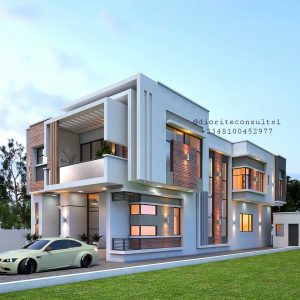
 WhatsApp us
WhatsApp us
Reviews
There are no reviews yet.