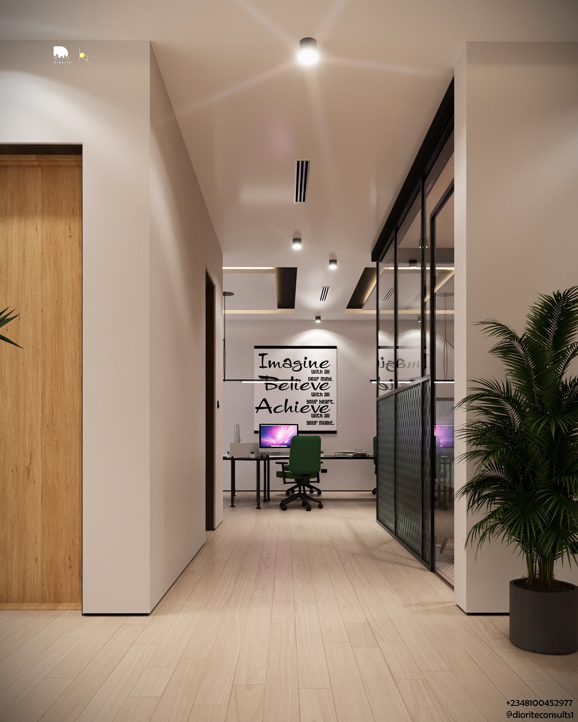
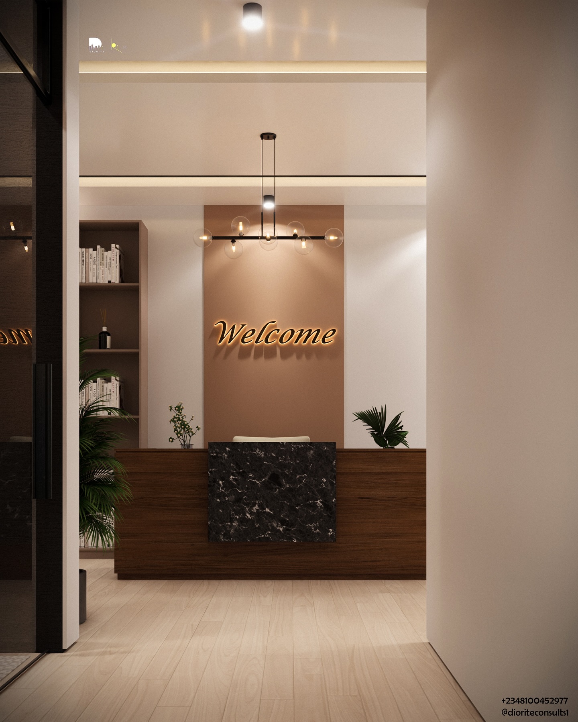
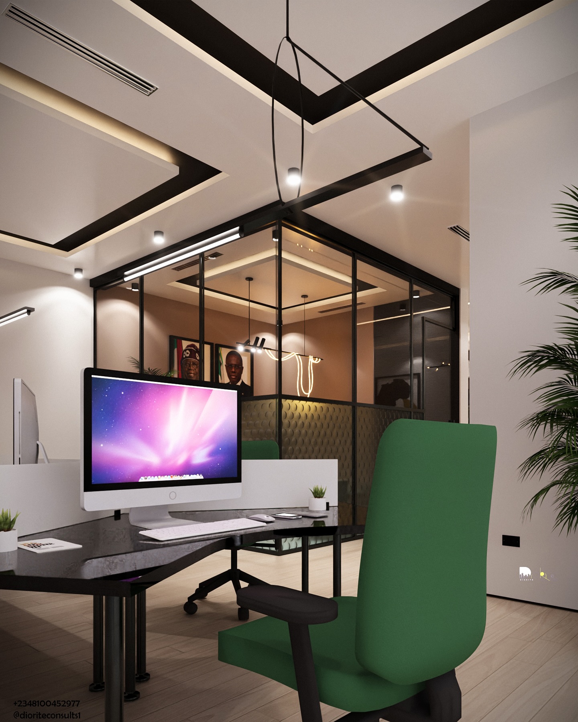
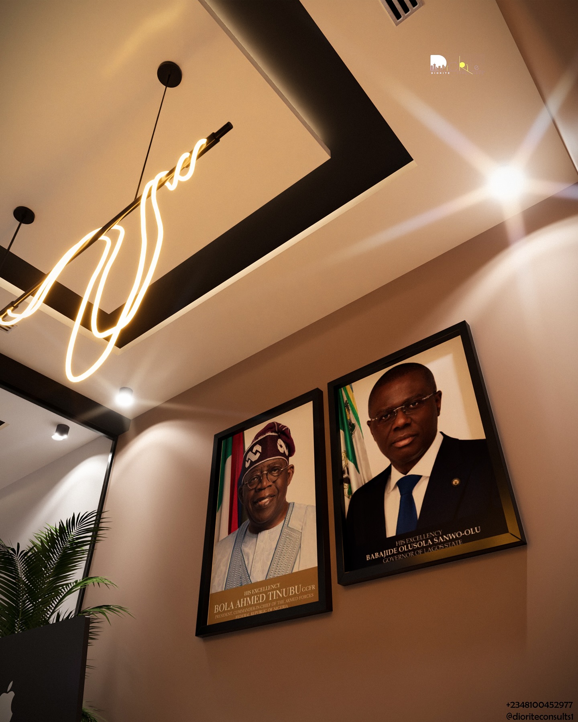
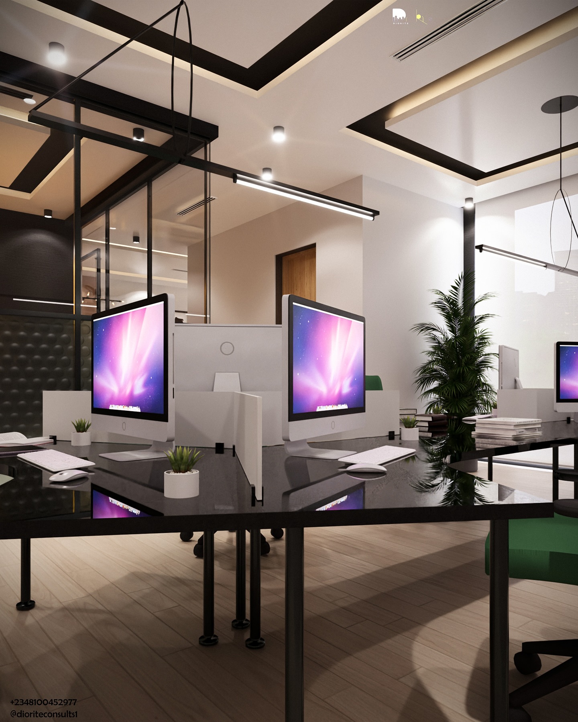
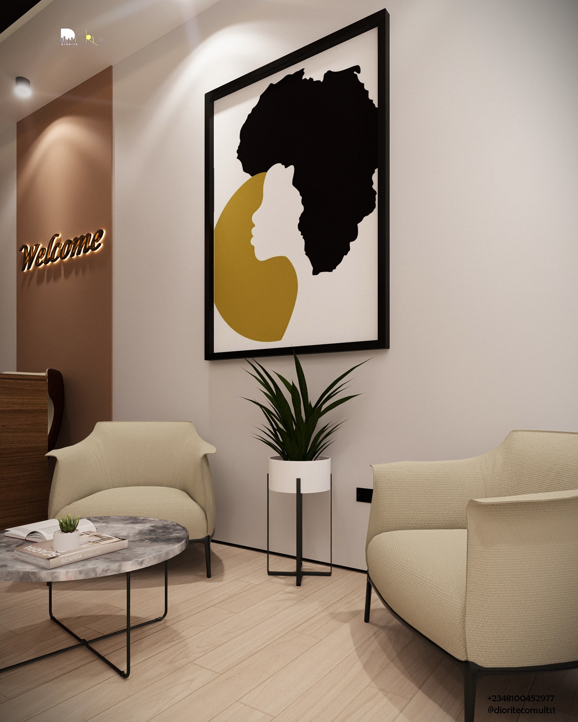
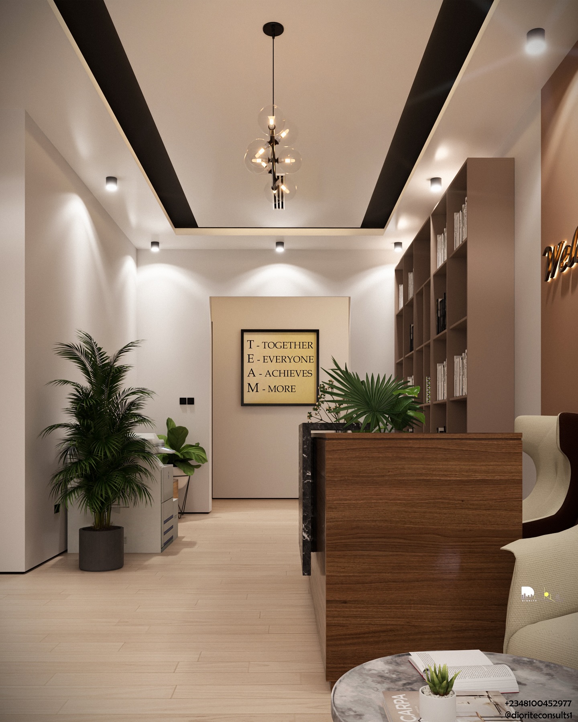
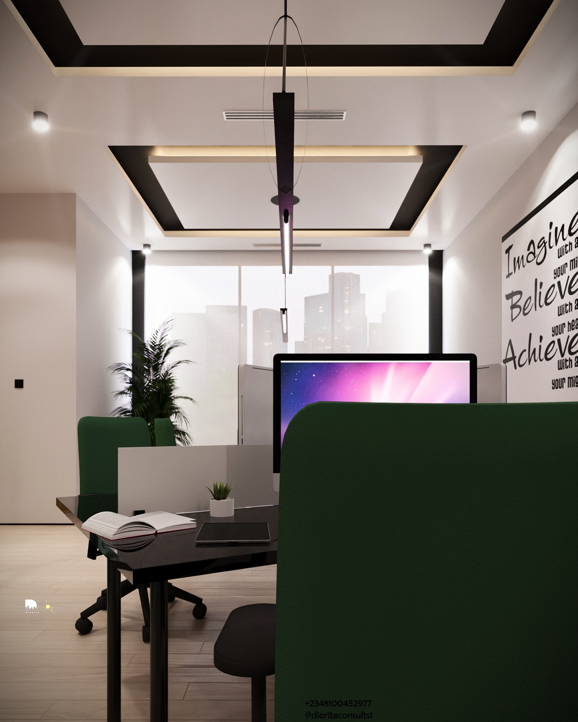
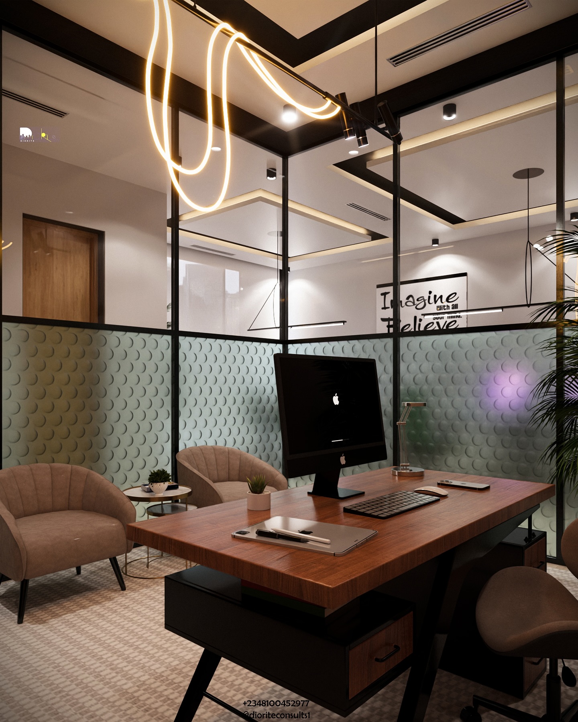
OFFICE VISUALS
DESIGN BRIEF
Reception
Restroom
Printing & Shelves
Lobby
Employees’ Work space
Accountant’s Office
Secretary’s Office
Manager’s Office
Conference Room
Convenience
RENDERED SPACE
Reception & Shelves —— 30 Sq.m of Space
Lobby ——— 7 Sq.m of Space
Employees’ Work Space —- 31 Sq.m of Space
Accountant’s Office ——— 12 Sq.m of Space
For more information and enquiry kindly call us or message us via WhatsApp on +234 810 045 2977 or +234 812 716 7275 | info@dioritestructures.com.ng

 WhatsApp us
WhatsApp us
Leave a Reply