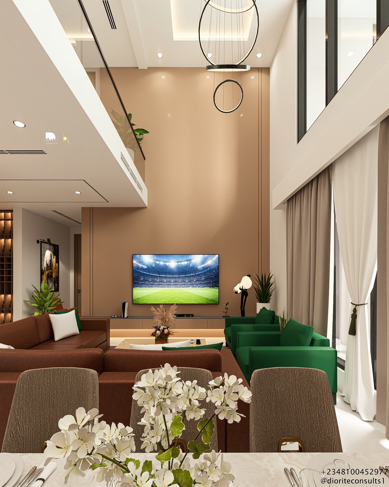
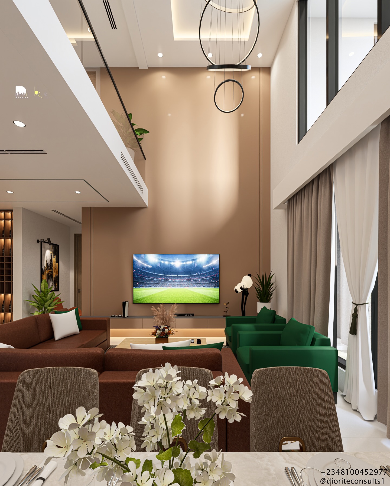
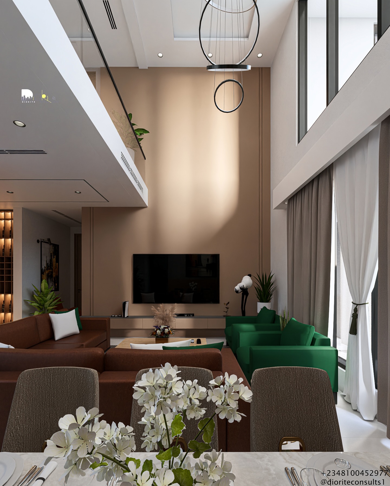
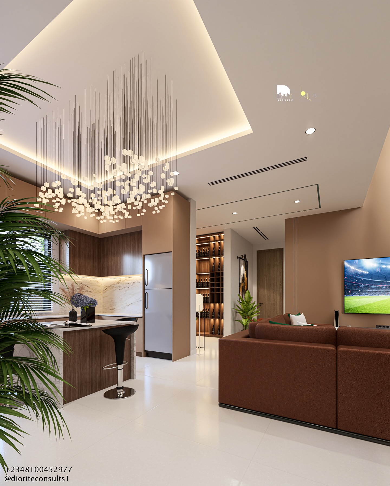
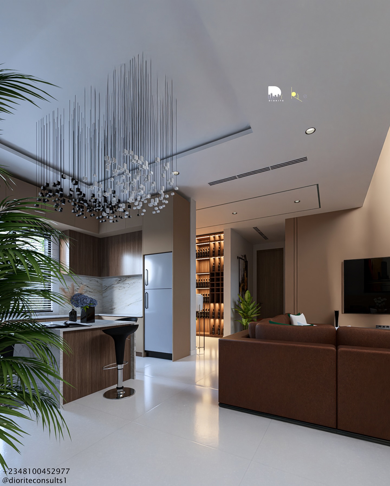
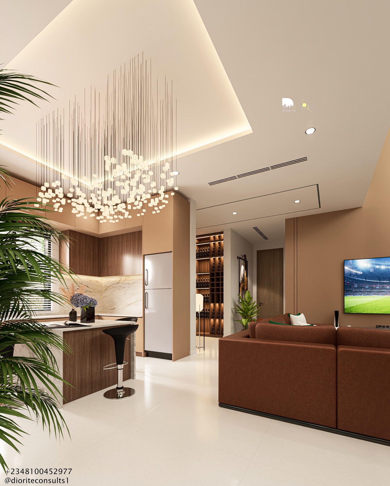
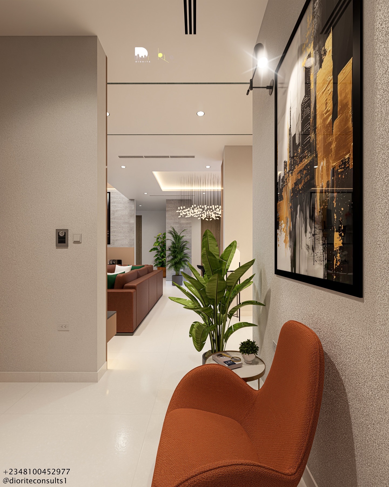
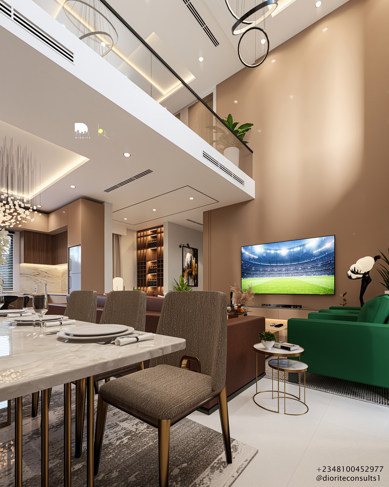
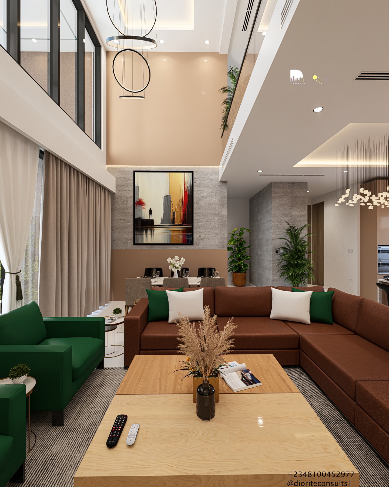
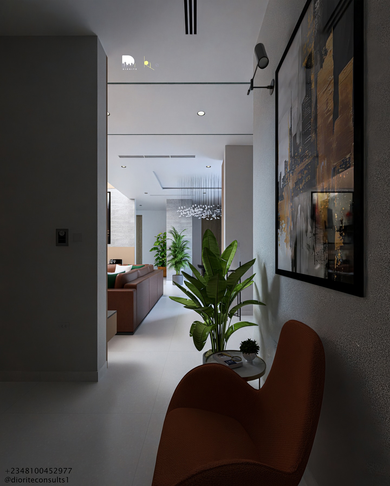
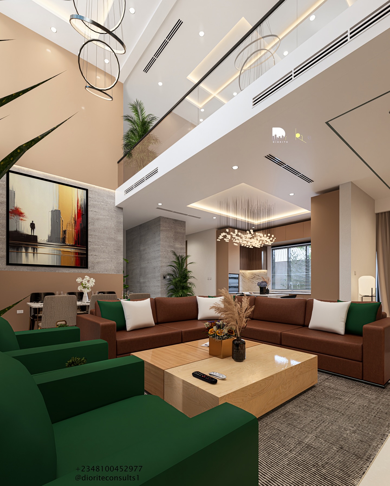
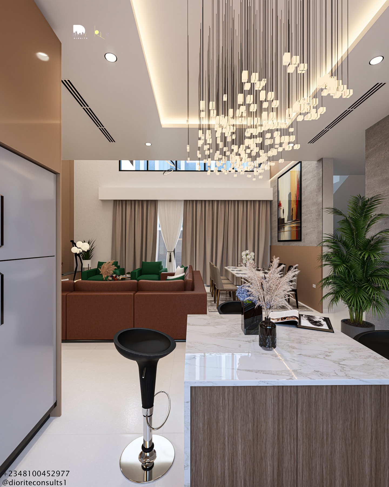
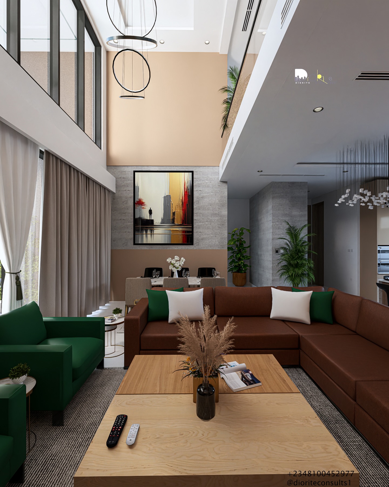
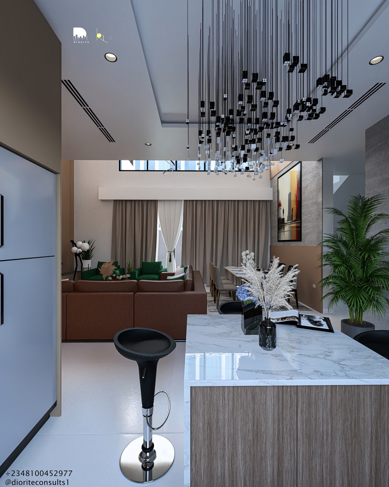
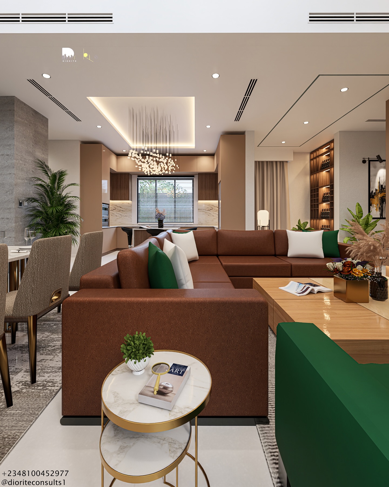
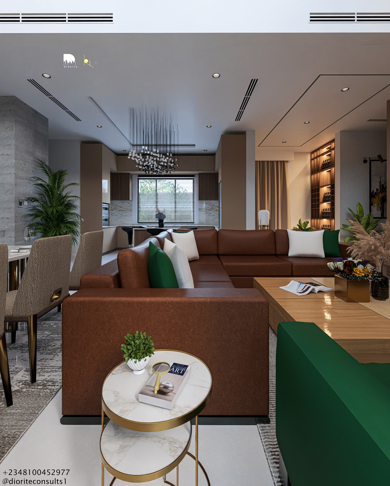
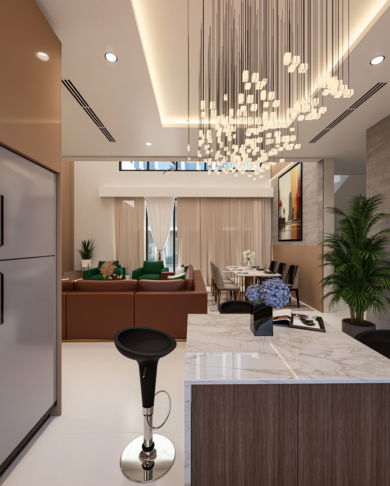
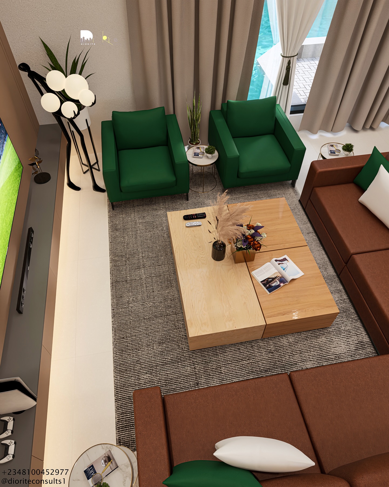
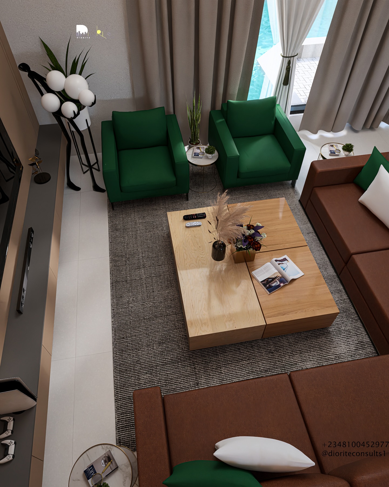
EXTERIOR FACADE
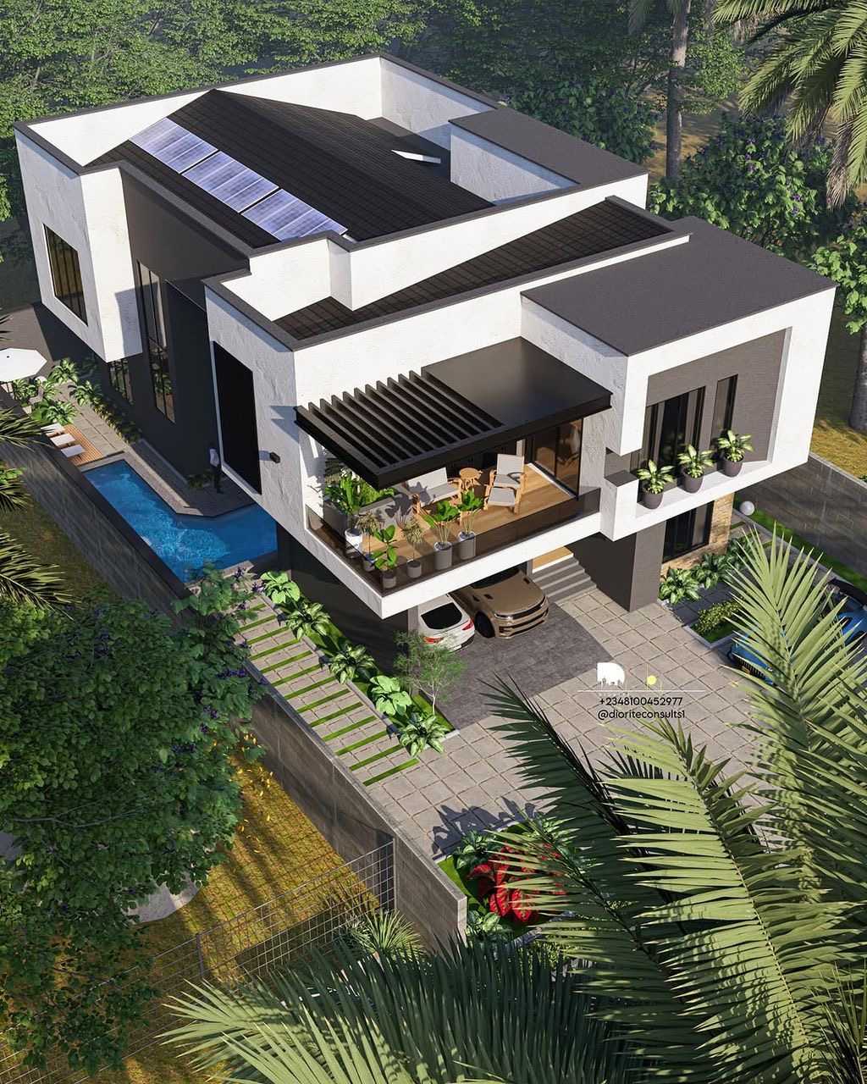
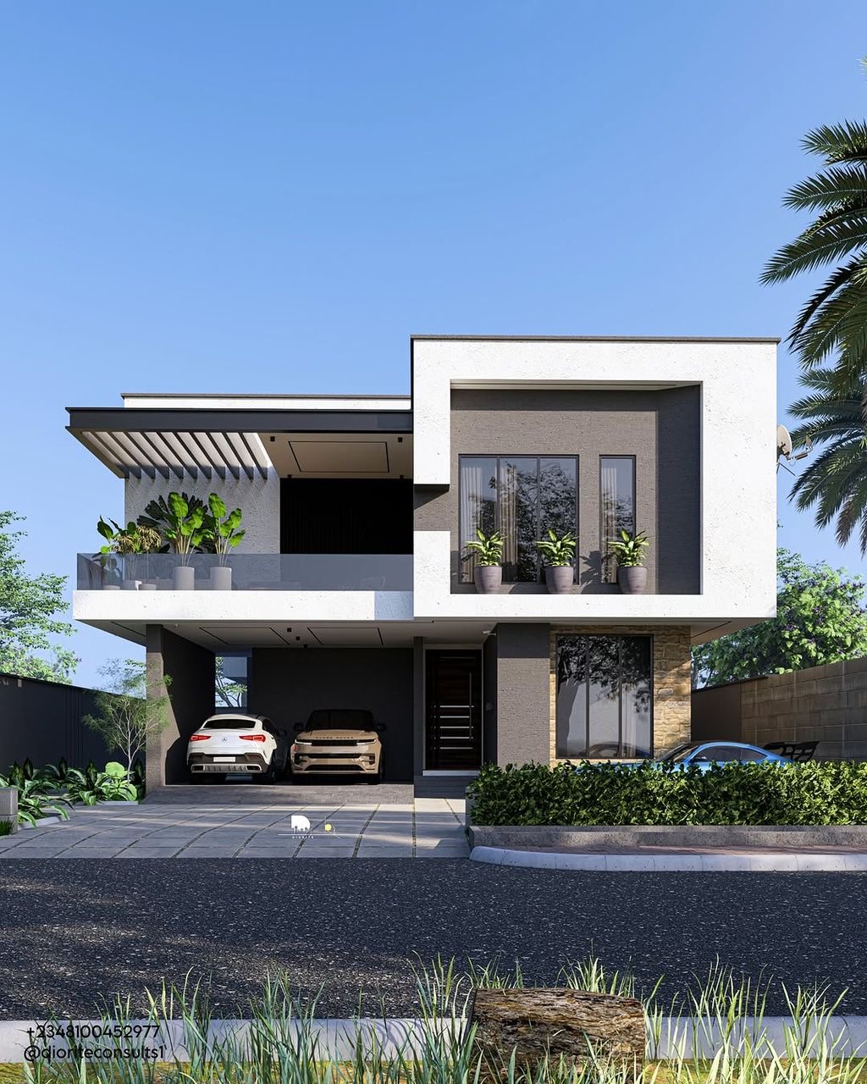
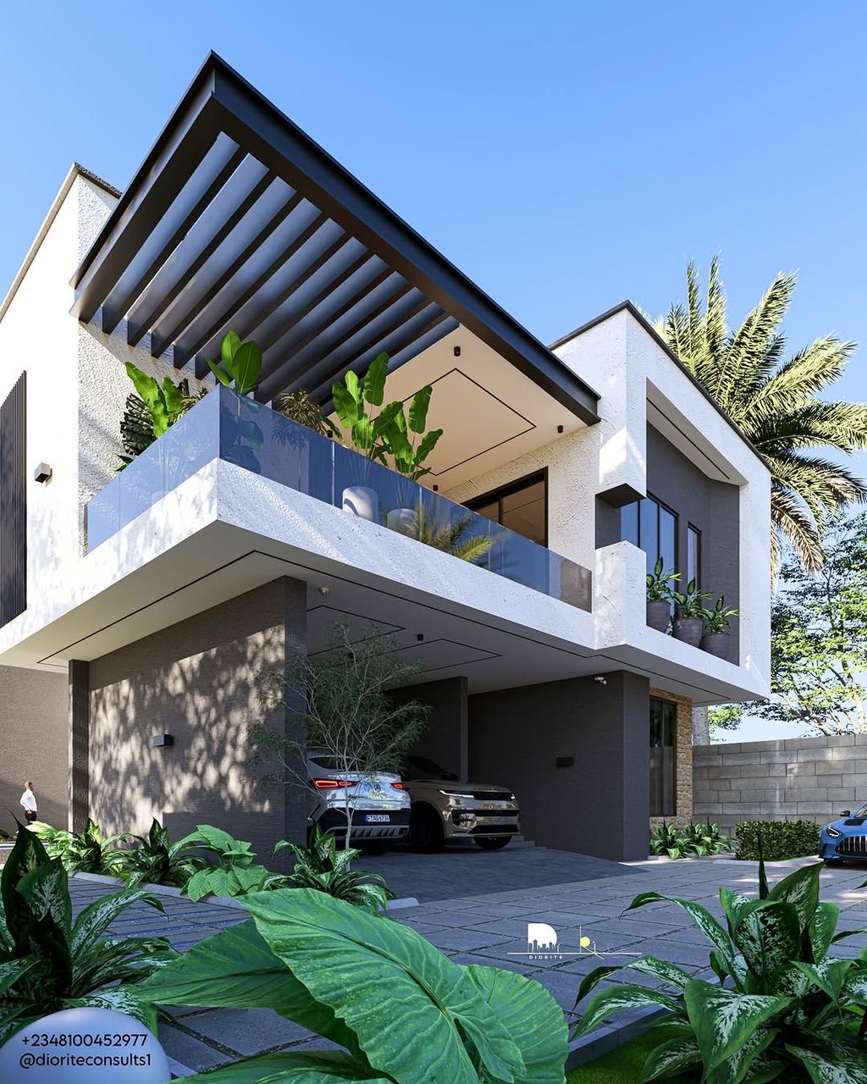
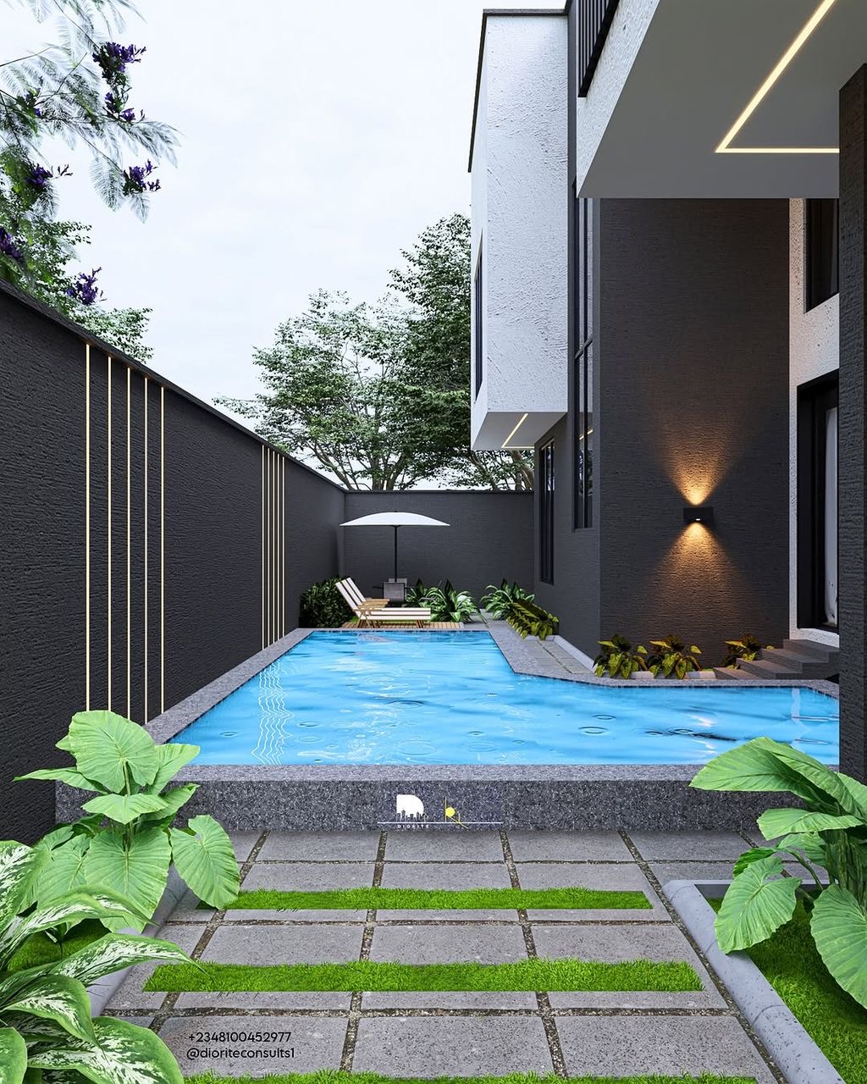
FOR MORE DETAILS ABOUT THE EXTERIOR FACADE KINDLY CLICK THE LINK BELOW👇;
FOYER | DOUBLE VOLUME LOUNGE | DINING | KITCHENETTE ✅💫
SPACIAL ANALYSIS; 70 Sq.m 778 Sq.ft of space.
Clean lines, Tuscan Terracotta with white tones perfectly blended and sucked with travertine wall finish with its marble countertop for the kitchen and the island alongside the porcelain floor finish. The chandelier lighting gives the space more life as it illuminate this space. A perfect blend of exclusivity and luxury.
A space that truly simplifies comfort, functionality and practicality with its exclusiveness, a space to have sweet moments with your family, an abode perfect just for “YOU”.
Each corner breathe balancing elegance with everyday comfort.
Designs | Visuals by; @dioriteconsults1
For more information kindly write us or get in touch via this WhatsApp line; +2348100452977, +2348127167275

 WhatsApp us
WhatsApp us
Leave a Reply