



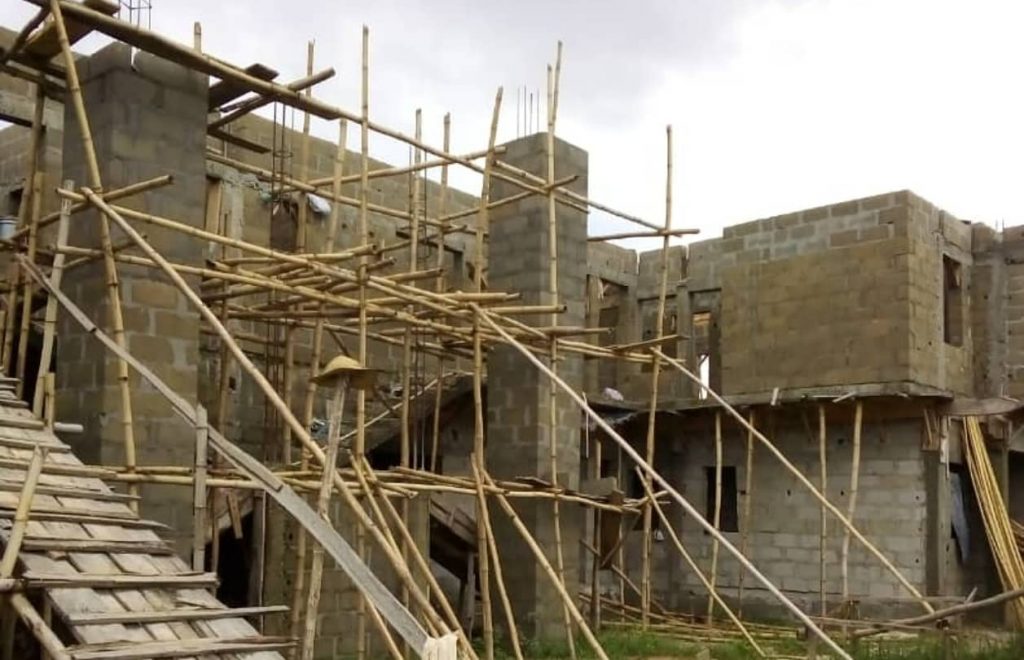
8 UNITS OF 2 BEDROOM FLATS
Unit features
Entrance
Lounge/mini dining
Kitchen
Exit
Bedroom 1 ensuit with WIC
Bedroom 2 ensuit with WIC
[maxbutton id=”1″ url=”https://dioritestructures.com.ng/product/8units-of-2bedroom-flat-rf-2001bf/” ]






8 UNITS OF 2 BEDROOM FLATS
Unit features
Entrance
Lounge/mini dining
Kitchen
Exit
Bedroom 1 ensuit with WIC
Bedroom 2 ensuit with WIC
[maxbutton id=”1″ url=”https://dioritestructures.com.ng/product/8units-of-2bedroom-flat-rf-2001bf/” ]
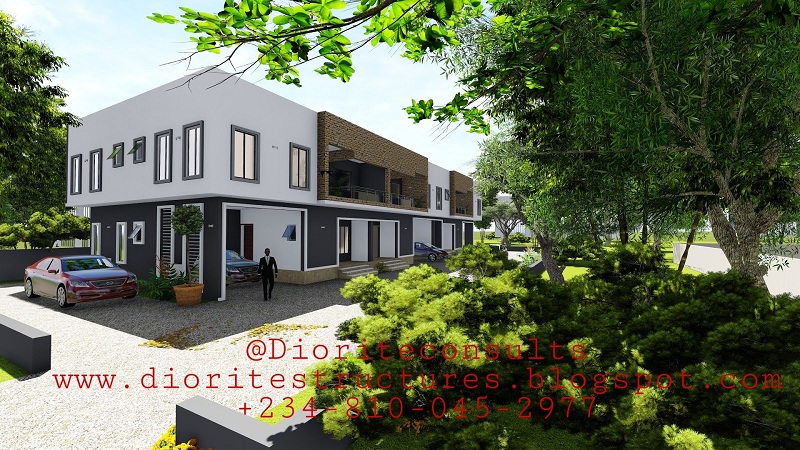

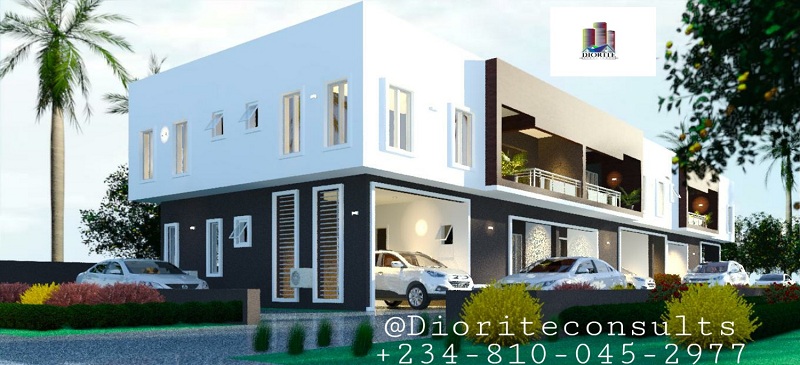
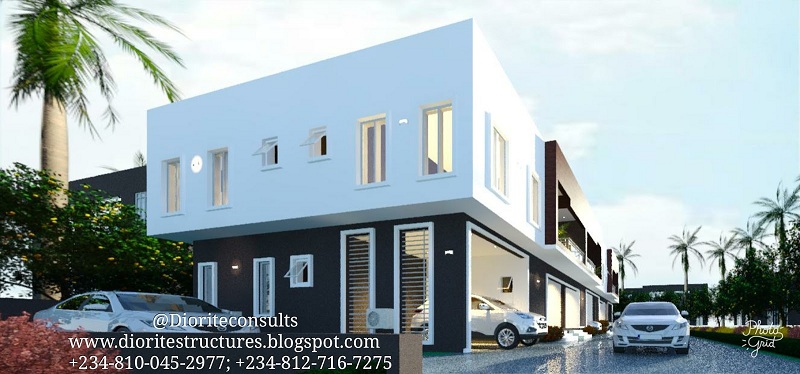
3 UNIT SEMI DETACHED DUPLEX
Each unit with the following;
GROUND FLOOR
Garage.
Entrance.
Visitor’s toilet.
Lounge.
Dining.
Kitchen.
Exit.
Guest bedroom ensuit.
Stairway at the lounge.
FIRST FLOOR
Family lounge
Home Office
Back sit-out
Frontier sit-out
Master bedroom ensuit
Children’s bedroom ensuit
Ledge
[maxbutton id=”1″ url=”https://dioritestructures.com.ng/product/three-bedroom-duplex-rf-3001bd/” ]


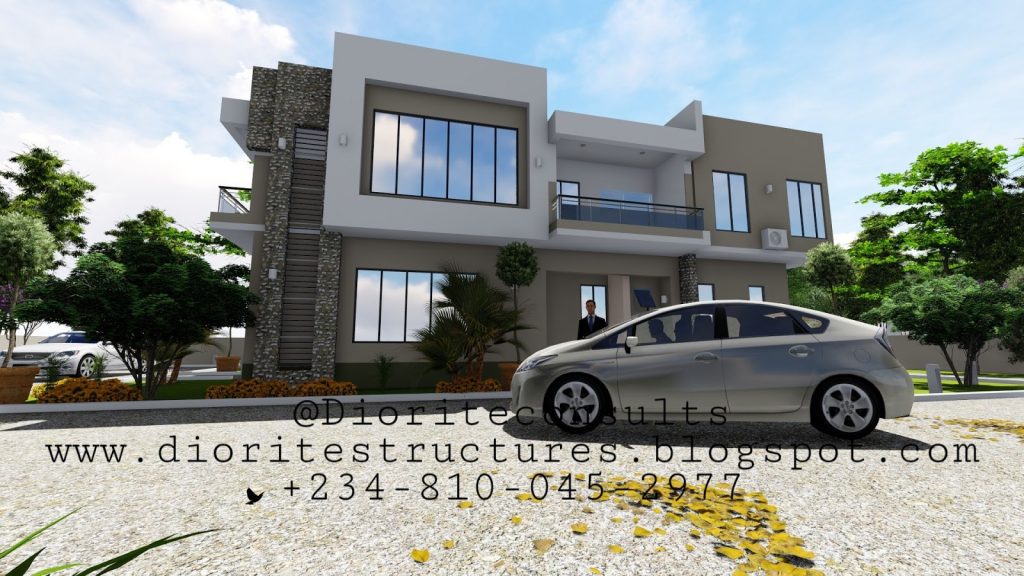
AMENITIES
GROUND FLOOR
Entrance
Anteroom with toilet
Guest bedroom ensuit
Main lounge
Dining
Exit/entrance/balcony
Kitchen
Store
Laundry
Exit.
FIRST FLOOR
Family lounge
Sit-out
Circulation with sit-out to the side
Spacious home Office
Madam’s bedroom ensuit with WIC and a sit-out
Children’s bedroom ensuit
Master bedroom ensuit with WIC and spacious sit-out
[maxbutton id=”1″ url=”https://dioritestructures.com.ng/product/four-bedroom-duplex-rf-4028bd/” ]
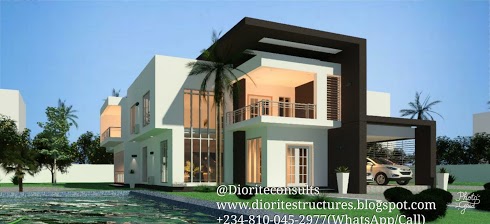
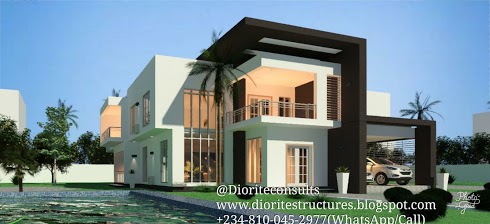
AMENITIES
GROUND FLOOR
Garage
Foyer
Main lounge
Dining
Terrace (exit)
Stairway
Kitchen
Store
Laundry
Exit
Home office
Guest bedroom ensuit with WIC
Lobby
Exit towards the side
FIRST FLOOR
Upper Lounge
Sit-out
lobby
Sit-out
Bedroom 2 ensuit
Bedroom 3 ensuit
Bedroom 4 (optional)
Master bedroom ensuit with WIC about 2m by 6m plus
Sit-out facing the front
[maxbutton id=”1″ url=”https://dioritestructures.com.ng/product/four-bedroom-duplex-rf-4042bd/” ]
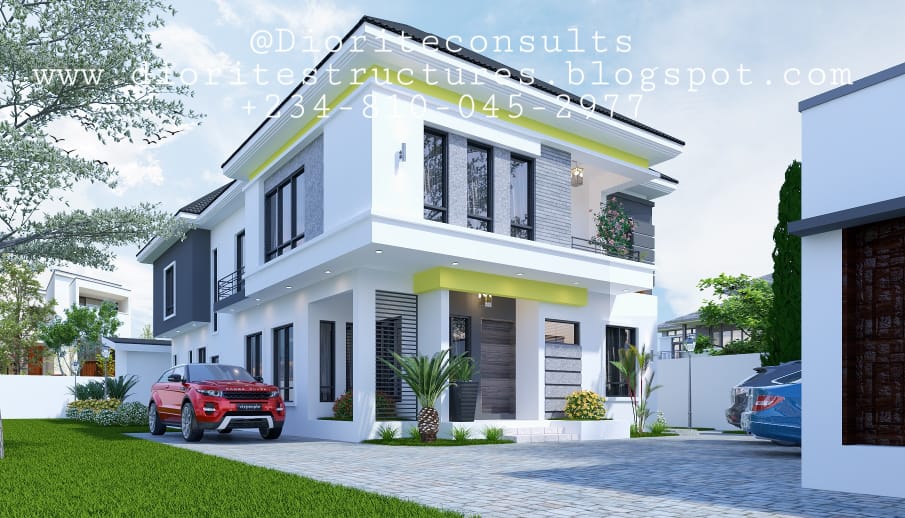
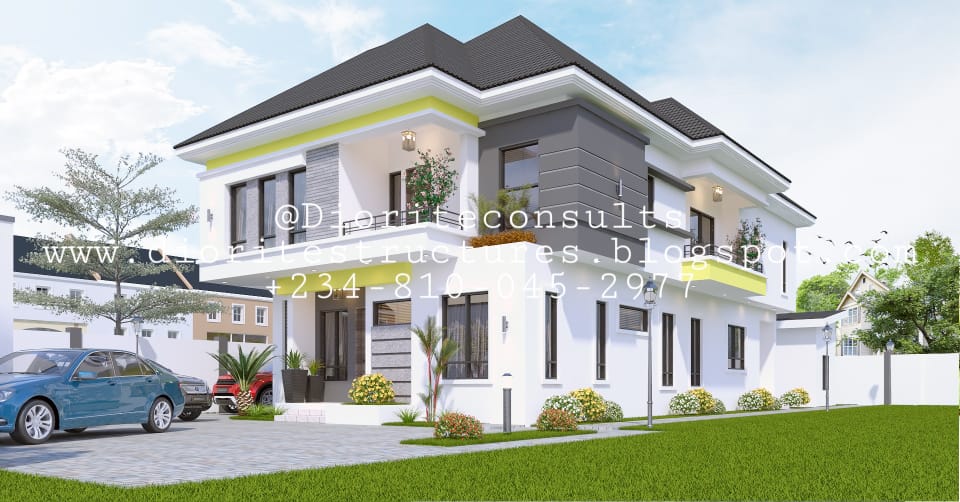
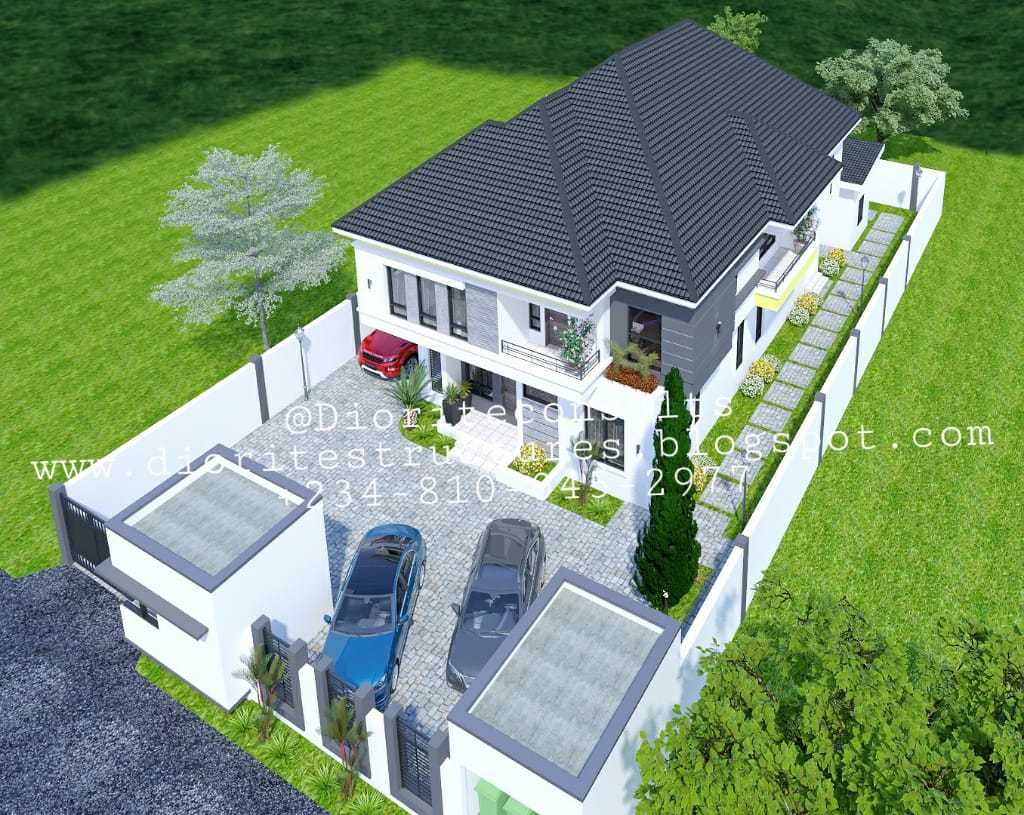

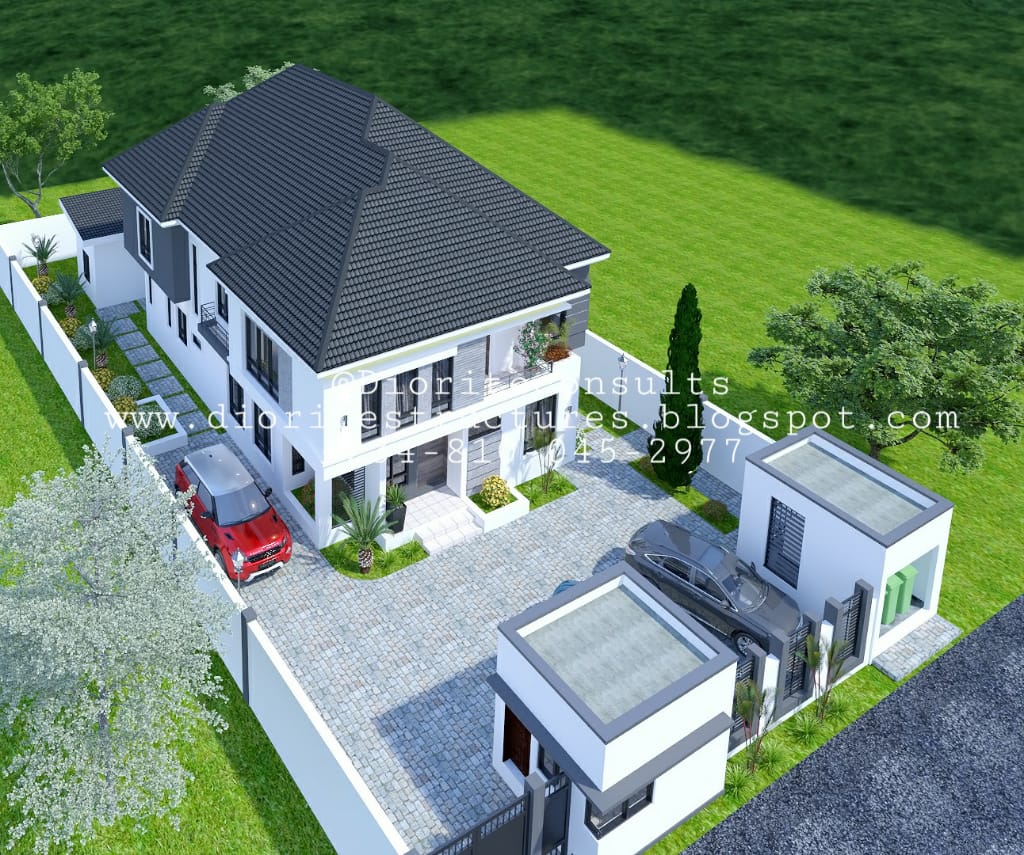
FOUR BEDROOM DUPLEX + ATTACHED FLAT + SEPARATE BQ
AMENITIES
GROUND FLOOR
Entrance
Anteroom with toilet
Guest Bedroom ensuit with WIC
Main lounge
Dining
Spacious kitchen
Stairway
Store
Laundry,
Exit.
MINI- FLAT
Entrance
Bedroom
Kitchen
Toilet
FIRST FLOOR
Family lounge
Terrance
Extra large master bedroom
Spacious t/bath
Spacious WIC
Terrance
Bedroom 3 ensuit with WIC
Bedroom 4 ensuit with WIC
4BEDROOM DUPLEX + ATTACHED FLAT + A SEPARATE BQ
LOCATION: LEKKI LAGOS, NIGERIA.
AMENITIES
GROUND FLOOR
Entrance
Anteroom with toilet
Guest Bedroom ensuit with WIC
Main lounge
Dining
Spacious kitchen
Stairway
Store
Laundry,
Exit.
[maxbutton id=”1″ url=”https://dioritestructures.com.ng/product/four-bedroom-duplex-rf-4030bd/” ]
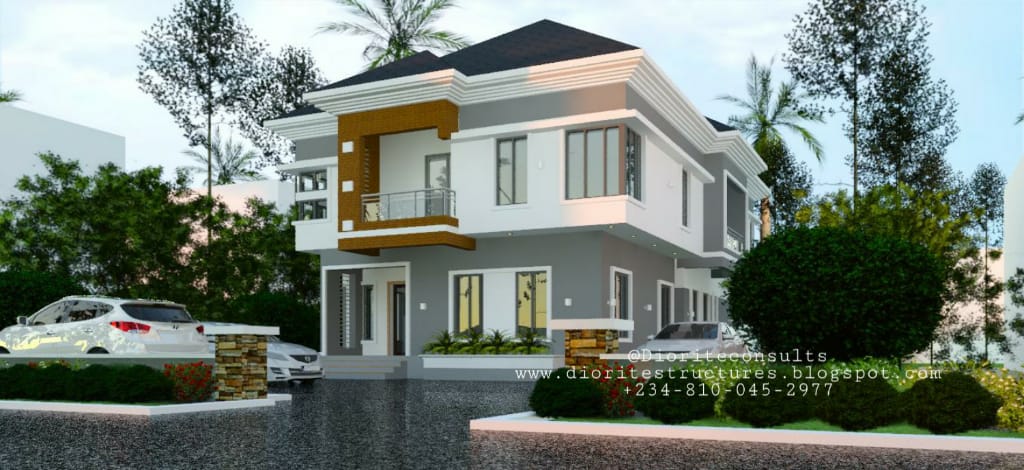
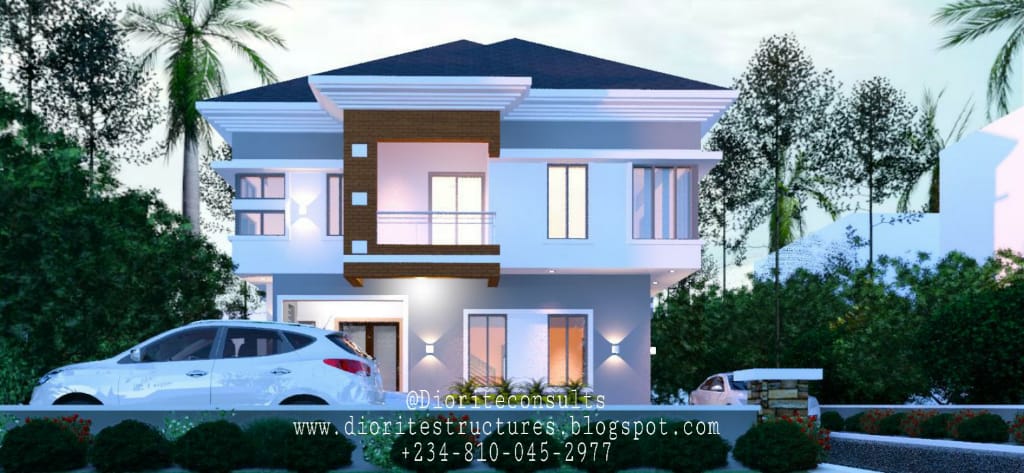
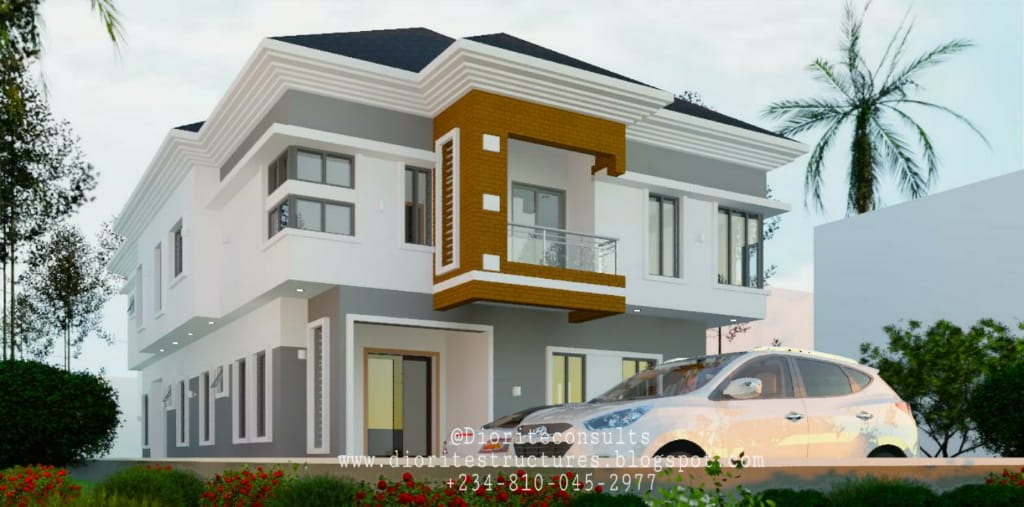
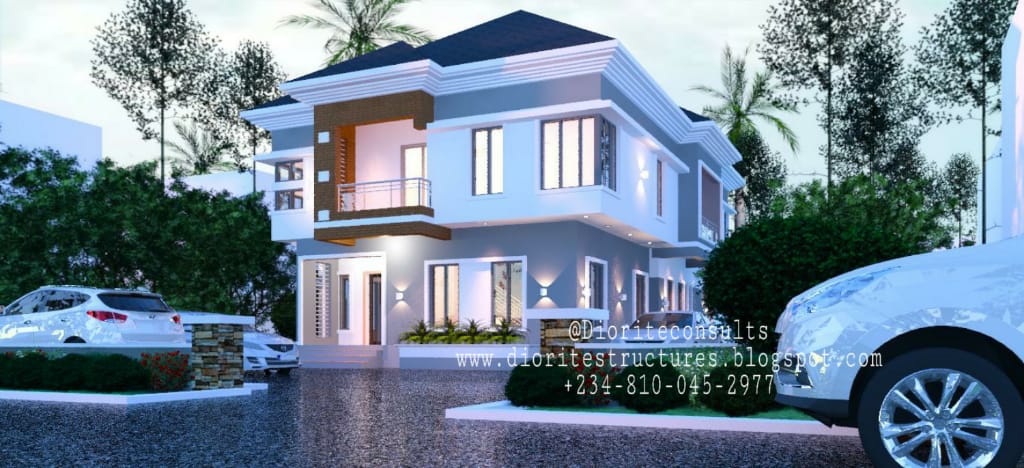
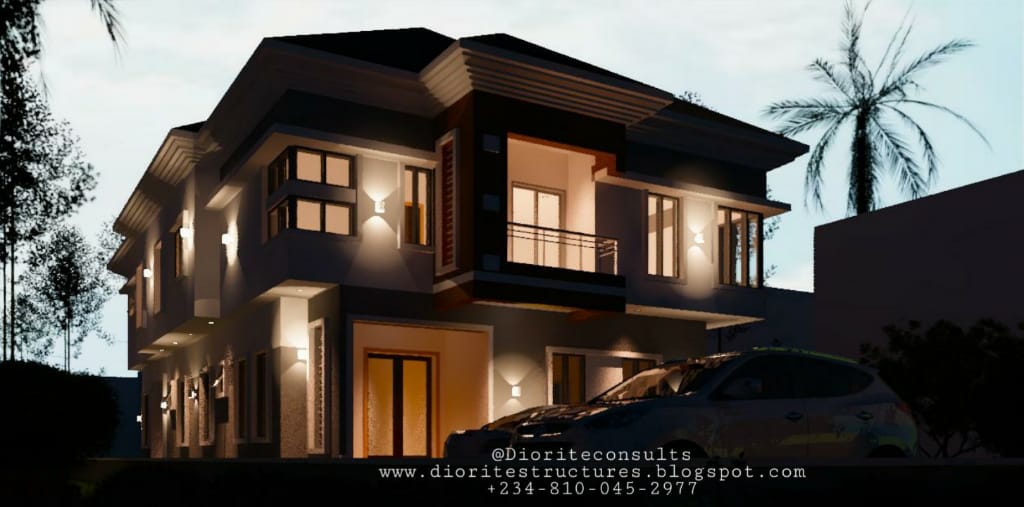
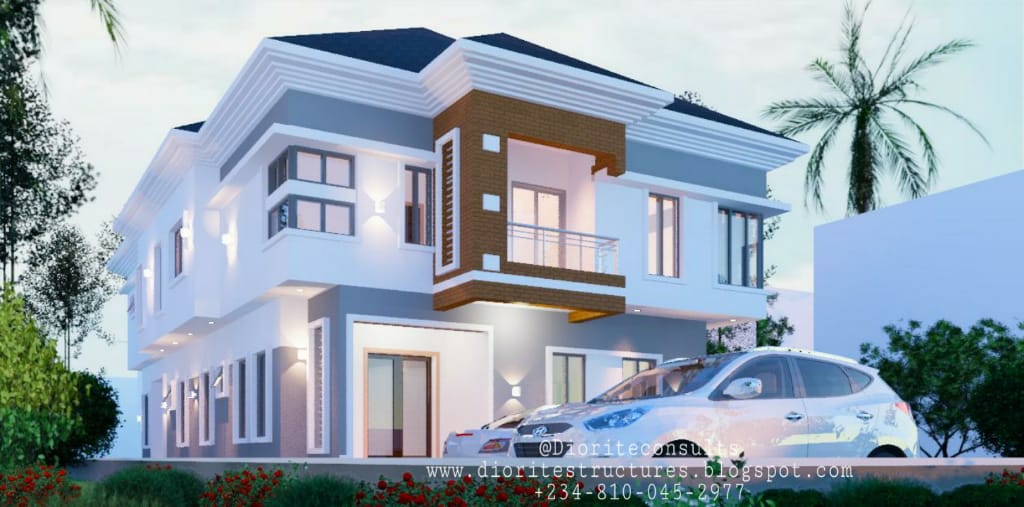
PLAN DETAILS
4BEDROOM DUPLEX LOCATION: PORT HARCOURT, NIGERIA
EXTERNAL DIMENSIONS(without the flower base port): 9.3m by 17m
AREA OF PLOT ALLOCATED: 450.584QM
FEATURES GROUND FLOOR
Entrance Anteroom
Visitor’s WC
Guest bedroom ensuit with WIC
Main lounge
Dining with a winder Stairway of two turns
Kitchen
Store
Landry with two exits at different point
FIRST FLOOR
Family lounge
Sit-out Spacious girls bedroom of 5.4m by 4.2m ensuit with big WIC separately with toilet
A sit-out for the bedroom
Spacious Boy’s Bedroom ensuit with separate WIC
Library/Office
Master bedroom ensuit with separate spacious WIC and a sit-out.
[maxbutton id=”1″ ]
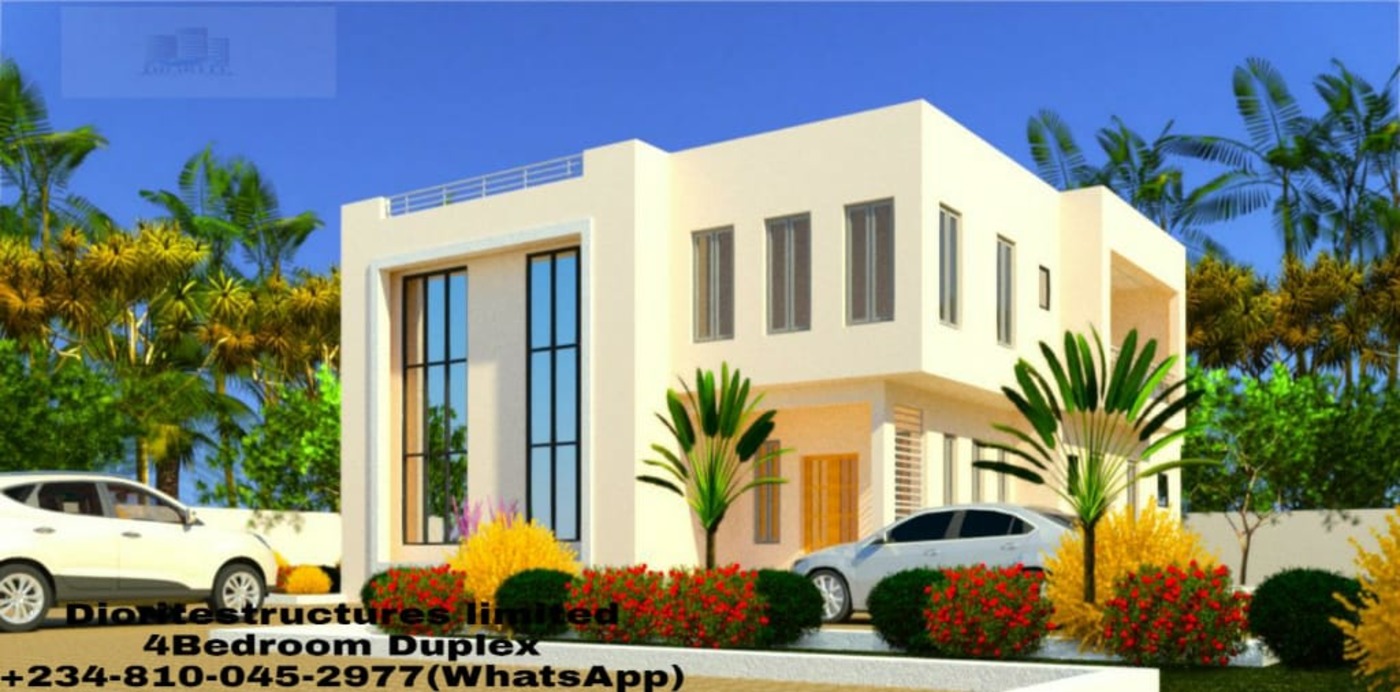
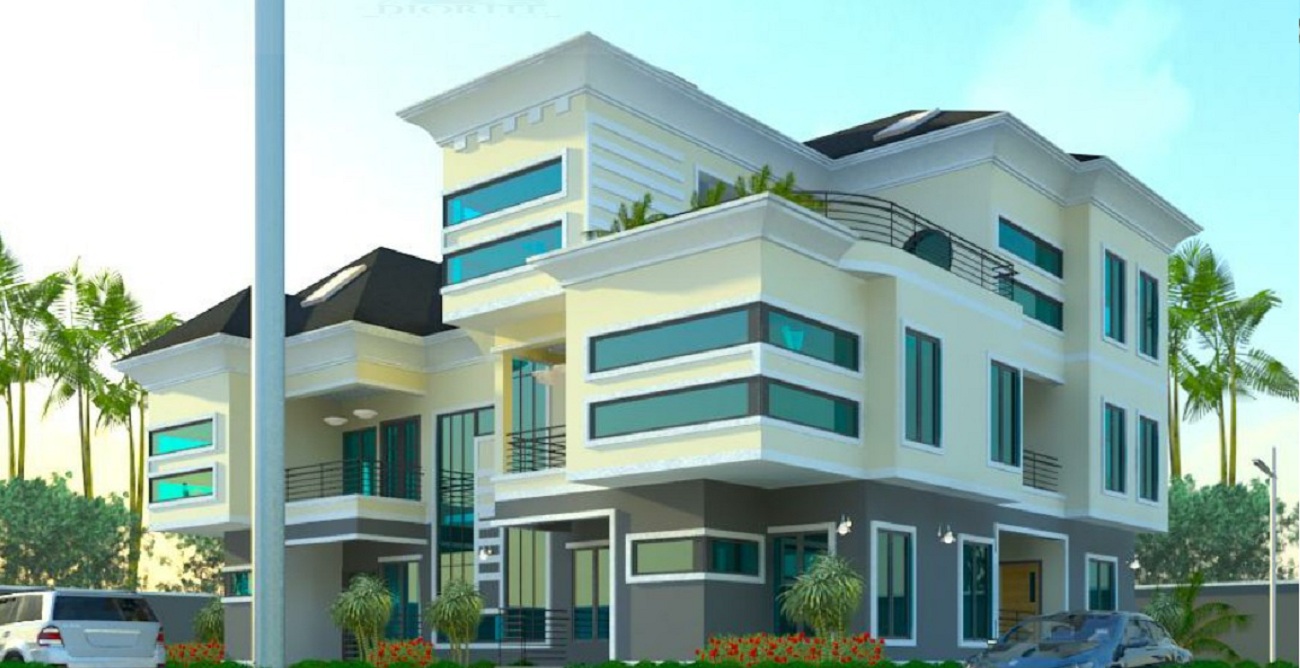

Welcome to WordPress. This is your first post. Edit or delete it, then start writing!