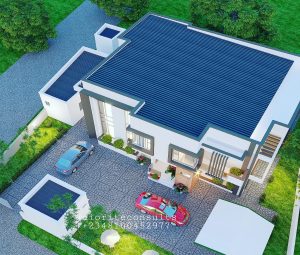
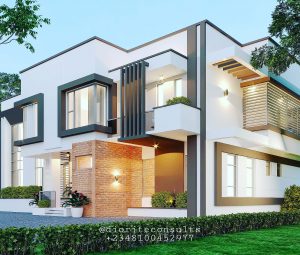
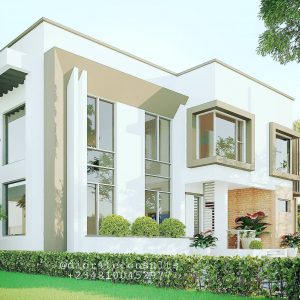
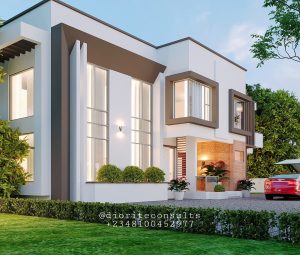
Proposed Terrance 5bedroom contemporary duplex
Location; Ishaigu, Ebonyi State
The following to be factored into the design brief.
• Headroom
• A floor design to be considered
• Gallery concept with the family lounge viewing over the main Lounge
• Glazed contemporary structure
• Concealed roof concept
• Outdoor living to be considered
• Modified façade – not similar to the image forwarded
Features
Ground Floor
• Entrance (enhanced from image forwarded)
• Anteroom
• Lobby
• Visitor’s WC
• Guest bedroom ensuite with a terrace
• Main Lounge
• Helical Stairway
• Dining
• Kitchen
• Pantry
• Laundry Exit Store/pantry
• 2 rooms BQ apartment – attached to security post (with mini kitchen and toilets)
First Floor
• Circulation Gallery/void over lounge
• Study room
• Lobby
• Box room
• Bedroom 4 ensuite with a Terrance
• Master bedroom with WIC with a Terrance
• Family living room with terrace
• Patio

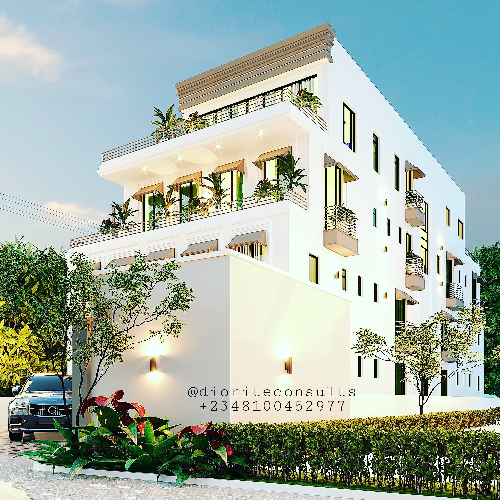
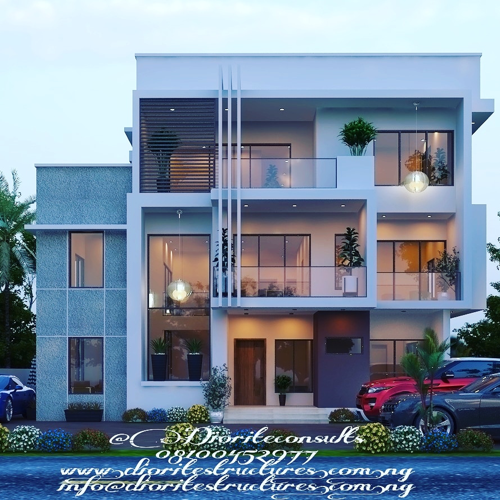

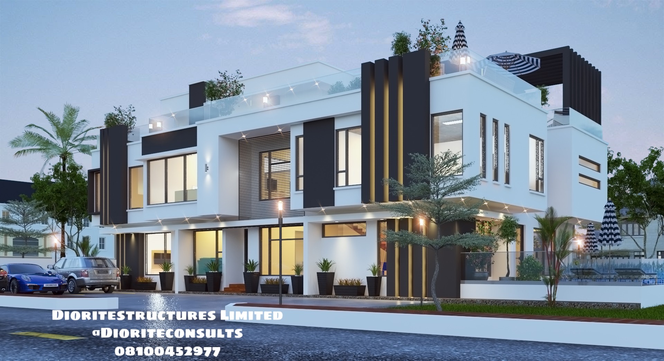
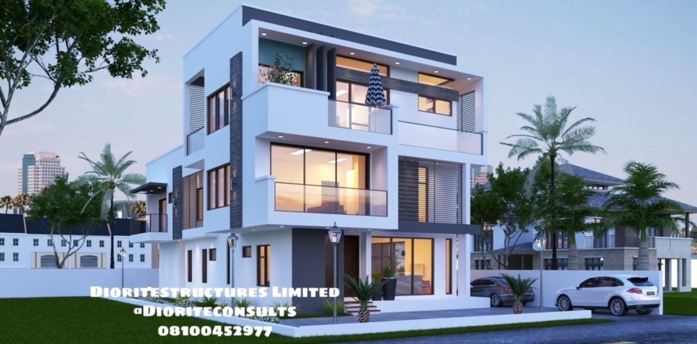
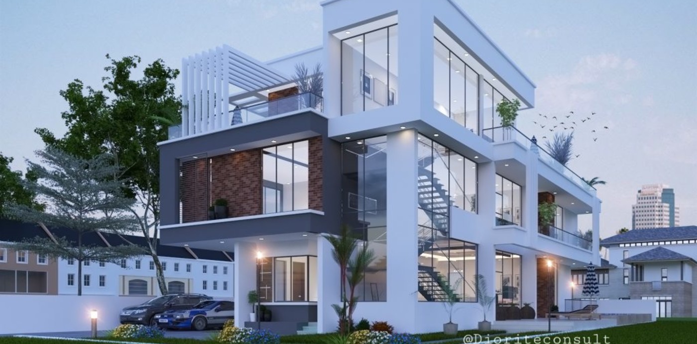
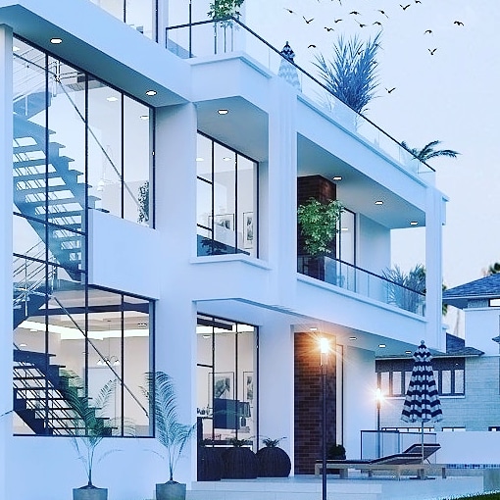
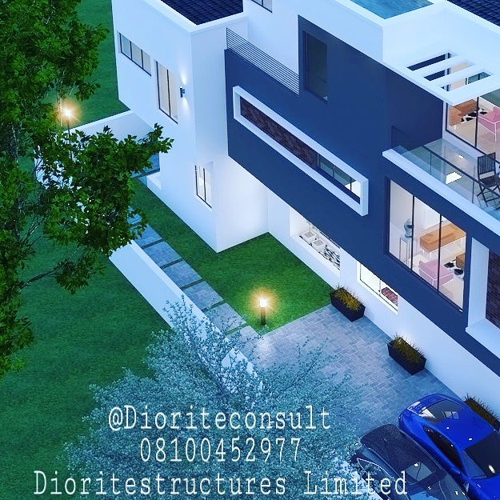
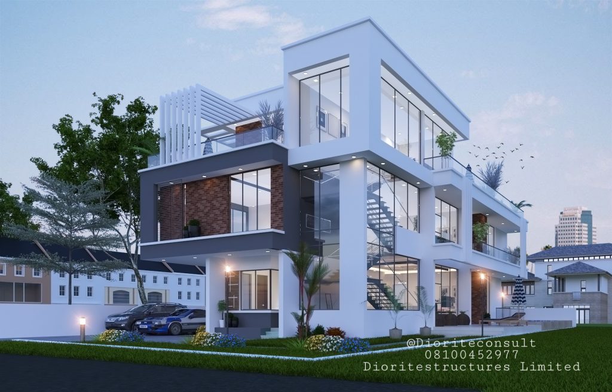
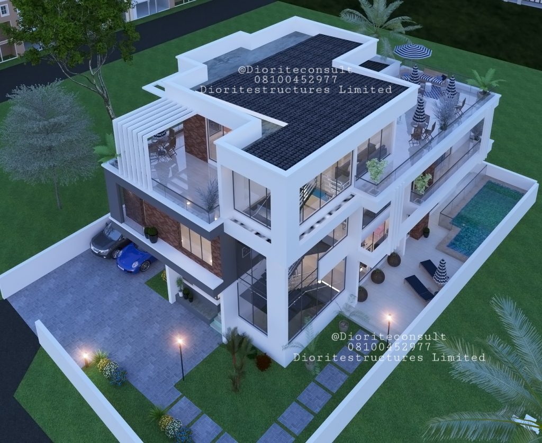
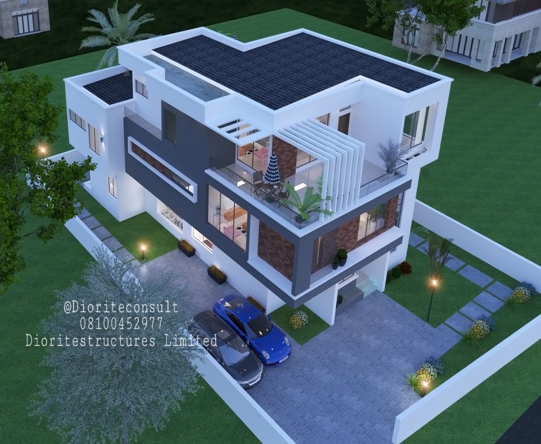
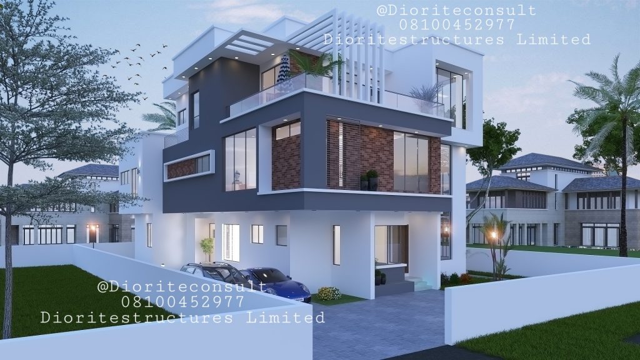
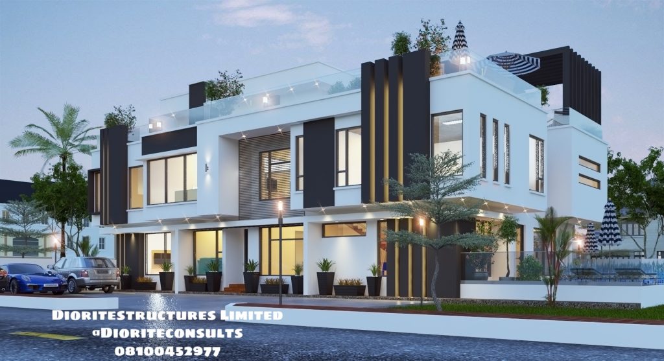
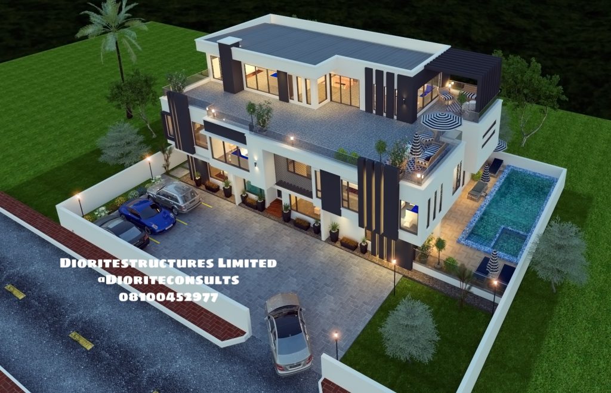
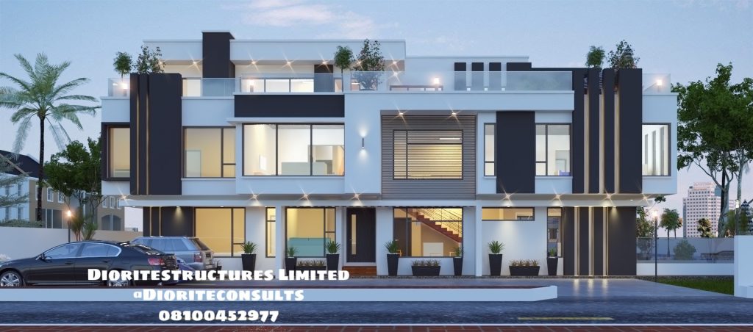
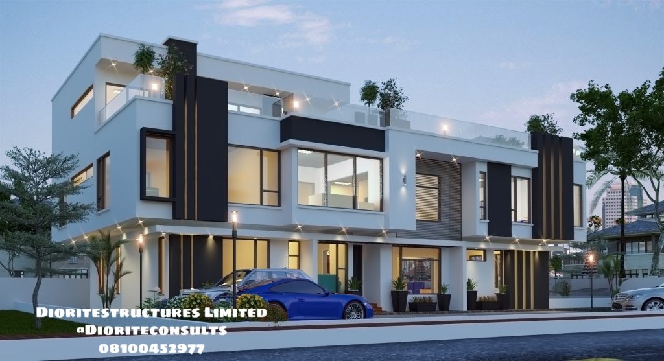
 WhatsApp us
WhatsApp us